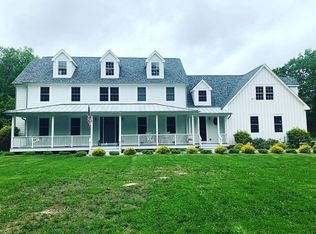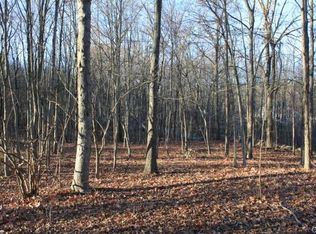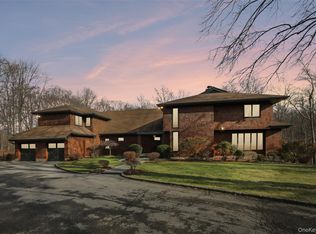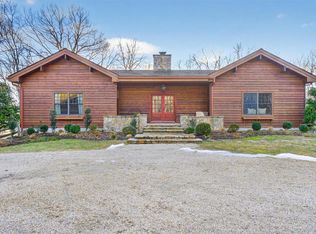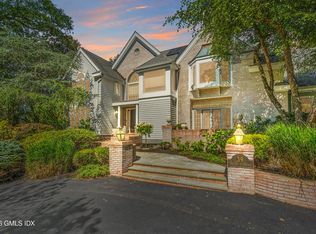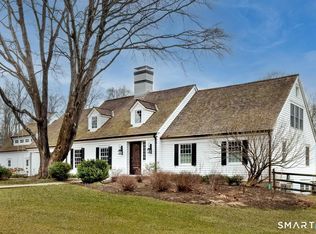Welcome to Wild Wood Farm! This beautiful equestrian estate is located directly on the North Salem Bridle Trail system which is one of the most meticulously maintained networks in Westchester County. The gracious colonial home is a wonderful place to entertain with spacious rooms and easy flow from indoor to outdoor living. The chef's kitchen has granite counters, a new stainless-steel dishwasher, BlueStar six burner gas range, Sub Zero refrigerator and an eat-in area which is open to the sunlit family room. The family room has a gorgeous fieldstone fireplace and wet bar with a wine fridge. There are formal living and dining rooms with a three-season room and expansive deck. Amazing views from every window, this home offers a private office on the main floor. The Primary bedroom suite has two walk- in closets with custom built-ins and an en-suite bath with separate water closet. The hardwood floors flow throughout the three additional bedrooms including a private guest suite. A legal apartment can be found above the garage with a separate entrance and has a kitchen and full bathroom which is perfect for extended family, guests or a caretaker. The professionally landscaped estate includes a heated inground gunite pool with stone patio surround and mature gardens. While walking around the lush green property you will find everything is completely fenced with top quality fencing. The stable includes five 12x12 matted walk out stalls offering easy turnout. Large heated 12x18 tack room. Heated 12x6 feed room. There is also an additional large grooming stall. The hayloft with hydraulic staircase offers a full ceiling height with windows and exceptional storage. Six large paddocks can be sectioned off into smaller ones with an additional two run in sheds. The property has been professionally graded with proper drainage installed. The circular driveway has plenty of space for easy trailer parking. The three-bay garage is oversized and contains an organizing system as well as an electric vehicle charging port. The exterior paved parking pad is great for guest parking. The riding field can be used to jump and exercise the horses or as a paddock. There is a composting container with a fully functioning chicken coop. A raised vegetable garden with deer fencing. All the paddocks have painted metal gates and allow the horses to roam or be sectioned off from one another. There is a sunken container dock for manure disposal. The whole property has an automatic generator for the house and barn. The location of this home and property is perfect for an easy commute to the airport, train, schools and shopping. Within minutes to world class showing and training facilities. This property has everything and is ready for its next owner to enjoy! Ag tax exemptions$3255.
Pending
$2,795,000
175 Finch Road, North Salem, NY 10560
5beds
5,884sqft
Single Family Residence, Residential
Built in 1989
6.08 Acres Lot
$-- Zestimate®
$475/sqft
$-- HOA
What's special
Expansive deckNew stainless-steel dishwasherAdditional large grooming stallGorgeous fieldstone fireplaceGranite countersMature gardensThree-season room
- 212 days |
- 333 |
- 14 |
Zillow last checked: 8 hours ago
Listing updated: February 25, 2026 at 05:21pm
Listing by:
Coldwell Banker Realty 914-277-5000,
Marcie Nolletti 914-424-5545
Source: OneKey® MLS,MLS#: 896332
Facts & features
Interior
Bedrooms & bathrooms
- Bedrooms: 5
- Bathrooms: 6
- Full bathrooms: 4
- 1/2 bathrooms: 2
Primary bedroom
- Description: En Suite with two walk in closets
- Level: Second
Bedroom 2
- Description: Hardwood Floors
- Level: Second
Bedroom 3
- Description: Hardwood Floors
- Level: Second
Bedroom 4
- Description: Hardwood Floors
- Level: Second
Primary bathroom
- Description: Five Piece
- Level: Second
Bathroom 3
- Description: Full Bath
- Level: Second
Bathroom 4
- Description: Full Bath
- Level: Second
Bathroom 5
- Description: Hardwood Floors with ensuite
- Level: Second
Other
- Description: Legal Accessory Apartment with full bath and kitchenette
- Level: Second
Basement
- Description: Unfinished
- Level: Lower
Dining room
- Description: Hardwood Floors with window seat and French Doors to Sunroom
- Level: First
Family room
- Description: Hardwood Floors, wood stone fireplace, wet bar and French doors to expansive deck
- Level: First
Kitchen
- Description: Hardwood Floors with gas stainless steel appliances, vaulted ceiling and skylights
- Level: First
Laundry
- Level: First
Lavatory
- Description: Half Bath
- Level: First
Lavatory
- Description: Half Bath near pool deck area
- Level: First
Living room
- Description: Hardwood Floors, fireplace and large windows with pocket doors to dining room
- Level: First
Office
- Description: Hardwood Floors
- Level: First
Heating
- Baseboard, Oil
Cooling
- Central Air
Appliances
- Included: Dishwasher, Dryer, Electric Water Heater, Gas Oven, Refrigerator, Washer, Wine Refrigerator
- Laundry: Laundry Room
Features
- Built-in Features, Chefs Kitchen, Eat-in Kitchen, Entrance Foyer, Formal Dining, Granite Counters, In-Law Floorplan, Primary Bathroom
- Flooring: Carpet, Hardwood
- Basement: Storage Space,Unfinished
- Attic: Full
- Number of fireplaces: 3
Interior area
- Total structure area: 5,884
- Total interior livable area: 5,884 sqft
Video & virtual tour
Property
Parking
- Total spaces: 3
- Parking features: Garage
- Garage spaces: 3
Features
- Patio & porch: Deck
- Has private pool: Yes
- Pool features: Fenced, In Ground
- Has spa: Yes
- Fencing: Fenced,Full
- Has view: Yes
- View description: Trees/Woods
Lot
- Size: 6.08 Acres
- Features: Landscaped, Level, Private
Details
- Additional structures: Barn(s), Corral(s), Stable(s)
- Parcel number: 4000026000017650000026
- Special conditions: None
- Other equipment: Generator, Negotiable, Pool Equip/Cover
- Horses can be raised: Yes
Construction
Type & style
- Home type: SingleFamily
- Property subtype: Single Family Residence, Residential
Materials
- Clapboard
Condition
- Year built: 1989
Utilities & green energy
- Sewer: Septic Tank
- Utilities for property: Cable Connected, Electricity Connected, Propane, Trash Collection Public
Community & HOA
HOA
- Has HOA: No
Location
- Region: North Salem
Financial & listing details
- Price per square foot: $475/sqft
- Tax assessed value: $2,198,800
- Annual tax amount: $50,017
- Date on market: 8/1/2025
- Cumulative days on market: 294 days
- Listing agreement: Exclusive Right To Sell
- Electric utility on property: Yes
Estimated market value
Not available
Estimated sales range
Not available
Not available
Price history
Price history
| Date | Event | Price |
|---|---|---|
| 2/3/2026 | Pending sale | $2,795,000$475/sqft |
Source: | ||
| 10/14/2025 | Price change | $2,795,000-6.7%$475/sqft |
Source: | ||
| 8/1/2025 | Listed for sale | $2,995,000-9.1%$509/sqft |
Source: | ||
| 7/10/2025 | Listing removed | $3,295,000$560/sqft |
Source: | ||
| 5/15/2025 | Price change | $3,295,000-5.7%$560/sqft |
Source: | ||
| 3/27/2025 | Listed for sale | $3,495,000+62.6%$594/sqft |
Source: | ||
| 1/6/2016 | Listing removed | $2,150,000$365/sqft |
Source: Vincent & Whittemore R.E. #4535042 Report a problem | ||
| 8/3/2015 | Listed for sale | $2,150,000+22.9%$365/sqft |
Source: Vincent & Whittemore R.E. #4535042 Report a problem | ||
| 12/15/2009 | Sold | $1,750,000+109.1%$297/sqft |
Source: Public Record Report a problem | ||
| 10/15/1997 | Sold | $837,000$142/sqft |
Source: Public Record Report a problem | ||
Public tax history
Public tax history
| Year | Property taxes | Tax assessment |
|---|---|---|
| 2024 | -- | $2,198,800 +12.8% |
| 2023 | -- | $1,949,000 +13% |
| 2022 | -- | $1,725,500 +7.1% |
| 2021 | -- | $1,611,100 +1.9% |
| 2020 | -- | $1,580,800 |
| 2019 | -- | $1,580,800 |
| 2018 | -- | $1,580,800 +2% |
| 2017 | -- | $1,549,600 +834.3% |
| 2016 | -- | $165,850 |
| 2015 | -- | $165,850 |
| 2014 | -- | $165,850 |
| 2013 | -- | $165,850 |
| 2012 | -- | $165,850 |
| 2011 | -- | $165,850 |
| 2010 | -- | $165,850 |
| 2008 | -- | $165,850 |
| 2007 | -- | $165,850 |
| 2006 | -- | $165,850 |
| 2005 | -- | $165,850 |
| 2004 | -- | $165,850 |
| 2003 | -- | $165,850 |
| 2002 | -- | $165,850 |
| 2001 | -- | $165,850 |
| 2000 | -- | $165,850 |
| 1999 | -- | $165,850 |
Find assessor info on the county website
BuyAbility℠ payment
Estimated monthly payment
Boost your down payment with 6% savings match
Earn up to a 6% match & get a competitive APY with a *. Zillow has partnered with to help get you home faster.
Learn more*Terms apply. Match provided by Foyer. Account offered by Pacific West Bank, Member FDIC.Climate risks
Neighborhood: 10560
Nearby schools
GreatSchools rating
- 7/10Pequenakonck Elementary SchoolGrades: K-5Distance: 2.2 mi
- 9/10North Salem Middle School High SchoolGrades: 6-12Distance: 2.5 mi
Schools provided by the listing agent
- Elementary: Pequenakonck Elementary School
- Middle: North Salem Middle/ High School
- High: North Salem Middle/ High School
Source: OneKey® MLS. This data may not be complete. We recommend contacting the local school district to confirm school assignments for this home.
