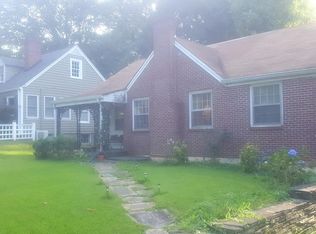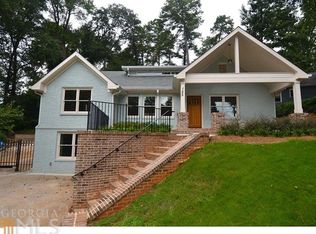Closed
$781,000
175 Garland Ave, Decatur, GA 30030
4beds
2,054sqft
Single Family Residence
Built in 1945
0.3 Acres Lot
$-- Zestimate®
$380/sqft
$4,179 Estimated rent
Home value
Not available
Estimated sales range
Not available
$4,179/mo
Zestimate® history
Loading...
Owner options
Explore your selling options
What's special
Step into this charming 3-bedroom cottage nestled on a serene street just steps away from the Rev. Roy Moss Senior Parks and Gardens. The picturesque setting and thoughtful design make this home a true gem. The spacious living room seamlessly flows into the dining area, creating an inviting space for gatherings. The newer all-white kitchen boasts pristine marble countertops and modern appliances. French doors lead to a large deck, perfect for al fresco dining and entertaining. Flooded with natural light, the sunroom provides a cozy retreat for relaxation. An extra living space with built ins opens out to the backyard. The primary suite features ample room for rest and relaxation, two separate walk-in closets, and French doors that open to the deck. The primary bathroom boasts a spacious walk-in shower and double vanities. Another bedroom and bathroom on the main level have been recently updated. Upstairs, discover a large open loft area that can serve as a bedroom, den, office, or gym. Throughout all levels, hardwood floors add warmth and character. The lower level of the home has an unfinished area that is great for storage. The front yard is enclosed by a charming fence, while the expansive backyard is also fenced in and features a shed and deck overlooking lush greenery. All this in the sought-after Decatur school district. Don't miss the opportunity to make this delightful cottage your own!
Zillow last checked: 8 hours ago
Listing updated: July 02, 2024 at 09:09am
Listed by:
Anita Kauka 404-457-2390,
Harry Norman Realtors
Bought with:
David Pruett, 394756
Ansley RE|Christie's Int'l RE
Source: GAMLS,MLS#: 10298912
Facts & features
Interior
Bedrooms & bathrooms
- Bedrooms: 4
- Bathrooms: 2
- Full bathrooms: 2
- Main level bathrooms: 2
- Main level bedrooms: 3
Dining room
- Features: Separate Room
Kitchen
- Features: Breakfast Area, Breakfast Room, Solid Surface Counters, Walk-in Pantry
Heating
- Electric, Forced Air, Natural Gas
Cooling
- Central Air, Electric
Appliances
- Included: Dishwasher, Disposal, Gas Water Heater
- Laundry: In Kitchen, Other
Features
- Bookcases, Double Vanity, Master On Main Level
- Flooring: Hardwood
- Windows: Double Pane Windows
- Basement: Interior Entry,Unfinished
- Number of fireplaces: 1
- Fireplace features: Family Room
- Common walls with other units/homes: No Common Walls
Interior area
- Total structure area: 2,054
- Total interior livable area: 2,054 sqft
- Finished area above ground: 2,054
- Finished area below ground: 0
Property
Parking
- Total spaces: 2
- Parking features: Off Street
Features
- Levels: Two
- Stories: 2
- Patio & porch: Deck
- Exterior features: Other
- Fencing: Back Yard,Fenced,Front Yard
- Body of water: None
Lot
- Size: 0.30 Acres
- Features: Level, Private
Details
- Parcel number: 15 214 02 101
Construction
Type & style
- Home type: SingleFamily
- Architectural style: Bungalow/Cottage,Traditional
- Property subtype: Single Family Residence
Materials
- Other
- Roof: Composition
Condition
- Resale
- New construction: No
- Year built: 1945
Utilities & green energy
- Sewer: Public Sewer
- Water: Public
- Utilities for property: Cable Available, Electricity Available, High Speed Internet, Natural Gas Available, Phone Available, Sewer Connected
Green energy
- Energy efficient items: Windows
Community & neighborhood
Security
- Security features: Open Access, Security System, Smoke Detector(s)
Community
- Community features: Park, Near Public Transport, Walk To Schools, Near Shopping
Location
- Region: Decatur
- Subdivision: Oakhurst
HOA & financial
HOA
- Has HOA: No
- Services included: None
Other
Other facts
- Listing agreement: Exclusive Right To Sell
- Listing terms: Other
Price history
| Date | Event | Price |
|---|---|---|
| 7/2/2024 | Sold | $781,000+5.8%$380/sqft |
Source: | ||
| 6/8/2024 | Pending sale | $738,000$359/sqft |
Source: | ||
| 5/28/2024 | Listed for sale | $738,000+45.2%$359/sqft |
Source: | ||
| 5/5/2017 | Sold | $508,200+2.7%$247/sqft |
Source: | ||
| 4/6/2017 | Pending sale | $495,000$241/sqft |
Source: Keller Williams - Atlanta - Perimeter North #5825595 Report a problem | ||
Public tax history
| Year | Property taxes | Tax assessment |
|---|---|---|
| 2025 | $19,788 +15.9% | $327,640 +19.1% |
| 2024 | $17,081 +278085.7% | $275,080 +7% |
| 2023 | $6 -3.8% | $257,000 +11.2% |
Find assessor info on the county website
Neighborhood: College Heights
Nearby schools
GreatSchools rating
- 8/10Fifth Avenue Elementary SchoolGrades: 3-5Distance: 0.6 mi
- 8/10Beacon Hill Middle SchoolGrades: 6-8Distance: 0.8 mi
- 9/10Decatur High SchoolGrades: 9-12Distance: 1 mi
Schools provided by the listing agent
- Elementary: Fifth Avenue
- Middle: Beacon Hill
- High: Decatur
Source: GAMLS. This data may not be complete. We recommend contacting the local school district to confirm school assignments for this home.
Get pre-qualified for a loan
At Zillow Home Loans, we can pre-qualify you in as little as 5 minutes with no impact to your credit score.An equal housing lender. NMLS #10287.

