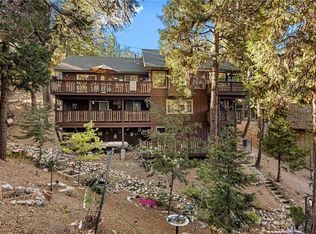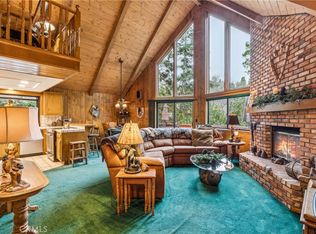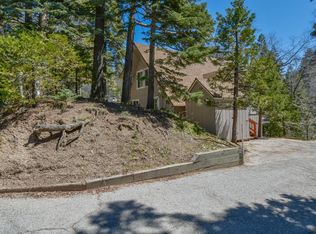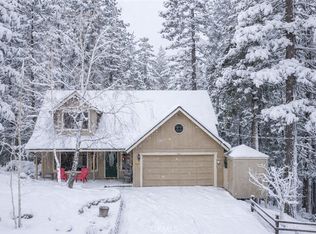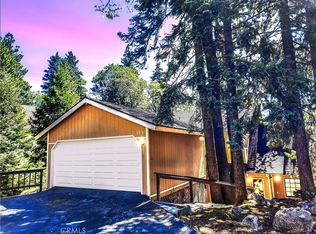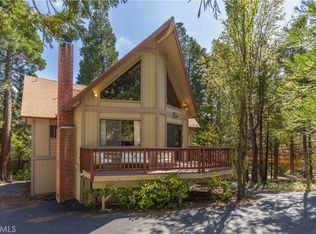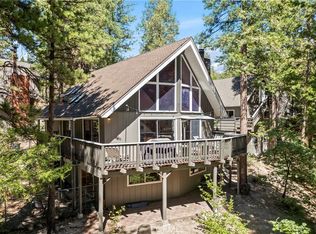Just across the way from the Golf Course privacy & serenity await you as our home stands alone with tree top views of the beautiful woods and you can't miss the beautiful sounds of nature here. Private and yet easy to get to just right off Grass Valley Road! Minutes from popular hiking trails and the gorgeous Lake Arrowhead. This home has something for everyone as the main floor living area has a master bedroom suite with walk in shower and walk in closet. The main kitchen and dining area are a pleasant welcome after a long day at the golf course or a great day hike. THERE ARE 3 incredible WRAP AROUND DECKS AND ALMOST ALL OF THEM WERE JUST RE-DONE! There is brand new wood flooring. COZY UP TO BOTH OF OUR STONE FIREP PLACS AND GRAB A GREAT BOOK and sit out on our porch swing and enjoy the view! MULTI family living at it' best AS OUR 2ND FLOOR LIVING AREA HAS A BAR AREA AND WASHER DRYER CLOSET AREA THAT COULD BE TURNED INTO THE 2ND LEVEL KITCHEN AREA WITH BEDROOMS AND YET ANOTHER BATHOOM. THE 3RD LEVEL HAS Its OWN ENTRNCE AT THE WORK ROOM AREA AND THIS COULD EASILY BE TURNED INTO RENTAL INCOME WITH Its OWN ENTRANCE. THE POSSIBILITIEIS ARE ENDLESS HERE. GREAT NATUAL LIGHT AT EACH FLOOR. MAIN LEEL BEDROOM FOR EXTENDED FAMILY OR TURN THIS INTO A MULTI GENERATIONAL FAMILY HOME OR RENT OUT THE 3RD LEVEL WITH IT' OWN ENTRANCE FOR ADDED INCOME. something FIOR EACH MEMBER OF THE FAMILY. Gather together on the main level for family dinners and or retreat to your own private space. Just minutes to where you want to be. Come on over and stay awhile and enjoy all that this family home has to offer.
For sale
Listing Provided by:
Donna Dostalik DRE #01017840 714-863-9393,
RE/MAX Unlimited Real Estate
$645,000
175 Golf Course Rd, Lake Arrowhead, CA 92352
5beds
2,440sqft
Est.:
Single Family Residence
Built in 1978
8,690 Square Feet Lot
$-- Zestimate®
$264/sqft
$-- HOA
What's special
Porch swingPrivate spaceBeautiful sounds of natureWalk in closetMaster bedroom suiteBrand new wood flooringMain kitchen
- 502 days |
- 308 |
- 12 |
Zillow last checked: 8 hours ago
Listing updated: October 11, 2025 at 10:45pm
Listing Provided by:
Donna Dostalik DRE #01017840 714-863-9393,
RE/MAX Unlimited Real Estate
Source: CRMLS,MLS#: PW24210138 Originating MLS: California Regional MLS
Originating MLS: California Regional MLS
Tour with a local agent
Facts & features
Interior
Bedrooms & bathrooms
- Bedrooms: 5
- Bathrooms: 3
- Full bathrooms: 3
- Main level bathrooms: 1
- Main level bedrooms: 1
Rooms
- Room types: Bonus Room, Bedroom, Entry/Foyer, Family Room, Game Room, Guest Quarters, Great Room, Kitchen, Living Room, Other, Utility Room, Workshop, Dining Room
Bedroom
- Features: Bedroom on Main Level
Family room
- Features: Separate Family Room
Kitchen
- Features: Kitchen/Family Room Combo, Tile Counters
Heating
- Central
Cooling
- None
Appliances
- Included: Dishwasher, Electric Oven, Gas Cooktop, Disposal, Refrigerator
- Laundry: Laundry Closet
Features
- Wet Bar, Balcony, Ceiling Fan(s), Ceramic Counters, Cathedral Ceiling(s), Separate/Formal Dining Room, Furnished, High Ceilings, In-Law Floorplan, Living Room Deck Attached, Multiple Staircases, Open Floorplan, Storage, Bar, Wood Product Walls, Bedroom on Main Level, Utility Room, Walk-In Closet(s), Workshop
- Flooring: Carpet, Vinyl, Wood
- Doors: Double Door Entry
- Has fireplace: Yes
- Fireplace features: Family Room, Living Room
- Furnished: Yes
- Common walls with other units/homes: No Common Walls
Interior area
- Total interior livable area: 2,440 sqft
Video & virtual tour
Property
Accessibility
- Accessibility features: Low Pile Carpet, Parking
Features
- Levels: Three Or More
- Stories: 3
- Entry location: 1
- Patio & porch: Deck, Porch, Wood, Wrap Around
- Pool features: None
- Spa features: None
- Fencing: None
- Has view: Yes
- View description: Mountain(s)
Lot
- Size: 8,690 Square Feet
- Features: Gentle Sloping
Details
- Parcel number: 0333612180000
- Zoning: LA/RS-14M
- Special conditions: Standard,Trust
Construction
Type & style
- Home type: SingleFamily
- Architectural style: Custom
- Property subtype: Single Family Residence
Materials
- Vinyl Siding
- Roof: Composition
Condition
- New construction: No
- Year built: 1978
Utilities & green energy
- Electric: Standard
- Sewer: Public Sewer
- Water: Public
- Utilities for property: Cable Connected, Electricity Connected, Phone Connected, Sewer Connected, Water Connected
Community & HOA
Community
- Features: Near National Forest
- Security: Smoke Detector(s)
- Subdivision: Arrowhead Woods (Awhw)
Location
- Region: Lake Arrowhead
Financial & listing details
- Price per square foot: $264/sqft
- Tax assessed value: $558,100
- Annual tax amount: $6,460
- Date on market: 10/9/2024
- Cumulative days on market: 502 days
- Listing terms: Cash,Conventional
Estimated market value
Not available
Estimated sales range
Not available
$3,522/mo
Price history
Price history
| Date | Event | Price |
|---|---|---|
| 10/10/2024 | Listed for sale | $645,000$264/sqft |
Source: | ||
Public tax history
Public tax history
| Year | Property taxes | Tax assessment |
|---|---|---|
| 2025 | $6,460 -0.3% | $558,100 -4% |
| 2024 | $6,476 +70.8% | $581,400 +80% |
| 2023 | $3,792 +2% | $322,947 +2% |
| 2022 | $3,716 +1.1% | $316,615 +2% |
| 2021 | $3,675 +0% | $310,406 +1% |
| 2020 | $3,674 +2.6% | $307,223 +2% |
| 2019 | $3,582 +0.1% | $301,199 +2% |
| 2018 | $3,580 +1.7% | $295,293 +2% |
| 2017 | $3,518 | $289,503 +2% |
| 2016 | $3,518 +1.9% | $283,827 +1.5% |
| 2015 | $3,454 +0.5% | $279,563 +2% |
| 2014 | $3,438 | $274,087 +0.5% |
| 2013 | -- | $272,848 +2% |
| 2012 | -- | $267,498 +2% |
| 2011 | -- | $262,253 +0.8% |
| 2010 | -- | $260,293 -0.2% |
| 2009 | -- | $260,912 +2% |
| 2008 | -- | $255,796 +2% |
| 2007 | -- | $250,780 +2% |
| 2006 | -- | $245,863 +2% |
| 2005 | -- | $241,042 +2% |
| 2004 | -- | $236,316 +1.9% |
| 2003 | -- | $231,985 +68.4% |
| 2002 | -- | $137,754 |
| 2001 | -- | $137,754 |
| 2000 | -- | $137,754 |
Find assessor info on the county website
BuyAbility℠ payment
Est. payment
$3,680/mo
Principal & interest
$3073
Property taxes
$607
Climate risks
Neighborhood: 92352
Nearby schools
GreatSchools rating
- 5/10Lake Arrowhead Elementary SchoolGrades: K-5Distance: 2.4 mi
- 3/10Mary P. Henck Intermediate SchoolGrades: 6-8Distance: 0.8 mi
- 6/10Rim Of The World Senior High SchoolGrades: 9-12Distance: 1.5 mi
