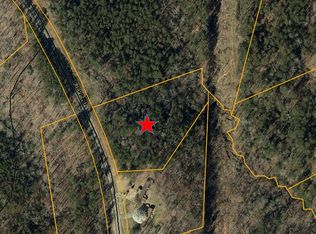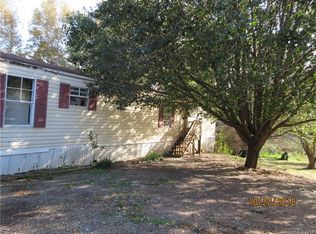Closed
$277,000
175 King Stepp Rd, Mill Spring, NC 28756
4beds
1,584sqft
Manufactured Home
Built in 1984
1.79 Acres Lot
$297,900 Zestimate®
$175/sqft
$2,264 Estimated rent
Home value
$297,900
$268,000 - $325,000
$2,264/mo
Zestimate® history
Loading...
Owner options
Explore your selling options
What's special
FULLY RENOVATED/REMODELED FOUR(4) BEDROOMS from ROOF TO FOUNDATION. This spacious Home is sitting on over 1.5 acres of unrestricted land with a creek/crick running along the lower backside of the property. This Beautiful Home is ready for someone to move right in and start making memories! Conveniently located in Mill Spring, just minutes from Lake Lure, Lake Adger, and the TIEC. Grocery Stores, hardware, gas stations and restaurants all minutes away! Hiking, biking, rivers, lakes... all of nature's amenities are conveniently located nearby! Call for showing or for questions today!
Zillow last checked: 8 hours ago
Listing updated: August 30, 2023 at 01:59pm
Listing Provided by:
Erika Bradley ERIKABRADLEYREALTOR@GMAIL.COM,
Century 21 Mountain Lifestyles/S. Hend
Bought with:
Carl Brown
BluAxis Realty
Source: Canopy MLS as distributed by MLS GRID,MLS#: 4022884
Facts & features
Interior
Bedrooms & bathrooms
- Bedrooms: 4
- Bathrooms: 2
- Full bathrooms: 2
- Main level bedrooms: 4
Primary bedroom
- Level: Main
Primary bedroom
- Level: Main
Bedroom s
- Level: Main
Bedroom s
- Level: Main
Bathroom full
- Level: Main
Bathroom full
- Level: Main
Bathroom full
- Level: Main
Bathroom full
- Level: Main
Other
- Level: Main
Other
- Level: Main
Other
- Level: Main
Other
- Level: Main
Dining room
- Level: Main
Dining room
- Level: Main
Kitchen
- Level: Main
Kitchen
- Level: Main
Laundry
- Level: Main
Laundry
- Level: Main
Living room
- Level: Main
Living room
- Level: Main
Heating
- Heat Pump
Cooling
- Heat Pump
Appliances
- Included: Refrigerator
- Laundry: Laundry Room, Main Level
Features
- Has basement: No
Interior area
- Total structure area: 1,584
- Total interior livable area: 1,584 sqft
- Finished area above ground: 1,584
- Finished area below ground: 0
Property
Parking
- Parking features: Driveway
- Has uncovered spaces: Yes
Features
- Levels: One
- Stories: 1
- Waterfront features: None, Creek/Stream
Lot
- Size: 1.79 Acres
- Features: Paved, Wooded
Details
- Parcel number: P6592
- Zoning: None
- Special conditions: Standard
Construction
Type & style
- Home type: MobileManufactured
- Architectural style: Ranch
- Property subtype: Manufactured Home
Materials
- Vinyl
- Foundation: Crawl Space, Permanent, Pillar/Post/Pier
- Roof: Shingle
Condition
- New construction: No
- Year built: 1984
Utilities & green energy
- Sewer: Septic Installed
- Water: Well
- Utilities for property: Electricity Connected, Satellite Internet Available
Community & neighborhood
Location
- Region: Mill Spring
- Subdivision: None
Other
Other facts
- Listing terms: Cash,Conventional,FHA,USDA Loan,VA Loan
- Road surface type: Gravel, Paved
Price history
| Date | Event | Price |
|---|---|---|
| 8/30/2023 | Sold | $277,000-7.4%$175/sqft |
Source: | ||
| 7/15/2023 | Pending sale | $299,000$189/sqft |
Source: | ||
| 5/12/2023 | Listed for sale | $299,000+896.7%$189/sqft |
Source: | ||
| 6/3/2022 | Sold | $30,000+122.2%$19/sqft |
Source: Public Record Report a problem | ||
| 12/7/2020 | Sold | $13,500$9/sqft |
Source: Public Record Report a problem | ||
Public tax history
| Year | Property taxes | Tax assessment |
|---|---|---|
| 2025 | $1,297 +38.3% | $251,163 +78.8% |
| 2024 | $938 +0% | $140,468 +0% |
| 2023 | $938 +346.6% | $140,418 +316.5% |
Find assessor info on the county website
Neighborhood: 28756
Nearby schools
GreatSchools rating
- 6/10Sunny View Elementary SchoolGrades: PK-5Distance: 1.4 mi
- 4/10Polk County Middle SchoolGrades: 6-8Distance: 6.5 mi
- 4/10Polk County High SchoolGrades: 9-12Distance: 8.6 mi
Schools provided by the listing agent
- Elementary: Sunnyview
- Middle: Polk
- High: Polk
Source: Canopy MLS as distributed by MLS GRID. This data may not be complete. We recommend contacting the local school district to confirm school assignments for this home.

