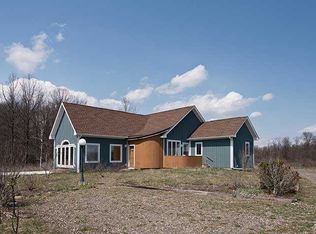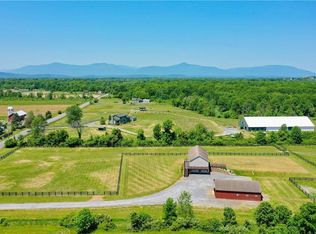Attention equestrian enthusiasts! Charming, rustic styling enhances this beautiful and spacious 3 bedroom, 2 bathroom, log home. If you love the look of natural wood, then you will love this home with handsome and open floor plan, high ceilings, exposed beams and loft styling. The expansive main level consists of a living room with vaulted ceiling and Catskill Mountain views as well as a large family room with vaulted ceiling, propane stove and sliders to a deck overlooking pastures and barn. The generous dining room has wonderfully warm tones, a view of a vintage neighboring barn and is open to a flowing kitchen with ample storage, prep space and island counter. The first level master suite is spacious, serene and includes sliders to a rear deck and a private bath with air-jet soaking tub and separate shower. Rounding out the first level is a 2nd full bath and a laundry/mud room. The second level is host to 2 very comfortable bedrooms and an office, all with wood flooring as well as a 3rd full bathroom. Full unfinished basement, oil-fired and zoned forced air heat and central air. Situated on over 30 acres with spectacular Catskill Mountain views and the Claykill creek running through it. Approximately 15 acres of open grounds with fenced paddocks, outdoor riding ring, run-in sheds and significant barn with indoor riding arena. The free-span barn with truss system, metal walls and fabric roof allows for an open, bright and pleasant atmosphere. Features include 10 stalls, wash stall, tack room, concrete aisles, hay storage and large doors for tractor access. Country living beckons ... yet positions you close to important amenities and in close proximity to Red Hook, Rhinebeck and Hudson as well as the HITS equestrian venue in Saugerties.
This property is off market, which means it's not currently listed for sale or rent on Zillow. This may be different from what's available on other websites or public sources.

