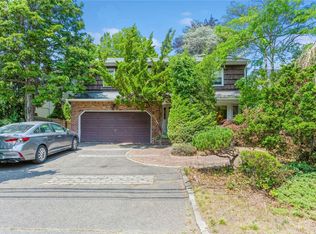Sold for $1,600,000 on 07/08/25
$1,600,000
175 Lefferts Road, Woodmere, NY 11598
5beds
3,067sqft
Single Family Residence, Residential
Built in 1950
0.39 Acres Lot
$1,652,100 Zestimate®
$522/sqft
$7,444 Estimated rent
Home value
$1,652,100
$1.49M - $1.83M
$7,444/mo
Zestimate® history
Loading...
Owner options
Explore your selling options
What's special
PROPERTY, LOCATION, AND SQFT!! Welcome to 175 Lefferts Road, a beautifully maintained .40 of an acre residence nestled in the heart of Old Woodmere. This ideally located home features a spacious 3000 sqft layout, great for both relaxation and entertaining. Come inside, you're greeted by a bright and airy rooms with large windows that fill the space with natural light. The property includes 5 generously sized bedrooms, each offering comfort and tranquility. The primary suite features an en-suite bathroom, providing a beautiful view of the property. Additional highlights include hardwood floors and large rooms throughout. Outside, enjoy the huge, beautifully landscaped yard, great for outdoor entertaining or a quiet afternoon. Don't miss this rare opportunity to own a piece of Woodmere charm!, Additional information: Appearance:Excellent,Interior Features:Guest Quarters,Separate Hotwater Heater:yes
Zillow last checked: 16 hours ago
Listing updated: July 08, 2025 at 01:32pm
Listed by:
Sara Abikzer 516-984-6798,
Signature Premier Properties 516-741-4333
Bought with:
Sara Abikzer, 40AB0945381
Signature Premier Properties
Source: OneKey® MLS,MLS#: L3588858
Facts & features
Interior
Bedrooms & bathrooms
- Bedrooms: 5
- Bathrooms: 3
- Full bathrooms: 3
Bedroom 1
- Description: Primary w/Full Bathroom
- Level: First
Bedroom 2
- Description: #2
- Level: First
Bedroom 3
- Description: #3
- Level: First
Bedroom 4
- Description: #4
- Level: Second
Bedroom 5
- Description: #5
- Level: Second
Bathroom 1
- Description: Full in Primary Bedroom
- Level: First
Bathroom 2
- Description: Full Guest Bathroom
- Level: First
Other
- Description: Foyer
- Level: First
Other
- Description: Closet Space
- Level: Second
Dining room
- Description: Formal
- Level: First
Kitchen
- Description: w/Breakfast Room
- Level: First
Living room
- Description: w/Fireplace
- Level: First
Office
- Description: Den
- Level: First
Office
- Description: Office
- Level: Second
Heating
- Hot Water, Steam
Cooling
- Central Air
Appliances
- Included: Dishwasher, Dryer, Refrigerator, Washer, Gas Water Heater
Features
- Chandelier, Eat-in Kitchen, Entrance Foyer, Master Downstairs, Pantry, Formal Dining, First Floor Bedroom, Primary Bathroom
- Flooring: Hardwood
- Windows: Blinds
- Basement: Crawl Space
- Attic: Partial
- Number of fireplaces: 1
Interior area
- Total structure area: 3,067
- Total interior livable area: 3,067 sqft
Property
Parking
- Parking features: Garage Door Opener, Private, Driveway
- Has uncovered spaces: Yes
Features
- Levels: Two
- Has view: Yes
- View description: Panoramic
Lot
- Size: 0.39 Acres
- Dimensions: .3939
- Features: Sprinklers In Front, Sprinklers In Rear, Cul-De-Sac, Near Public Transit, Near School, Near Shops
Details
- Parcel number: 208941C0001760
Construction
Type & style
- Home type: SingleFamily
- Architectural style: Exp Cape
- Property subtype: Single Family Residence, Residential
Materials
- Cedar, Shake Siding, Stone
Condition
- Year built: 1950
Utilities & green energy
- Sewer: Public Sewer
- Water: Public
- Utilities for property: Trash Collection Public
Community & neighborhood
Security
- Security features: Security System
Location
- Region: Woodmere
Other
Other facts
- Listing agreement: Exclusive Right To Sell
Price history
| Date | Event | Price |
|---|---|---|
| 7/8/2025 | Sold | $1,600,000+23.2%$522/sqft |
Source: | ||
| 11/14/2024 | Pending sale | $1,299,000$424/sqft |
Source: | ||
| 11/4/2024 | Listing removed | $1,299,000$424/sqft |
Source: | ||
| 11/1/2024 | Listed for sale | $1,299,000$424/sqft |
Source: | ||
Public tax history
| Year | Property taxes | Tax assessment |
|---|---|---|
| 2024 | -- | $872 -3.1% |
| 2023 | -- | $900 |
| 2022 | -- | $900 |
Find assessor info on the county website
Neighborhood: 11598
Nearby schools
GreatSchools rating
- NAFranklin Early Childhood CenterGrades: PK-1Distance: 0.8 mi
- 6/10Woodmere Middle SchoolGrades: 6-8Distance: 1 mi
- 9/10George W Hewlett High SchoolGrades: 9-12Distance: 0.7 mi
Schools provided by the listing agent
- Elementary: Hewlett Elementary School
- Middle: Woodmere Middle School
- High: George W Hewlett High School
Source: OneKey® MLS. This data may not be complete. We recommend contacting the local school district to confirm school assignments for this home.
Sell for more on Zillow
Get a free Zillow Showcase℠ listing and you could sell for .
$1,652,100
2% more+ $33,042
With Zillow Showcase(estimated)
$1,685,142