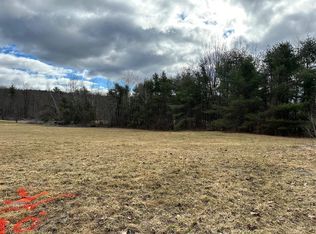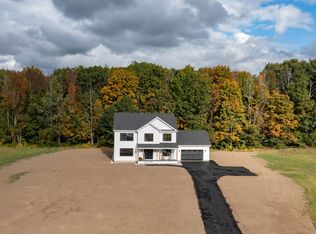Closed
Listed by:
Nicole Howley,
Coldwell Banker Realty Bedford NH Cell:603-361-3210
Bought with: View Real Estate Group
$401,000
175 Mansion Road, Dunbarton, NH 03046
3beds
2,928sqft
Single Family Residence
Built in 1995
4.05 Acres Lot
$406,800 Zestimate®
$137/sqft
$3,233 Estimated rent
Home value
$406,800
$358,000 - $464,000
$3,233/mo
Zestimate® history
Loading...
Owner options
Explore your selling options
What's special
ALL OFFERS ARE DUE BY SATURDAY 8/23 AT 9AM! Are you dreaming of an affordable home in Dunbarton where you can build instant sweat equity? This log home, set well back from the road for privacy, offers both rustic charm and incredible potential. The main floor features an open-concept kitchen and living area—bright, welcoming, and ideal for gathering. A full bath, bedroom, and office space complete this level, giving you flexibility whether you’re working from home or creating a cozy guest space. Upstairs are two additional bedrooms filled with natural light and character. The fully finished lower level adds even more versatility. With two bedrooms, a spacious living room, full kitchen, and full bath, it functions perfectly as an accessory dwelling unit, in-law suite, or space for guests—making this property an excellent choice for multi-generational living or rental opportunities. Set on a private lot in a desirable town, this home offers the peace and space of country living while keeping you close to both Concord and Manchester for an easy commute. With some updates and your personal touch, you’ll gain instant equity while creating a home that reflects your style. Being sold as-is, this is a wonderful opportunity to own a log home in Dunbarton at an affordable price—full of charm, flexibility, and potential. Schedule your showing today!
Zillow last checked: 8 hours ago
Listing updated: September 26, 2025 at 05:44am
Listed by:
Nicole Howley,
Coldwell Banker Realty Bedford NH Cell:603-361-3210
Bought with:
Ashley Flores
View Real Estate Group
Source: PrimeMLS,MLS#: 5057140
Facts & features
Interior
Bedrooms & bathrooms
- Bedrooms: 3
- Bathrooms: 2
- Full bathrooms: 2
Heating
- Hot Water
Cooling
- None
Features
- Basement: Finished,Full,Walkout,Walk-Out Access
Interior area
- Total structure area: 3,228
- Total interior livable area: 2,928 sqft
- Finished area above ground: 1,728
- Finished area below ground: 1,200
Property
Parking
- Parking features: Dirt
Features
- Levels: Two
- Stories: 2
Lot
- Size: 4.05 Acres
- Features: Country Setting, Interior Lot, Level
Details
- Parcel number: DUNBMF2B03L08
- Zoning description: RES
Construction
Type & style
- Home type: SingleFamily
- Architectural style: Cape
- Property subtype: Single Family Residence
Materials
- Log Home
- Foundation: Concrete
- Roof: Architectural Shingle
Condition
- New construction: No
- Year built: 1995
Utilities & green energy
- Electric: 200+ Amp Service, Circuit Breakers
- Sewer: Septic Tank
- Utilities for property: Propane
Community & neighborhood
Location
- Region: Dunbarton
Other
Other facts
- Road surface type: Paved
Price history
| Date | Event | Price |
|---|---|---|
| 9/24/2025 | Sold | $401,000+6.9%$137/sqft |
Source: | ||
| 8/19/2025 | Listed for sale | $375,000$128/sqft |
Source: | ||
Public tax history
| Year | Property taxes | Tax assessment |
|---|---|---|
| 2024 | $7,165 +3.2% | $271,600 |
| 2023 | $6,945 +11.3% | $271,600 |
| 2022 | $6,241 +3.1% | $271,600 |
Find assessor info on the county website
Neighborhood: 03046
Nearby schools
GreatSchools rating
- 5/10Dunbarton Elementary SchoolGrades: K-6Distance: 1.3 mi
- 3/10Weare Middle SchoolGrades: 4-8Distance: 4.9 mi
- 9/10Bow High SchoolGrades: 9-12Distance: 5.3 mi
Schools provided by the listing agent
- Elementary: Dunbarton Elementary
- Middle: Bow Memorial School
- High: Bow High School
- District: Bow School District SAU #67
Source: PrimeMLS. This data may not be complete. We recommend contacting the local school district to confirm school assignments for this home.
Get pre-qualified for a loan
At Zillow Home Loans, we can pre-qualify you in as little as 5 minutes with no impact to your credit score.An equal housing lender. NMLS #10287.

