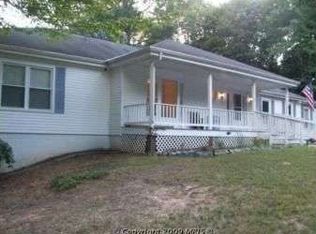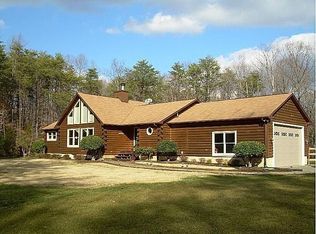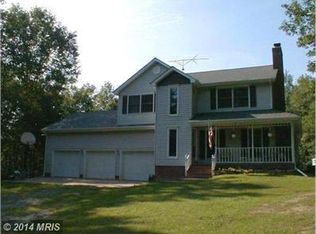Sold for $524,900
$524,900
175 Meadows Rd, Fredericksburg, VA 22406
4beds
1,836sqft
Single Family Residence
Built in 1988
5.4 Acres Lot
$529,500 Zestimate®
$286/sqft
$2,774 Estimated rent
Home value
$529,500
$492,000 - $572,000
$2,774/mo
Zestimate® history
Loading...
Owner options
Explore your selling options
What's special
This home has been totally updated and all work was permitted. Over 1800sqft. One level living with 5+ acres of land. Detached OVERSIZED garage with power. Inside you'll find 4 bedrooms and 2 full baths. Gourmet kitchen with ISLAND, GRANITE, STAINLESS STEEL appliances and RECESSED lighting. LUXURY VINYL flooring thru most of the house and carpet in bedrooms. Separate laundry. Primary bedroom has an en suite bath and a nice size walk in closet. Split bedroom plan. Septic was pumped and inspected. New distribution box has been installed. Whole house filtration system being installed ($4k)This is a Ranell Custom Home If you're looking for a like new home, at an affordable price, that comes with over 5 acres, make the appt to see this one today. Very easy to show.
Zillow last checked: 8 hours ago
Listing updated: September 14, 2025 at 02:27pm
Listed by:
Jami Harich 540-270-5760,
Century 21 Redwood Realty
Bought with:
Loretta Rossomondo, 0225200789
EXP Realty, LLC
Source: Bright MLS,MLS#: VAST2034388
Facts & features
Interior
Bedrooms & bathrooms
- Bedrooms: 4
- Bathrooms: 2
- Full bathrooms: 2
- Main level bathrooms: 2
- Main level bedrooms: 4
Primary bedroom
- Features: Walk-In Closet(s)
- Level: Main
- Area: 221 Square Feet
- Dimensions: 17 x 13
Bedroom 2
- Level: Main
- Area: 130 Square Feet
- Dimensions: 13 x 10
Bedroom 3
- Level: Main
- Area: 120 Square Feet
- Dimensions: 12 x 10
Bedroom 4
- Level: Main
- Area: 110 Square Feet
- Dimensions: 11 x 10
Primary bathroom
- Level: Main
Bathroom 2
- Level: Main
- Area: 56 Square Feet
- Dimensions: 8 x 7
Breakfast room
- Level: Main
- Area: 117 Square Feet
- Dimensions: 9 x 13
Dining room
- Level: Main
- Area: 192 Square Feet
- Dimensions: 12 x 16
Kitchen
- Level: Main
- Area: 221 Square Feet
- Dimensions: 17 x 13
Laundry
- Level: Main
- Area: 90 Square Feet
- Dimensions: 9 x 10
Living room
- Level: Main
- Area: 375 Square Feet
- Dimensions: 25 x 15
Heating
- Heat Pump, Central, Electric
Cooling
- Central Air, Ceiling Fan(s), Heat Pump, Electric
Appliances
- Included: Microwave, Dishwasher, Ice Maker, Refrigerator, Stainless Steel Appliance(s), Cooktop, Water Dispenser, Water Heater, Electric Water Heater
- Laundry: Main Level, Laundry Room
Features
- Bathroom - Tub Shower, Ceiling Fan(s), Entry Level Bedroom, Open Floorplan, Eat-in Kitchen, Kitchen - Gourmet, Kitchen - Table Space, Primary Bath(s), Recessed Lighting, Walk-In Closet(s), Dry Wall
- Flooring: Carpet, Luxury Vinyl
- Windows: Energy Efficient, Insulated Windows, Screens, Vinyl Clad
- Has basement: No
- Has fireplace: No
Interior area
- Total structure area: 1,836
- Total interior livable area: 1,836 sqft
- Finished area above ground: 1,836
- Finished area below ground: 0
Property
Parking
- Total spaces: 7
- Parking features: Garage Faces Front, Garage Door Opener, Oversized, Gravel, Driveway, Off Street, Detached
- Garage spaces: 2
- Uncovered spaces: 5
Accessibility
- Accessibility features: Other
Features
- Levels: One
- Stories: 1
- Pool features: None
Lot
- Size: 5.40 Acres
- Features: Backs to Trees, Front Yard, No Thru Street, Wooded, Private, Rear Yard, Rural, Secluded, SideYard(s)
Details
- Additional structures: Above Grade, Below Grade
- Parcel number: 25A 1 13
- Zoning: A1
- Special conditions: Standard
Construction
Type & style
- Home type: SingleFamily
- Architectural style: Ranch/Rambler
- Property subtype: Single Family Residence
Materials
- Vinyl Siding
- Foundation: Permanent, Crawl Space, Pillar/Post/Pier
- Roof: Architectural Shingle
Condition
- Excellent
- New construction: No
- Year built: 1988
- Major remodel year: 2024
Utilities & green energy
- Sewer: Septic = # of BR
- Water: Well
Community & neighborhood
Security
- Security features: Smoke Detector(s)
Location
- Region: Fredericksburg
- Subdivision: Stonehouse Wooded Estates
HOA & financial
HOA
- Has HOA: Yes
- HOA fee: $35 monthly
- Association name: STONEHOUSE WOODED ESTATES
Other
Other facts
- Listing agreement: Exclusive Right To Sell
- Listing terms: Cash,Conventional,FHA,VA Loan
- Ownership: Fee Simple
- Road surface type: Gravel
Price history
| Date | Event | Price |
|---|---|---|
| 9/12/2025 | Sold | $524,900$286/sqft |
Source: | ||
| 7/28/2025 | Pending sale | $524,900$286/sqft |
Source: | ||
| 7/2/2025 | Price change | $524,900-4.5%$286/sqft |
Source: | ||
| 4/21/2025 | Price change | $549,800-1.8%$299/sqft |
Source: | ||
| 1/29/2025 | Price change | $559,800-1.8%$305/sqft |
Source: | ||
Public tax history
| Year | Property taxes | Tax assessment |
|---|---|---|
| 2025 | $2,904 +3.4% | $314,400 |
| 2024 | $2,809 +22% | $314,400 +22.5% |
| 2023 | $2,303 +5.6% | $256,600 |
Find assessor info on the county website
Neighborhood: 22406
Nearby schools
GreatSchools rating
- 8/10Hartwood Elementary SchoolGrades: K-5Distance: 3.7 mi
- 5/10T. Benton Gayle Middle SchoolGrades: 6-8Distance: 8.1 mi
- 7/10Mountain View High SchoolGrades: 9-12Distance: 6.2 mi
Schools provided by the listing agent
- Elementary: Hartwood
- Middle: Gayle
- High: Mountain View
- District: Stafford County Public Schools
Source: Bright MLS. This data may not be complete. We recommend contacting the local school district to confirm school assignments for this home.
Get pre-qualified for a loan
At Zillow Home Loans, we can pre-qualify you in as little as 5 minutes with no impact to your credit score.An equal housing lender. NMLS #10287.
Sell for more on Zillow
Get a Zillow Showcase℠ listing at no additional cost and you could sell for .
$529,500
2% more+$10,590
With Zillow Showcase(estimated)$540,090


