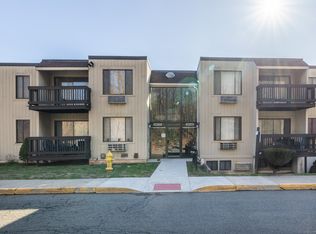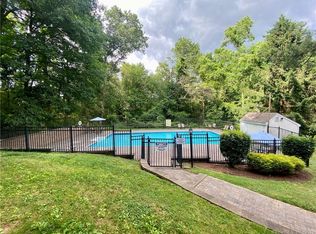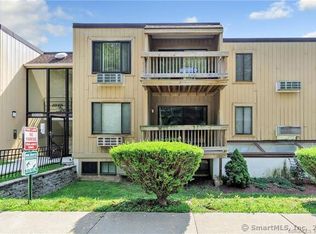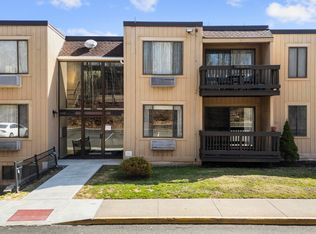Sold for $147,000 on 04/23/24
$147,000
175 Mill Pond Road #302, Hamden, CT 06518
2beds
935sqft
Condominium
Built in 1985
-- sqft lot
$178,700 Zestimate®
$157/sqft
$2,001 Estimated rent
Home value
$178,700
$166,000 - $193,000
$2,001/mo
Zestimate® history
Loading...
Owner options
Explore your selling options
What's special
MULTIPLE OFFERS UNDER REVIEW. Welcome home to Mill Pond Village! This quiet, neighborly condo association is tucked into a forested hillside above Shepard Brook (high enough to be well out of the flood zone per FEMA maps!). Building 300 is at the back of the complex, away from the road. Unit 302 is an end unit; both private decks face woods and water, with lovely views. A 2 minute walk leads to the association's well-maintained private swimming pool; hiking/biking trails along the brook connect to the Farmington Canal Trail. Yet this peaceful oasis is just a 5-min drive from multiple shopping malls on Dixwell, with easy access to Routes 15, 40 and 91. 7 minutes to central Hamden, 15 to downtown New Haven. Unit 302 features a nice size galley kitchen; open plan dining room & large living room with slider/deck and great views; two generous bedrooms (1 w/another deck); 1.5 baths; efficient heat-pumps and plenty of storage both in the unit & in a separate storage area. 1 deeded under-building carport + 1 assigned private parking space. Unit is clean and ready to move right in, or make any cosmetic updates you may want. HOA fees include water & sewer charges as well as pool service and shared laundry room. Units are great for owner-occupants or investors (investors can own a max of 2 units in the complex). Tenants may not have pets. Owner-occupants limited to 1 small dog & 1 cat. Come see how easy & convenient life can be at Mill Pond Village! Entry to Unit 302 is down 1 short flight of stairs from main entrance, but because of the way the hill slopes, it is NOT below ground. Full views from all windows. Current HOA fee for this Unit is $343.41/month, no current special assessment. Per property manager: the HOA has been gradually replacing windows & some pipes throughout complex, as well as doing repaving & siding repairs. Historically the Board has been fiscally prudent, voting for serial small special assessments rather than taking on large debt to "fix everything at once." A modest special assessment is currently under consideration. If it passes, Unit 302 will owe an additional $130/month for 6 months. A similar assessment is possible in 2025 and perhaps future years as well. Please check with property manager with any questions about planned upgrades.
Zillow last checked: 8 hours ago
Listing updated: July 09, 2024 at 08:19pm
Listed by:
Rebecca Weiner 203-687-8227,
Betsy Grauer Realty, Inc 203-787-3434
Bought with:
Sheena Henderson, RES.0802274
Keller Williams Realty
Source: Smart MLS,MLS#: 170625609
Facts & features
Interior
Bedrooms & bathrooms
- Bedrooms: 2
- Bathrooms: 2
- Full bathrooms: 1
- 1/2 bathrooms: 1
Primary bedroom
- Features: Balcony/Deck, Sliders, Wall/Wall Carpet
- Level: Main
- Area: 140 Square Feet
- Dimensions: 14 x 10
Bedroom
- Features: Wall/Wall Carpet
- Level: Main
- Area: 120 Square Feet
- Dimensions: 12 x 10
Bathroom
- Features: Tub w/Shower, Tile Floor
- Level: Main
- Area: 35 Square Feet
- Dimensions: 7 x 5
Bathroom
- Level: Main
Dining room
- Features: Bay/Bow Window, Wall/Wall Carpet
- Level: Main
- Area: 90 Square Feet
- Dimensions: 9 x 10
Kitchen
- Features: Built-in Features, Laminate Floor
- Level: Main
- Area: 46.2 Square Feet
- Dimensions: 6.6 x 7
Living room
- Features: Balcony/Deck, Sliders, Wall/Wall Carpet
- Level: Main
- Area: 212.75 Square Feet
- Dimensions: 11.5 x 18.5
Heating
- Heat Pump, Wall Unit, Electric, Other
Cooling
- Wall Unit(s)
Appliances
- Included: Electric Range, Oven/Range, Range Hood, Refrigerator, Water Heater
- Laundry: Coin Op Laundry, Common Area
Features
- Windows: Thermopane Windows
- Basement: Full,Shared Basement
- Attic: None
- Has fireplace: No
- Common walls with other units/homes: End Unit
Interior area
- Total structure area: 935
- Total interior livable area: 935 sqft
- Finished area above ground: 935
Property
Parking
- Total spaces: 1
- Parking features: Carport, Assigned
- Garage spaces: 1
- Has carport: Yes
Features
- Stories: 1
- Patio & porch: Deck
- Exterior features: Balcony, Sidewalk
- Has private pool: Yes
- Pool features: In Ground
- Has view: Yes
- View description: Water
- Has water view: Yes
- Water view: Water
Lot
- Features: Secluded, Few Trees
Details
- Additional structures: Pool House
- Parcel number: 1141340
- Zoning: R5
Construction
Type & style
- Home type: Condo
- Architectural style: Ranch
- Property subtype: Condominium
- Attached to another structure: Yes
Materials
- Aluminum Siding, Vertical Siding
Condition
- New construction: No
- Year built: 1985
Utilities & green energy
- Sewer: Public Sewer
- Water: Public
Green energy
- Energy efficient items: Windows
Community & neighborhood
Community
- Community features: Lake, Library, Medical Facilities, Park, Shopping/Mall
Location
- Region: Hamden
HOA & financial
HOA
- Has HOA: Yes
- HOA fee: $343 monthly
- Amenities included: Pool, Management
- Services included: Maintenance Grounds, Trash, Snow Removal, Water, Sewer, Pool Service, Road Maintenance, Insurance
Price history
| Date | Event | Price |
|---|---|---|
| 4/23/2024 | Sold | $147,000+5.1%$157/sqft |
Source: | ||
| 4/2/2024 | Pending sale | $139,900$150/sqft |
Source: | ||
| 4/1/2024 | Listed for sale | $139,900$150/sqft |
Source: | ||
| 2/29/2024 | Pending sale | $139,900$150/sqft |
Source: | ||
| 2/24/2024 | Listed for sale | $139,900+57.2%$150/sqft |
Source: | ||
Public tax history
| Year | Property taxes | Tax assessment |
|---|---|---|
| 2025 | $5,084 +82.9% | $98,000 +96.1% |
| 2024 | $2,779 -1.4% | $49,980 |
| 2023 | $2,818 +1.6% | $49,980 |
Find assessor info on the county website
Neighborhood: 06514
Nearby schools
GreatSchools rating
- 4/10Bear Path SchoolGrades: K-6Distance: 0.6 mi
- 4/10Hamden Middle SchoolGrades: 7-8Distance: 0.5 mi
- 4/10Hamden High SchoolGrades: 9-12Distance: 1.3 mi
Schools provided by the listing agent
- Elementary: Bear Path
- Middle: Hamden
- High: Hamden
Source: Smart MLS. This data may not be complete. We recommend contacting the local school district to confirm school assignments for this home.

Get pre-qualified for a loan
At Zillow Home Loans, we can pre-qualify you in as little as 5 minutes with no impact to your credit score.An equal housing lender. NMLS #10287.
Sell for more on Zillow
Get a free Zillow Showcase℠ listing and you could sell for .
$178,700
2% more+ $3,574
With Zillow Showcase(estimated)
$182,274


