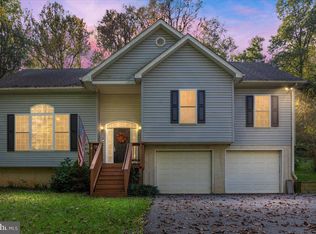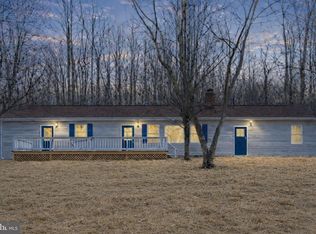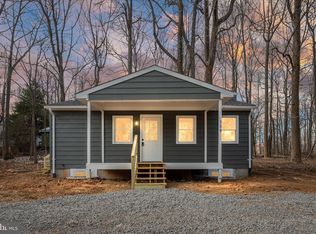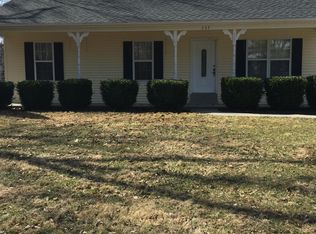Step into this beautifully maintained 2-bedroom, 2-bath cottage offering comfort, charm, and a sense of privacy. Inside, you’ll find gleaming hardwood floors that run throughout the main living areas, adding elegance and warmth. The recently updated kitchen features a clean, modern design with a gourmet touch and butcher block counters—perfect for preparing meals and entertaining guests. The open-concept layout is filled with natural light, creating a bright and airy ambiance throughout the home. Each bedroom is thoughtfully placed on opposite sides of the home. Step outside to a generous back deck, ideal for outdoor dining, grilling, or simply relaxing. Surrounded by mature trees, the lot offers a peaceful, secluded setting while still providing a welcoming neighborhood feel. A weather-treated, encapsulated crawl space provides ample room for storage or could even serve as a workshop—no concerns about moisture here. Located in the vibrant town of Front Royal, you'll enjoy easy access to art festivals, live music, dining, shopping, and more. With Skyline Drive, the Shenandoah River, and national forests just minutes away, outdoor adventure is always within reach. The Appalachian Trailhead is 4mins away and borders this community. Don’t miss the opportunity to make this special property your new home. Schedule your showing today!
Under contract
Price cut: $12.4K (11/21)
$347,500
175 Mountain Heights Rd, Front Royal, VA 22630
2beds
1,416sqft
Est.:
Single Family Residence
Built in 1986
1 Acres Lot
$338,300 Zestimate®
$245/sqft
$38/mo HOA
What's special
Surrounded by mature treesClean modern designOpen-concept layoutWelcoming neighborhood feelPeaceful secluded settingRecently updated kitchenButcher block counters
- 240 days |
- 1,223 |
- 75 |
Likely to sell faster than
Zillow last checked: 8 hours ago
Listing updated: February 04, 2026 at 06:16am
Listed by:
Aron Weisgerber 540-560-1901,
Keller Williams Realty/Lee Beaver & Assoc.,
Listing Team: Solstice Real Estate Team
Source: Bright MLS,MLS#: VAWR2011142
Facts & features
Interior
Bedrooms & bathrooms
- Bedrooms: 2
- Bathrooms: 2
- Full bathrooms: 2
- Main level bathrooms: 2
- Main level bedrooms: 2
Basement
- Area: 0
Heating
- Heat Pump, Oil
Cooling
- Heat Pump, Electric
Appliances
- Included: Dryer, Washer, Cooktop, Down Draft, Refrigerator, Ice Maker, Oven, Electric Water Heater
Features
- Combination Dining/Living, Entry Level Bedroom, Family Room Off Kitchen, Open Floorplan, Kitchen Island, Primary Bath(s), Primary Bedroom - Bay Front, Upgraded Countertops, Ceiling Fan(s)
- Flooring: Carpet, Laminate, Ceramic Tile, Wood
- Windows: Double Pane Windows
- Basement: Improved,Concrete,Unfinished
- Has fireplace: No
Interior area
- Total structure area: 1,416
- Total interior livable area: 1,416 sqft
- Finished area above ground: 1,416
- Finished area below ground: 0
Property
Parking
- Parking features: Gravel, Driveway
- Has uncovered spaces: Yes
Accessibility
- Accessibility features: None
Features
- Levels: One
- Stories: 1
- Patio & porch: Deck, Porch
- Pool features: None
- Has view: Yes
- View description: Mountain(s), Trees/Woods
Lot
- Size: 1 Acres
Details
- Additional structures: Above Grade, Below Grade
- Parcel number: 39C J 33
- Zoning: R
- Special conditions: Standard
Construction
Type & style
- Home type: SingleFamily
- Architectural style: Ranch/Rambler
- Property subtype: Single Family Residence
Materials
- Wood Siding
- Foundation: Block
- Roof: Composition
Condition
- New construction: No
- Year built: 1986
Utilities & green energy
- Sewer: On Site Septic
- Water: Private, Well
- Utilities for property: Electricity Available
Community & HOA
Community
- Subdivision: Lake Front Royal
HOA
- Has HOA: Yes
- HOA fee: $460 annually
Location
- Region: Front Royal
Financial & listing details
- Price per square foot: $245/sqft
- Tax assessed value: $177,100
- Annual tax amount: $1,659
- Date on market: 6/10/2025
- Listing agreement: Exclusive Right To Sell
- Listing terms: Cash,Conventional,FHA,USDA Loan,VA Loan
- Ownership: Fee Simple
Estimated market value
$338,300
$321,000 - $355,000
$2,038/mo
Price history
Price history
| Date | Event | Price |
|---|---|---|
| 1/15/2026 | Contingent | $347,500$245/sqft |
Source: | ||
| 11/21/2025 | Price change | $347,500-3.4%$245/sqft |
Source: | ||
| 11/5/2025 | Price change | $359,900-1.4%$254/sqft |
Source: | ||
| 10/30/2025 | Price change | $364,900-1.4%$258/sqft |
Source: | ||
| 10/17/2025 | Price change | $369,900-0.8%$261/sqft |
Source: | ||
Public tax history
Public tax history
| Year | Property taxes | Tax assessment |
|---|---|---|
| 2024 | $1,405 +8.2% | $265,000 |
| 2023 | $1,299 +11.9% | $265,000 +49.6% |
| 2022 | $1,160 | $177,100 |
Find assessor info on the county website
BuyAbility℠ payment
Est. payment
$1,995/mo
Principal & interest
$1664
Property taxes
$171
Other costs
$160
Climate risks
Neighborhood: 22630
Nearby schools
GreatSchools rating
- 5/10Ressie Jeffries Elementary SchoolGrades: PK-5Distance: 3.9 mi
- 4/10New Warren County Middle SchoolGrades: 6-8Distance: 4.3 mi
- 6/10Warren County High SchoolGrades: 9-12Distance: 3.9 mi
Schools provided by the listing agent
- Elementary: Ressie Jeffries
- Middle: Warren County
- High: Warren County
- District: Warren County Public Schools
Source: Bright MLS. This data may not be complete. We recommend contacting the local school district to confirm school assignments for this home.
Open to renting?
Browse rentals near this home.- Loading





