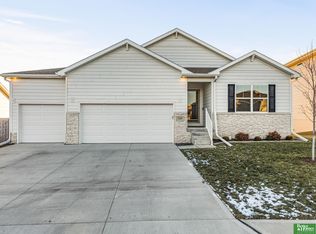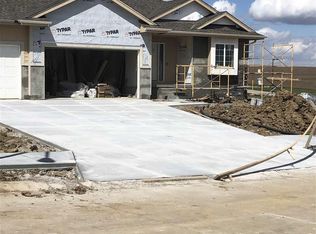Sold for $560,000 on 04/25/25
$560,000
175 N 10th Ave, Springfield, NE 68059
5beds
3,189sqft
Single Family Residence
Built in 2020
0.28 Acres Lot
$569,300 Zestimate®
$176/sqft
$2,814 Estimated rent
Home value
$569,300
$535,000 - $603,000
$2,814/mo
Zestimate® history
Loading...
Owner options
Explore your selling options
What's special
THIS IS THE ONE! Welcome Home to this stunning 5-bedroom 3-bathroom house that has everything you've been looking for and more!! From the moment you step inside, you'll be wowed with the cathedral ceilings, open floor plan, gorgeous fireplace, spacious dining room, and LVP flooring throughout. The kitchen offers ample counter space, custom cabinets with soft-close drawers, quartz/granite counters throughout, GE appliances, Moen fixtures, and a huge island with additional storage! Primary retreat offers full bathroom with tiled walk-in shower and walk-in closet separated from the other 2 generously sized main floor bedrooms. Basement features a full wet bar, huge rec-room, 2 bedrooms, and storage room. The fully finished basement also features a walk out with a patio and covered deck. This is an entertainer's dream with permanent Christmas lights, Bluetooth speakers on the deck plus deck lighting, Bluetooth speakers in the garage, surround speakers in basement, and projector & screen.
Zillow last checked: 8 hours ago
Listing updated: April 28, 2025 at 11:48am
Listed by:
Niki Bermel 402-213-1289,
BHHS Ambassador Real Estate
Bought with:
Katie McDonald, 20210240
NextHome Signature Real Estate
Source: GPRMLS,MLS#: 22505560
Facts & features
Interior
Bedrooms & bathrooms
- Bedrooms: 5
- Bathrooms: 3
- Full bathrooms: 2
- 3/4 bathrooms: 1
- Main level bathrooms: 2
Primary bedroom
- Features: Wall/Wall Carpeting
- Level: Main
- Area: 182
- Dimensions: 14 x 13
Bedroom 2
- Features: Wall/Wall Carpeting
- Level: Main
- Area: 110
- Dimensions: 11 x 10
Bedroom 3
- Features: Wall/Wall Carpeting
- Level: Main
- Area: 100
- Dimensions: 10 x 10
Bedroom 4
- Features: Wall/Wall Carpeting, Egress Window
- Level: Basement
- Area: 143
- Dimensions: 13 x 11
Bedroom 5
- Features: Wall/Wall Carpeting, Egress Window
- Level: Basement
- Area: 143
- Dimensions: 11 x 13
Primary bathroom
- Features: Full
Dining room
- Features: Vinyl Floor
Kitchen
- Level: Main
- Area: 221
- Dimensions: 17 x 13
Living room
- Features: Window Covering, Fireplace, Cath./Vaulted Ceiling, 9'+ Ceiling
Basement
- Area: 1457
Heating
- Natural Gas, Forced Air
Cooling
- Central Air
Appliances
- Included: Range, Refrigerator, Freezer, Dishwasher, Disposal, Microwave
Features
- Windows: Window Coverings
- Basement: Walk-Out Access,Finished
- Number of fireplaces: 1
- Fireplace features: Living Room, Gas Log Lighter
Interior area
- Total structure area: 3,189
- Total interior livable area: 3,189 sqft
- Finished area above ground: 1,732
- Finished area below ground: 1,457
Property
Parking
- Total spaces: 3
- Parking features: Attached
- Attached garage spaces: 3
Features
- Patio & porch: Porch, Patio, Covered Deck, Deck, Covered Patio
- Exterior features: Sprinkler System, Lighting
- Fencing: None
Lot
- Size: 0.28 Acres
- Dimensions: 64.7 x 99.9 x 148.8 x 111.7
- Features: Over 1/4 up to 1/2 Acre, City Lot, Corner Lot, Subdivided, Public Sidewalk, Curb and Gutter, Paved
Details
- Parcel number: 011600136
Construction
Type & style
- Home type: SingleFamily
- Architectural style: Ranch,Traditional
- Property subtype: Single Family Residence
Materials
- Foundation: Concrete Perimeter
- Roof: Composition
Condition
- Not New and NOT a Model
- New construction: No
- Year built: 2020
Utilities & green energy
- Water: Public
- Utilities for property: Electricity Available, Water Available, Sewer Available
Community & neighborhood
Location
- Region: Springfield
- Subdivision: SPRINGFIELD PINES REPLAT 1
HOA & financial
HOA
- Has HOA: Yes
- HOA fee: $250 annually
- Services included: Common Area Maintenance
Other
Other facts
- Listing terms: VA Loan,FHA,Conventional,Cash
- Ownership: Fee Simple
- Road surface type: Paved
Price history
| Date | Event | Price |
|---|---|---|
| 4/25/2025 | Sold | $560,000+2.8%$176/sqft |
Source: | ||
| 3/13/2025 | Pending sale | $545,000$171/sqft |
Source: | ||
| 3/7/2025 | Listed for sale | $545,000+22.5%$171/sqft |
Source: | ||
| 10/16/2020 | Sold | $444,753+11.5%$139/sqft |
Source: | ||
| 8/13/2019 | Listing removed | $399,000$125/sqft |
Source: BHHS Ambassador Real Estate #21900225 | ||
Public tax history
| Year | Property taxes | Tax assessment |
|---|---|---|
| 2023 | $9,835 +9.3% | $520,718 +21.1% |
| 2022 | $9,001 -4% | $430,028 |
| 2021 | $9,377 +39.2% | $430,028 +49% |
Find assessor info on the county website
Neighborhood: 68059
Nearby schools
GreatSchools rating
- 6/10Springfield Elementary SchoolGrades: PK-6Distance: 0.4 mi
- 7/10Platteview Central Jr Hi SchoolGrades: 7-8Distance: 2.2 mi
- 9/10Platteview Senior High SchoolGrades: 9-12Distance: 2.2 mi
Schools provided by the listing agent
- Elementary: Springfield
- Middle: Platteview Central
- High: Platteview
- District: Springfield Platteview
Source: GPRMLS. This data may not be complete. We recommend contacting the local school district to confirm school assignments for this home.

Get pre-qualified for a loan
At Zillow Home Loans, we can pre-qualify you in as little as 5 minutes with no impact to your credit score.An equal housing lender. NMLS #10287.
Sell for more on Zillow
Get a free Zillow Showcase℠ listing and you could sell for .
$569,300
2% more+ $11,386
With Zillow Showcase(estimated)
$580,686
