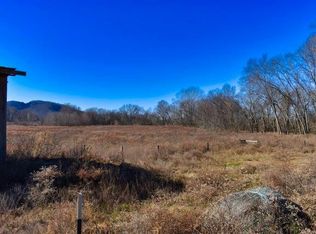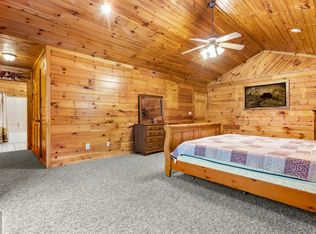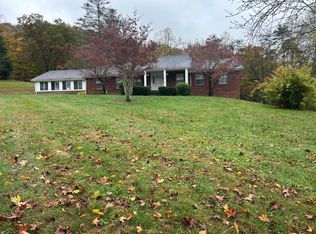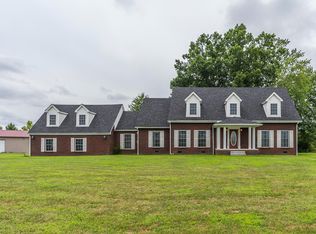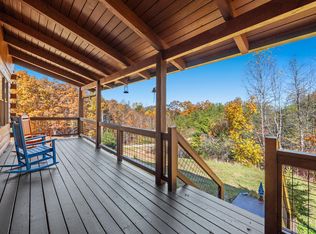Investers this is your next opportunity! Not only is this Gorgeous View for sale, but wait til you see all the opportunities this property has to offer! The spacious, well maintained Brick ranch situated on a full walkout basement, boasts 5 bedrooms and 3 full baths to accommodate not only a large family or one with multi-generational needs. Or if an investment is what you are looking for this property would be excellent for several different business opportunities. This property is perfect for outdoor enthusiasts, from the breathtaking views of the surrounding mountains and situated on 5 private acres sitting on the Red River and located just minutes from Natural Bridge and Red River Gorge. In addition to the oversized 3 car garage, there's ample parking, a carport, you can use your 55 x 50 ft pole barn equipped with 14 ft garage doors which will easily hold a motor home or two, a camper, boat, or ATVs. If running a business from home is something you have always wanted, this is the perfect place to start. Lets schedule your showing today!
For sale
$785,000
175 N Bend Rd, Stanton, KY 40380
5beds
3,000sqft
Est.:
Single Family Residence
Built in 1972
5.25 Acres Lot
$-- Zestimate®
$262/sqft
$-- HOA
What's special
Full walkout basementAmple parking
- 557 days |
- 489 |
- 11 |
Zillow last checked: 8 hours ago
Listing updated: January 26, 2026 at 12:44pm
Listed by:
Brenda Leigh Walters 859-797-3858,
United Real Estate Bluegrass
Source: Imagine MLS,MLS#: 24016605
Tour with a local agent
Facts & features
Interior
Bedrooms & bathrooms
- Bedrooms: 5
- Bathrooms: 3
- Full bathrooms: 3
Primary bedroom
- Level: First
Bedroom 1
- Level: First
Bedroom 2
- Level: First
Bedroom 3
- Level: Lower
Bedroom 4
- Level: Lower
Bathroom 1
- Description: Full Bath
- Level: First
Bathroom 2
- Description: Full Bath
- Level: First
Bathroom 3
- Description: Full Bath
- Level: Lower
Den
- Level: Lower
Dining room
- Level: First
Dining room
- Level: First
Kitchen
- Level: First
Living room
- Level: First
Living room
- Level: First
Utility room
- Level: Lower
Heating
- Heat Pump, Natural Gas, Dual Fuel
Cooling
- Electric, Heat Pump
Appliances
- Laundry: Electric Dryer Hookup, Washer Hookup
Features
- Entrance Foyer, Eat-in Kitchen, In-Law Floorplan, Master Downstairs
- Flooring: Carpet, Tile, Vinyl
- Basement: Partially Finished,Walk-Out Access
- Number of fireplaces: 2
- Fireplace features: Basement, Living Room
Interior area
- Total structure area: 3,000
- Total interior livable area: 3,000 sqft
- Finished area above ground: 1,800
- Finished area below ground: 1,200
Property
Parking
- Total spaces: 4
- Parking features: Attached Carport, Detached Garage, Driveway, Garage Faces Front
- Garage spaces: 3
- Carport spaces: 1
- Covered spaces: 4
- Has uncovered spaces: Yes
Features
- Levels: One
- Fencing: Other,Partial
- Has view: Yes
- View description: Rural, Trees/Woods, Mountain(s)
- Body of water: Other
Lot
- Size: 5.25 Acres
- Features: Secluded, Wooded
Details
- Additional structures: Barn(s)
- Parcel number: 0250000021.02
- Horses can be raised: Yes
Construction
Type & style
- Home type: SingleFamily
- Architectural style: Ranch
- Property subtype: Single Family Residence
Materials
- Brick Veneer
- Foundation: Block
- Roof: Shingle
Condition
- Year built: 1972
Utilities & green energy
- Sewer: Septic Tank
- Water: Public
- Utilities for property: Electricity Connected, Natural Gas Connected, Water Connected
Community & HOA
Community
- Subdivision: Rural
HOA
- Has HOA: No
Location
- Region: Stanton
Financial & listing details
- Price per square foot: $262/sqft
- Tax assessed value: $139,500
- Annual tax amount: $851
- Date on market: 1/3/2025
Estimated market value
Not available
Estimated sales range
Not available
$2,341/mo
Price history
Price history
| Date | Event | Price |
|---|---|---|
| 1/3/2025 | Listed for sale | $785,000$262/sqft |
Source: | ||
| 11/1/2024 | Listing removed | $785,000$262/sqft |
Source: | ||
| 8/9/2024 | Listed for sale | $785,000+0.8%$262/sqft |
Source: | ||
| 8/3/2024 | Listing removed | -- |
Source: Owner Report a problem | ||
| 7/17/2024 | Listed for sale | $779,000$260/sqft |
Source: Owner Report a problem | ||
Public tax history
Public tax history
| Year | Property taxes | Tax assessment |
|---|---|---|
| 2023 | $851 -4.1% | $139,500 |
| 2022 | $888 +1.1% | $139,500 |
| 2021 | $878 -1.9% | $139,500 |
Find assessor info on the county website
BuyAbility℠ payment
Est. payment
$4,043/mo
Principal & interest
$3664
Property taxes
$379
Climate risks
Neighborhood: 40380
Nearby schools
GreatSchools rating
- 6/10Stanton Elementary SchoolGrades: PK-5Distance: 1 mi
- 3/10Powell County Middle SchoolGrades: 6-8Distance: 1.7 mi
- 2/10Powell County High SchoolGrades: 9-12Distance: 1.6 mi
Schools provided by the listing agent
- Elementary: Stanton
- Middle: Powell Co
- High: Powell Co
Source: Imagine MLS. This data may not be complete. We recommend contacting the local school district to confirm school assignments for this home.
- Loading
- Loading
