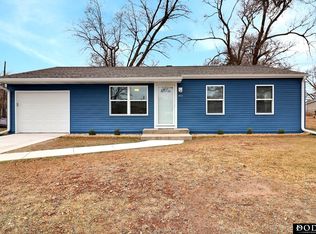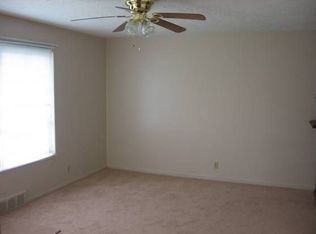Sold for $180,000
Zestimate®
$180,000
175 Pershing Rd, Fremont, NE 68025
3beds
900sqft
Single Family Residence
Built in 1955
9,147.6 Square Feet Lot
$180,000 Zestimate®
$200/sqft
$1,252 Estimated rent
Home value
$180,000
Estimated sales range
Not available
$1,252/mo
Zestimate® history
Loading...
Owner options
Explore your selling options
What's special
Welcome to 175 Pershing Road! This beautifully fully renovated ranch features a fresh modern look inside and out. Step inside to a spacious living room filled with natural light, neutral tones, and new flooring throughout. The stylish kitchen showcases sleek white cabinetry, tile backsplash, and marble-look countertops—perfect for cooking and entertaining.This home offers comfortable bedrooms, a refreshed bathroom with modern finishes, and the convenience of main-floor laundry. The updates extend beyond the interior with new siding, roof, and tasteful landscaping. Enjoy the front deck for morning coffee and a fully fenced backyard for outdoor activities.Additional highlights include an attached garage, spacious backyard with firepit, and a location close to schools, parks, and shopping. This move-in-ready home blends charm with updates, making it the perfect place to call your own.
Zillow last checked: 8 hours ago
Listing updated: January 14, 2026 at 10:49am
Listed by:
Billy Arthur 402-720-2615,
BHHS Ambassador Real Estate,
Adam Briley 402-614-6922,
BHHS Ambassador Real Estate
Bought with:
David Greiner, 20190446
Better Homes and Gardens R.E.
Source: GPRMLS,MLS#: 22525237
Facts & features
Interior
Bedrooms & bathrooms
- Bedrooms: 3
- Bathrooms: 1
- Full bathrooms: 1
- Main level bathrooms: 1
Primary bedroom
- Level: Main
- Area: 149.5
- Dimensions: 13 x 11.5
Bedroom 2
- Level: Main
- Area: 80.75
- Dimensions: 9.5 x 8.5
Bedroom 3
- Level: Main
- Area: 115
- Dimensions: 11.5 x 10
Kitchen
- Level: Main
- Area: 161
- Dimensions: 14 x 11.5
Living room
- Level: Main
- Area: 178.25
- Dimensions: 15.5 x 11.5
Heating
- Natural Gas, Forced Air
Cooling
- Central Air
Features
- Basement: Crawl Space
- Has fireplace: No
Interior area
- Total structure area: 900
- Total interior livable area: 900 sqft
- Finished area above ground: 900
- Finished area below ground: 0
Property
Parking
- Total spaces: 1
- Parking features: Attached
- Attached garage spaces: 1
Features
- Patio & porch: Porch, Patio
- Fencing: Chain Link,Wood,Full
Lot
- Size: 9,147 sqft
- Dimensions: 8,958 sqft
- Features: Up to 1/4 Acre.
Details
- Parcel number: 270020853
Construction
Type & style
- Home type: SingleFamily
- Architectural style: Ranch
- Property subtype: Single Family Residence
Materials
- Foundation: Slab
- Roof: Composition
Condition
- Not New and NOT a Model
- New construction: No
- Year built: 1955
Utilities & green energy
- Sewer: Public Sewer
- Water: Public
Community & neighborhood
Location
- Region: Fremont
- Subdivision: Empire City
Other
Other facts
- Listing terms: VA Loan,FHA,Conventional,Cash
- Ownership: Fee Simple
Price history
| Date | Event | Price |
|---|---|---|
| 1/14/2026 | Sold | $180,000-4.8%$200/sqft |
Source: | ||
| 12/17/2025 | Pending sale | $189,000$210/sqft |
Source: | ||
| 11/10/2025 | Price change | $189,000-5.5%$210/sqft |
Source: | ||
| 10/14/2025 | Price change | $199,900-1.5%$222/sqft |
Source: | ||
| 9/22/2025 | Price change | $203,000-2.4%$226/sqft |
Source: | ||
Public tax history
| Year | Property taxes | Tax assessment |
|---|---|---|
| 2024 | $1,690 +49.1% | $128,852 +104.7% |
| 2023 | $1,134 -1% | $62,932 +8.6% |
| 2022 | $1,146 +30.4% | $57,967 +19.9% |
Find assessor info on the county website
Neighborhood: 68025
Nearby schools
GreatSchools rating
- 2/10Washington Elementary SchoolGrades: PK-4Distance: 0.3 mi
- 4/10Fremont Middle SchoolGrades: 7-8Distance: 2.9 mi
- 1/10Fremont Senior High SchoolGrades: 9-12Distance: 2.1 mi
Schools provided by the listing agent
- Elementary: Washington
- Middle: Fremont
- High: Fremont
- District: Fremont
Source: GPRMLS. This data may not be complete. We recommend contacting the local school district to confirm school assignments for this home.
Get pre-qualified for a loan
At Zillow Home Loans, we can pre-qualify you in as little as 5 minutes with no impact to your credit score.An equal housing lender. NMLS #10287.
Sell for more on Zillow
Get a Zillow Showcase℠ listing at no additional cost and you could sell for .
$180,000
2% more+$3,600
With Zillow Showcase(estimated)$183,600

