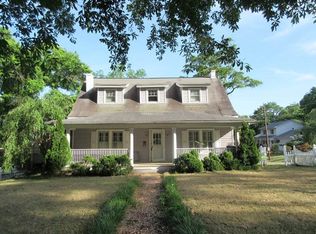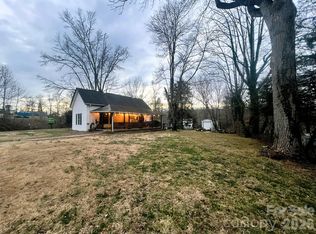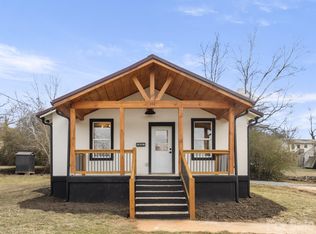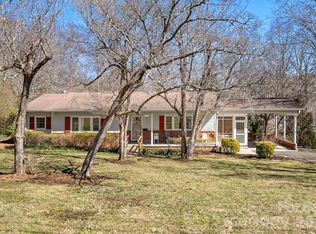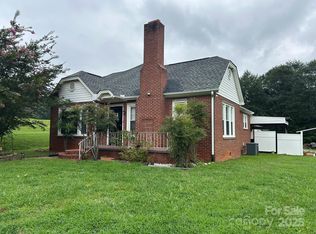Looking for an attractive home with character, comfort & convenience? This wonderful move-in ready home combines classic charm & modern conveniences, all within walking distance of Downtown Rutherfordton & everything it has to offer (coffee shops, dining, shopping, library, recreation & more). Features include covered front entry area, beautiful hardwood floors, spacious living area, living room w/natural gas-log fireplace & built-ins opens into separate dining area, updated functional kitchen w/beautiful cabinetry & quartz countertops, kitchen door to covered carport (great for unloading groceries), Primary bedroom w/built-ins for additional storage, ample closet space throughout home, and updated bathroom w/tub & separate shower, versatile walk-out basement w/laundry & workshop area, and loads of storage space in basement. This property is also upgraded w/smart-home features including a Smart AC/Heat thermostat & Google Nest smart door lock. Security system w/exterior cameras. Enjoy the backyard complete w/a blueberry bush, apple tree, and plenty of room for gardening and/or relaxing. Carport can be used as a covered patio. Carport has a plug for an electric car charger. Natural gas heat & hot water. Located minutes from Rutherford Regional Medical System. This home is well worth your consideration!
Active
$229,900
175 Pine St, Rutherfordton, NC 28139
2beds
1,168sqft
Est.:
Single Family Residence
Built in 1961
0.25 Acres Lot
$-- Zestimate®
$197/sqft
$-- HOA
What's special
Beautiful hardwood floorsCovered front entry areaSeparate dining area
- 6 days |
- 722 |
- 25 |
Zillow last checked: 8 hours ago
Listing updated: February 18, 2026 at 02:04am
Listing Provided by:
David Brown SOLD@4SeasonsHomesAndLand.com,
4 Seasons Homes and Land, Inc
Source: Canopy MLS as distributed by MLS GRID,MLS#: 4346421
Tour with a local agent
Facts & features
Interior
Bedrooms & bathrooms
- Bedrooms: 2
- Bathrooms: 1
- Full bathrooms: 1
- Main level bedrooms: 2
Primary bedroom
- Level: Main
Bedroom s
- Level: Main
Bathroom full
- Level: Main
Basement
- Level: Basement
Dining area
- Level: Main
Kitchen
- Level: Main
Laundry
- Level: Basement
Living room
- Level: Main
Heating
- Forced Air, Natural Gas
Cooling
- Central Air
Appliances
- Included: Dishwasher, Dryer, Electric Range, Freezer, Gas Water Heater, Microwave, Refrigerator, Washer
- Laundry: In Basement
Features
- Built-in Features, Storage, Walk-In Closet(s), Other - See Remarks
- Flooring: Tile, Wood
- Windows: Insulated Windows
- Basement: Interior Entry,Storage Space,Sump Pump,Unfinished,Walk-Out Access
- Fireplace features: Gas Log, Living Room
Interior area
- Total structure area: 1,168
- Total interior livable area: 1,168 sqft
- Finished area above ground: 1,168
- Finished area below ground: 0
Property
Parking
- Total spaces: 1
- Parking features: Attached Carport, Driveway
- Carport spaces: 1
- Has uncovered spaces: Yes
Features
- Levels: One
- Stories: 1
- Patio & porch: Covered, Front Porch, Other
Lot
- Size: 0.25 Acres
Details
- Parcel number: 1622822
- Zoning: R2
- Special conditions: Standard
- Other equipment: Other - See Remarks
Construction
Type & style
- Home type: SingleFamily
- Architectural style: Bungalow
- Property subtype: Single Family Residence
Materials
- Hardboard Siding
- Roof: Composition
Condition
- New construction: No
- Year built: 1961
Utilities & green energy
- Sewer: Public Sewer
- Water: City, Public
- Utilities for property: Cable Available, Electricity Connected
Community & HOA
Community
- Security: Security System
- Subdivision: None
Location
- Region: Rutherfordton
Financial & listing details
- Price per square foot: $197/sqft
- Tax assessed value: $215,300
- Annual tax amount: $1,353
- Date on market: 2/17/2026
- Cumulative days on market: 226 days
- Listing terms: Cash,Conventional,FHA,USDA Loan,VA Loan
- Electric utility on property: Yes
- Road surface type: Concrete, Paved
Estimated market value
Not available
Estimated sales range
Not available
Not available
Price history
Price history
| Date | Event | Price |
|---|---|---|
| 2/17/2026 | Listed for sale | $229,9000%$197/sqft |
Source: | ||
| 1/28/2026 | Listing removed | $230,000$197/sqft |
Source: | ||
| 12/1/2025 | Listed for sale | $230,000$197/sqft |
Source: | ||
| 12/1/2025 | Listing removed | $230,000$197/sqft |
Source: | ||
| 11/18/2025 | Price change | $230,000+0%$197/sqft |
Source: | ||
| 11/1/2025 | Price change | $229,900-4%$197/sqft |
Source: | ||
| 9/4/2025 | Price change | $239,500-0.2%$205/sqft |
Source: | ||
| 7/31/2025 | Price change | $239,900-2.1%$205/sqft |
Source: | ||
| 7/10/2025 | Price change | $245,000-2%$210/sqft |
Source: | ||
| 6/13/2025 | Listed for sale | $250,000-3.8%$214/sqft |
Source: | ||
| 6/9/2025 | Listing removed | $260,000$223/sqft |
Source: | ||
| 5/21/2025 | Listed for sale | $260,000+15%$223/sqft |
Source: | ||
| 9/5/2024 | Sold | $226,000-9.6%$193/sqft |
Source: | ||
| 7/27/2024 | Price change | $250,000-3.8%$214/sqft |
Source: | ||
| 7/8/2024 | Listed for sale | $259,900+72.1%$223/sqft |
Source: | ||
| 2/14/2022 | Sold | $151,000+58.9%$129/sqft |
Source: Public Record Report a problem | ||
| 11/27/2017 | Sold | $95,000+1.1%$81/sqft |
Source: Public Record Report a problem | ||
| 8/29/2016 | Sold | $94,000-6%$80/sqft |
Source: | ||
| 7/17/2016 | Pending sale | $100,000$86/sqft |
Source: Burgess-Pittman & Co of KW #3195755 Report a problem | ||
| 7/11/2016 | Listed for sale | $100,000+11.1%$86/sqft |
Source: Burgess-Pittman & Co of KW #3195755 Report a problem | ||
| 5/31/2013 | Listing removed | $90,000$77/sqft |
Source: WASHBURN REAL ESTATE, INC. #527225 Report a problem | ||
| 1/31/2013 | Price change | $90,000-9.9%$77/sqft |
Source: Washburn Real Estate, Inc. #527225 Report a problem | ||
| 10/4/2012 | Listed for sale | $99,900$86/sqft |
Source: Washburn Real Estate, Inc. #527225 Report a problem | ||
Public tax history
Public tax history
| Year | Property taxes | Tax assessment |
|---|---|---|
| 2024 | $1,353 +0.4% | $145,000 |
| 2023 | $1,348 +55.2% | $145,000 +100% |
| 2022 | $869 +3.5% | $72,500 |
| 2021 | $839 0% | $72,500 |
| 2020 | $840 | $72,500 |
| 2019 | -- | $72,500 +16.6% |
| 2018 | $730 | $62,200 |
| 2016 | $730 | $62,200 |
| 2013 | $730 | $62,200 |
| 2012 | -- | $62,200 |
| 2011 | -- | $62,200 -9.5% |
| 2010 | -- | $68,700 |
| 2009 | -- | $68,700 |
Find assessor info on the county website
BuyAbility℠ payment
Est. payment
$1,311/mo
Principal & interest
$1186
Property taxes
$125
Climate risks
Neighborhood: 28139
Nearby schools
GreatSchools rating
- 4/10Rutherfordton Elementary SchoolGrades: PK-5Distance: 2.2 mi
- 4/10R-S Middle SchoolGrades: 6-8Distance: 1.9 mi
- 4/10R-S Central High SchoolGrades: 9-12Distance: 2.6 mi
Schools provided by the listing agent
- Elementary: Rutherfordton
- Middle: R-S Middle
- High: R-S Central
Source: Canopy MLS as distributed by MLS GRID. This data may not be complete. We recommend contacting the local school district to confirm school assignments for this home.
