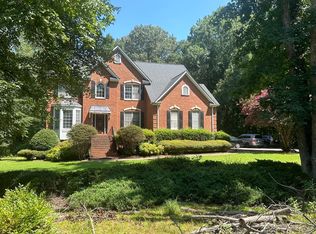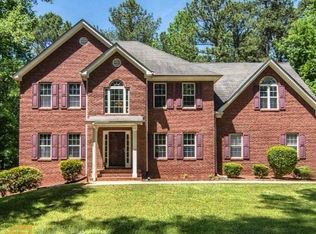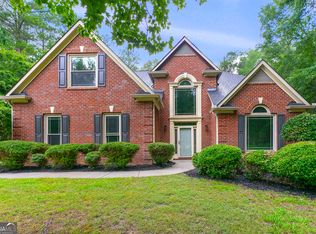Immaculately maintained step less ranch in a beautiful neighborhood. Open floor plan features a chefs kitchen that overlooks the family room. Light and airy sunroom looks out onto the private backyard. Meticulously manicured yard with mature beds and trees. Large master with sitting area attached or could be used as an office. Two additional bedrooms with large closets finish out the main level. Bonus room upstairs features a closet so it can be used as a fourth bedroom. Located close to Piedmont Fayette hospital and to Pinewood Studios! Schedule your showing today!
This property is off market, which means it's not currently listed for sale or rent on Zillow. This may be different from what's available on other websites or public sources.


