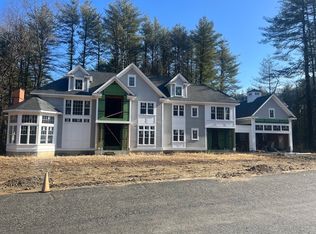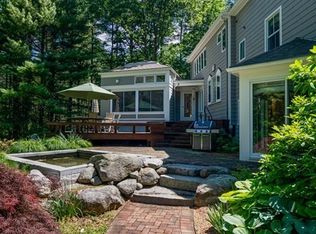Nothing for you to do but move into this charming 3 bedroom, 1.5 bath picture-perfect home! As beautiful inside as it is outside. Just renovated throughout. Spacious living room bursting with light features custom fireplace surround and crown moulding. Dining room picture window adds atmosphere and a view overlooking private back yard. Eat-in kitchen boasts new stainless appliances. Freshly finished hardwood floors throughout plus a heated floor in family room/office. Central air. Garage. Entire interior just painted. Gorgeous sunny acre lot close to Rt. 2/Rt. 117. Add your own touches to huge lower level. Early closing possible. House empty and ready for showings. Open house Saturday 11:30am to 1:30pm.
This property is off market, which means it's not currently listed for sale or rent on Zillow. This may be different from what's available on other websites or public sources.

