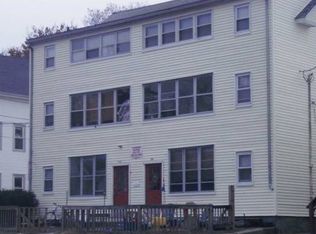Sold for $288,900
$288,900
175 Providence Rd, Northbridge, MA 01534
2beds
977sqft
Single Family Residence
Built in 1910
4,260 Square Feet Lot
$343,900 Zestimate®
$296/sqft
$2,348 Estimated rent
Home value
$343,900
$327,000 - $361,000
$2,348/mo
Zestimate® history
Loading...
Owner options
Explore your selling options
What's special
Terrific opportunity to own this cute & cozy Cape in the town of Northbridge. Enter the sun filled living room which boasts gleaming hardwood floors and a cabinet packed, eat-in kitchen with access to the private back deck and a newer dishwasher! The sun room conveniently located off the kitchen makes for the perfect place to unwind & relax after a long day. A full bath with a tub and separate shower stall completes the first level. Upstairs you will find two good-sized bedrooms both with HW floors! Fresh paint throughout the first floor! Your new home has a large, level yard with a storage shed, a large deck and patio area – ideal for outdoor entertaining! Great location! Close to public transportation, shopping, parks, restaurants & more! Come see what this home has to offer!
Zillow last checked: 8 hours ago
Listing updated: March 10, 2023 at 10:41am
Listed by:
Jill Kosiba 508-740-1811,
Lamacchia Realty, Inc. 508-425-7372
Bought with:
Cindy Donati
Custom Home Realty, Inc.
Source: MLS PIN,MLS#: 73071534
Facts & features
Interior
Bedrooms & bathrooms
- Bedrooms: 2
- Bathrooms: 1
- Full bathrooms: 1
Primary bedroom
- Features: Flooring - Hardwood, Cable Hookup
- Level: Second
- Area: 126
- Dimensions: 9 x 14
Bedroom 2
- Features: Closet, Flooring - Hardwood, Cable Hookup
- Level: Second
- Area: 154
- Dimensions: 11 x 14
Primary bathroom
- Features: No
Bathroom 1
- Features: Bathroom - Full, Bathroom - With Shower Stall, Bathroom - With Tub, Ceiling Fan(s), Closet - Linen, Flooring - Stone/Ceramic Tile, Countertops - Stone/Granite/Solid
- Level: First
- Area: 90
- Dimensions: 9 x 10
Kitchen
- Features: Flooring - Stone/Ceramic Tile, Dining Area, Exterior Access
- Level: First
- Area: 210
- Dimensions: 10 x 21
Living room
- Features: Flooring - Hardwood, Cable Hookup, Exterior Access, Recessed Lighting
- Level: First
- Area: 140
- Dimensions: 14 x 10
Heating
- Forced Air, Oil
Cooling
- None
Appliances
- Included: Electric Water Heater, Water Heater, Range, Dishwasher, Refrigerator, Washer, Dryer
- Laundry: Electric Dryer Hookup, Washer Hookup, In Basement
Features
- Sun Room
- Flooring: Tile, Hardwood, Flooring - Stone/Ceramic Tile
- Doors: Insulated Doors, Storm Door(s)
- Windows: Insulated Windows
- Basement: Full,Interior Entry,Bulkhead,Concrete,Unfinished
- Has fireplace: No
Interior area
- Total structure area: 977
- Total interior livable area: 977 sqft
Property
Parking
- Total spaces: 4
- Parking features: Paved Drive, Off Street
- Uncovered spaces: 4
Features
- Patio & porch: Deck - Wood, Patio
- Exterior features: Deck - Wood, Patio, Rain Gutters, Storage
Lot
- Size: 4,260 sqft
- Features: Cleared, Level
Details
- Foundation area: 0
- Parcel number: M:0024A B:00098,1642554
- Zoning: R
Construction
Type & style
- Home type: SingleFamily
- Architectural style: Cape
- Property subtype: Single Family Residence
Materials
- Frame
- Foundation: Block, Stone
- Roof: Shingle
Condition
- Year built: 1910
Utilities & green energy
- Electric: Circuit Breakers, 100 Amp Service
- Sewer: Public Sewer
- Water: Public
- Utilities for property: for Electric Range, for Electric Oven, for Electric Dryer, Washer Hookup
Green energy
- Energy efficient items: Thermostat
Community & neighborhood
Community
- Community features: Public Transportation, Shopping, Park, Walk/Jog Trails
Location
- Region: Northbridge
Other
Other facts
- Road surface type: Paved
Price history
| Date | Event | Price |
|---|---|---|
| 3/10/2023 | Sold | $288,900-3.7%$296/sqft |
Source: MLS PIN #73071534 Report a problem | ||
| 1/18/2023 | Listed for sale | $299,900+42.1%$307/sqft |
Source: MLS PIN #73071534 Report a problem | ||
| 4/24/2019 | Sold | $211,000$216/sqft |
Source: Public Record Report a problem | ||
| 3/21/2019 | Pending sale | $211,000$216/sqft |
Source: ERA Key Realty Services #72446781 Report a problem | ||
| 2/21/2019 | Price change | $211,000-1.8%$216/sqft |
Source: ERA Key Realty Services #72446781 Report a problem | ||
Public tax history
| Year | Property taxes | Tax assessment |
|---|---|---|
| 2025 | $3,308 +2.6% | $280,600 +5.2% |
| 2024 | $3,224 +1.2% | $266,700 +8.5% |
| 2023 | $3,187 +11.8% | $245,900 +18.8% |
Find assessor info on the county website
Neighborhood: Whitinsville
Nearby schools
GreatSchools rating
- NANorthbridge Elementary SchoolGrades: PK-1Distance: 1.1 mi
- 5/10Northbridge Middle SchoolGrades: 6-8Distance: 0.9 mi
- 3/10Northbridge High SchoolGrades: 9-12Distance: 0.4 mi
Get a cash offer in 3 minutes
Find out how much your home could sell for in as little as 3 minutes with a no-obligation cash offer.
Estimated market value$343,900
Get a cash offer in 3 minutes
Find out how much your home could sell for in as little as 3 minutes with a no-obligation cash offer.
Estimated market value
$343,900
