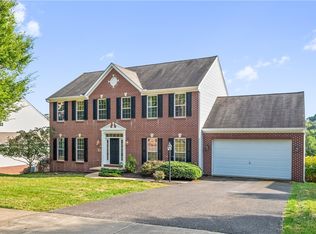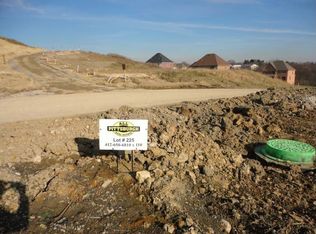Sold for $644,300
$644,300
175 Ridge Ave, McKnight, PA 15237
5beds
3,166sqft
Single Family Residence
Built in 2006
0.33 Acres Lot
$647,100 Zestimate®
$204/sqft
$3,787 Estimated rent
Home value
$647,100
$602,000 - $692,000
$3,787/mo
Zestimate® history
Loading...
Owner options
Explore your selling options
What's special
This stately brick colonial marries elegance, comfort & convenience… Hardwood floors underscore the main floor, & French doors open to your home office - adding a touch of sophistication. Floor-to-ceiling windows flood this home with natural light, adding to the already warm and inviting atmosphere. An open concept seamlessly connects the living room, kitchen & sunroom, where you’ll relish the panoramic views. The family chef will adore the rich cabinetry as well as oversized center island! A hard day calls for a relaxing evening in your jetted tub, & the ample space offered in the master bath is echoed in the primary bedroom – compete with trayed ceiling & dual walk-in closets. The finished lower level could easily serve as an in-law suite, complete with a kitchen area, potential 5th bedroom & full bath. Between the brick patio, fire pit, new pergola, pool & tiered gardens – there’s an outside space that will surely call to you!
Zillow last checked: 8 hours ago
Listing updated: March 15, 2025 at 09:16pm
Listed by:
Katina Boetger-Hunter 724-776-2900,
COLDWELL BANKER REALTY
Bought with:
Gina Giampietro
RE/MAX SELECT REALTY
Source: WPMLS,MLS#: 1684679 Originating MLS: West Penn Multi-List
Originating MLS: West Penn Multi-List
Facts & features
Interior
Bedrooms & bathrooms
- Bedrooms: 5
- Bathrooms: 4
- Full bathrooms: 3
- 1/2 bathrooms: 1
Primary bedroom
- Level: Upper
- Dimensions: 18x14
Bedroom 2
- Level: Upper
- Dimensions: 10x15
Bedroom 3
- Level: Upper
- Dimensions: 10x13
Bedroom 4
- Level: Upper
- Dimensions: 13x16
Bedroom 5
- Level: Lower
- Dimensions: 12x14
Bonus room
- Level: Lower
- Dimensions: 9x19
Bonus room
- Level: Basement
- Dimensions: 16x16
Den
- Level: Main
- Dimensions: 13x15
Dining room
- Level: Main
- Dimensions: 13x14
Entry foyer
- Level: Main
- Dimensions: 9x12
Game room
- Level: Basement
- Dimensions: 18x23
Kitchen
- Level: Main
- Dimensions: 13x20
Laundry
- Level: Main
- Dimensions: 7x5
Living room
- Level: Main
- Dimensions: 17x17
Heating
- Forced Air, Gas
Cooling
- Central Air
Appliances
- Included: Some Electric Appliances, Dryer, Dishwasher, Refrigerator, Stove, Washer
Features
- Jetted Tub, Kitchen Island, Pantry, Window Treatments
- Flooring: Hardwood, Tile, Carpet
- Windows: Multi Pane, Screens, Window Treatments
- Basement: Full,Finished,Walk-Out Access
Interior area
- Total structure area: 3,166
- Total interior livable area: 3,166 sqft
Property
Parking
- Total spaces: 2
- Parking features: Attached, Garage, Garage Door Opener
- Has attached garage: Yes
Features
- Levels: Two
- Stories: 2
- Pool features: Pool
- Has spa: Yes
Lot
- Size: 0.33 Acres
- Dimensions: 95 x 149 x 95 x 149
Details
- Parcel number: 0943H00033000000
Construction
Type & style
- Home type: SingleFamily
- Architectural style: Colonial,Two Story
- Property subtype: Single Family Residence
Materials
- Brick
- Roof: Asphalt
Condition
- Resale
- Year built: 2006
Details
- Warranty included: Yes
Utilities & green energy
- Sewer: Public Sewer
- Water: Public
Community & neighborhood
Location
- Region: Mcknight
Price history
| Date | Event | Price |
|---|---|---|
| 3/14/2025 | Sold | $644,300+3.1%$204/sqft |
Source: | ||
| 3/4/2025 | Pending sale | $625,000$197/sqft |
Source: | ||
| 2/15/2025 | Contingent | $625,000$197/sqft |
Source: | ||
| 2/13/2025 | Price change | $625,000-7.4%$197/sqft |
Source: | ||
| 1/22/2025 | Price change | $675,000-3.6%$213/sqft |
Source: | ||
Public tax history
| Year | Property taxes | Tax assessment |
|---|---|---|
| 2025 | $10,131 +6.1% | $371,400 |
| 2024 | $9,547 +443.5% | $371,400 |
| 2023 | $1,757 | $371,400 |
Find assessor info on the county website
Neighborhood: 15237
Nearby schools
GreatSchools rating
- 7/10Ingomar El SchoolGrades: K-5Distance: 0.2 mi
- 5/10Ingomar Middle SchoolGrades: 6-8Distance: 1.1 mi
- 9/10North Allegheny Senior High SchoolGrades: 9-12Distance: 1.2 mi
Schools provided by the listing agent
- District: North Allegheny
Source: WPMLS. This data may not be complete. We recommend contacting the local school district to confirm school assignments for this home.
Get pre-qualified for a loan
At Zillow Home Loans, we can pre-qualify you in as little as 5 minutes with no impact to your credit score.An equal housing lender. NMLS #10287.

