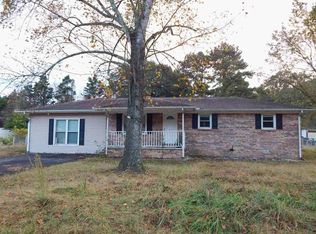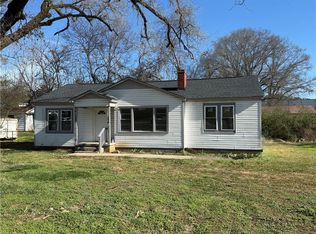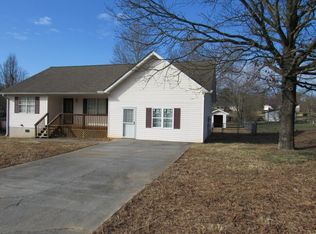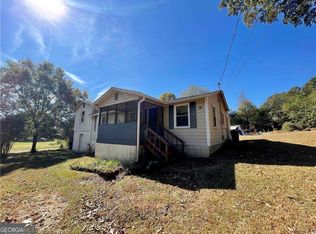Super Nice brick ranch home located on level corner lot! Convenient and close to highway 41. Black shutters- on front of home. Kitchen has white cabinets with Black Hardware elevated breakfast bar - Built-In Wall Oven, Electric Stovetop, & Dishwasher - Oversized Window Above the Double Basin Stainless Steel Sink Illuminating the Space - Ceramic Tiled Backsplash - separate Laundry Room next to kitchen- Low Maintenance Tile Flooring - Tile Tub/Shower Combination - Wood Floors - White Wainscoting Topped with a White Chair Rail Molding - LVP Installed Last Year - Framed in White Wide Pane Glass Sliding Doors Offer Easy Access to Indoor & Outdoor Living - Sleek Concrete Patio - Red Outbuilding with White Trim - Covered Carport with Light for Convenient Parking -Located in USDA Eligible Offering Zero Down Payment to Qualified Buyers
Pending
$199,875
175 Ridgecrest Dr NW, Calhoun, GA 30701
3beds
1,277sqft
Est.:
Single Family Residence
Built in 1963
0.3 Acres Lot
$197,600 Zestimate®
$157/sqft
$-- HOA
What's special
Brick ranch homeWood floorsLvp installed last yearCeramic tiled backsplashElevated breakfast barLevel corner lotElectric stovetop
- 28 days |
- 957 |
- 25 |
Zillow last checked: 8 hours ago
Listing updated: January 30, 2026 at 07:32am
Listed by:
Jennifer Hillegas 706-252-5585,
Sign Your Deed Realty,
Beth Robbins 706-506-1514,
Sign Your Deed Realty
Source: GAMLS,MLS#: 10670748
Facts & features
Interior
Bedrooms & bathrooms
- Bedrooms: 3
- Bathrooms: 1
- Full bathrooms: 1
- Main level bathrooms: 1
- Main level bedrooms: 3
Rooms
- Room types: Laundry, Other
Kitchen
- Features: Breakfast Bar
Heating
- Central
Cooling
- Ceiling Fan(s), Central Air
Appliances
- Included: Other
- Laundry: Other
Features
- Master On Main Level, Other
- Flooring: Laminate
- Basement: Crawl Space
- Has fireplace: No
- Common walls with other units/homes: No Common Walls
Interior area
- Total structure area: 1,277
- Total interior livable area: 1,277 sqft
- Finished area above ground: 1,277
- Finished area below ground: 0
Property
Parking
- Total spaces: 1
- Parking features: Carport
- Has carport: Yes
Features
- Levels: One
- Stories: 1
- Patio & porch: Patio
- Exterior features: Other
- Waterfront features: No Dock Or Boathouse
- Body of water: None
Lot
- Size: 0.3 Acres
- Features: Corner Lot
Details
- Parcel number: 042B 056
Construction
Type & style
- Home type: SingleFamily
- Architectural style: Ranch
- Property subtype: Single Family Residence
Materials
- Brick
- Foundation: Block
- Roof: Composition
Condition
- Resale
- New construction: No
- Year built: 1963
Utilities & green energy
- Sewer: Public Sewer
- Water: Public
- Utilities for property: Cable Available, Electricity Available
Community & HOA
Community
- Features: None
- Subdivision: Fairmountain Sub
HOA
- Has HOA: No
- Services included: None
Location
- Region: Calhoun
Financial & listing details
- Price per square foot: $157/sqft
- Tax assessed value: $144,500
- Annual tax amount: $1,468
- Date on market: 1/7/2026
- Cumulative days on market: 28 days
- Listing agreement: Exclusive Agency
- Electric utility on property: Yes
Estimated market value
$197,600
$188,000 - $207,000
$1,481/mo
Price history
Price history
| Date | Event | Price |
|---|---|---|
| 1/30/2026 | Pending sale | $199,875$157/sqft |
Source: | ||
| 1/8/2026 | Listed for sale | $199,875+14.2%$157/sqft |
Source: | ||
| 7/28/2025 | Sold | $175,000-12.5%$137/sqft |
Source: | ||
| 7/20/2025 | Pending sale | $199,900$157/sqft |
Source: | ||
| 6/16/2025 | Listed for sale | $199,900+74%$157/sqft |
Source: | ||
Public tax history
Public tax history
| Year | Property taxes | Tax assessment |
|---|---|---|
| 2024 | $1,468 +7.8% | $57,800 +7.8% |
| 2023 | $1,362 +0.9% | $53,600 +7.3% |
| 2022 | $1,350 +20.8% | $49,960 +25.3% |
Find assessor info on the county website
BuyAbility℠ payment
Est. payment
$1,121/mo
Principal & interest
$933
Property taxes
$118
Home insurance
$70
Climate risks
Neighborhood: 30701
Nearby schools
GreatSchools rating
- 6/10Tolbert Elementary SchoolGrades: PK-5Distance: 2.8 mi
- 5/10Ashworth Middle SchoolGrades: 6-8Distance: 1.9 mi
- 5/10Gordon Central High SchoolGrades: 9-12Distance: 2 mi
Schools provided by the listing agent
- Elementary: Tolbert
- Middle: Ashworth
Source: GAMLS. This data may not be complete. We recommend contacting the local school district to confirm school assignments for this home.
- Loading





