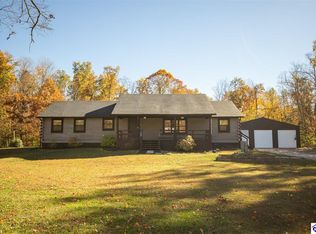Look! Brick ranch, just over 3 acres of property with large (approximately 30x50) detached garage/workshop and pond. The home has the space and the property has the privacy you are looking for! Located on a dead-end road, this 3 bedroom, 2 1/2 bath will be perfect! Home has a full, partially finished, walk out basement with a 1/2 bath that could easily be converted into a full bath. The primary bath has been updated, as well as the primary bedroom flooring and hall bath flooring in the last 6 months. HVAC was replaced in November 2018. Do not hesitate! Call for your showing today!
This property is off market, which means it's not currently listed for sale or rent on Zillow. This may be different from what's available on other websites or public sources.

