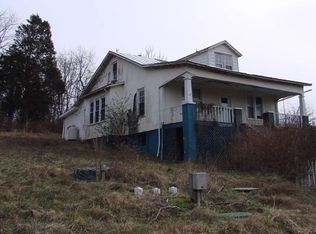Sold for $440,000 on 07/12/23
$440,000
175 Rodgers Rd, Rileyville, VA 22650
4beds
1,840sqft
Single Family Residence
Built in 1910
2.47 Acres Lot
$476,600 Zestimate®
$239/sqft
$1,746 Estimated rent
Home value
$476,600
$448,000 - $510,000
$1,746/mo
Zestimate® history
Loading...
Owner options
Explore your selling options
What's special
Fabulous Victorian styled Farm Home, with relaxing wrap-a-round porch, circa 1910, restored to better than it's original glory. Gorgeous wood floors, doors, trim, transom windows and much, much more !! Newly remodeled kitchen in 2021, with... new top of the line stainless steel appliances -- gas stove with food warming drawer, microwave/hood, and convenient pot filler -- new 'quiet' Bosch dish washer -- new refrigerator with onboard water & ice maker -- new wall mounted cabinetry and soap stone counter top with stainless steel sink -- new center eating island with complementary granite counter top and storage drawers. Freezer and second refrigerator with ice maker in lower level also conveys. Newly installed in 2021 -- electric heat pump with propane gas backup on the main level and 4 new individually controlled mini-splits (heating and a/c) in each of the 4 bedrooms. Newly renovated full bath with custom marble vanity top and marble flooring. All nestled on 2.5 private acres with both mature and new fruit tree orchards, fenced fruit and vegetable garden, gold fish pond with cascading fountain and private gazebo overlooking the frog ponds. WOW! See room-by-room detailed descriptions on the HD photos in the MLS link. Call today to reserve a private tour of this exquisite one-of-a-kind home!!
Zillow last checked: 9 hours ago
Listing updated: July 13, 2023 at 08:39am
Listed by:
Roger Miller 571-261-8480,
United Real Estate Horizon
Bought with:
Benedict Ferri, 0225220193
Inform Real Estate, LLC.
Source: Bright MLS,MLS#: VAPA2002278
Facts & features
Interior
Bedrooms & bathrooms
- Bedrooms: 4
- Bathrooms: 2
- Full bathrooms: 2
- Main level bathrooms: 1
Basement
- Area: 1040
Heating
- Forced Air, Central, Wood Stove, Heat Pump, Wall Unit, Other, Zoned, Electric, Propane, Wood
Cooling
- Ceiling Fan(s), Exhaust Fan, Central Air, Ductless, Heat Pump, Multi Units, Humidity Control, Zoned, Electric
Appliances
- Included: Microwave, Dryer, Washer, Dishwasher, Refrigerator, Water Heater, Cooktop, Ice Maker, Extra Refrigerator/Freezer, Freezer, Oven/Range - Gas, Stainless Steel Appliance(s), Electric Water Heater
- Laundry: Has Laundry, Main Level, Washer In Unit, Dryer In Unit, Laundry Room
Features
- Attic, Attic/House Fan, Breakfast Area, Built-in Features, Ceiling Fan(s), Chair Railings, Crown Molding, Dining Area, Floor Plan - Traditional, Open Floorplan, Eat-in Kitchen, Kitchen Island, Pantry, Other, Bathroom - Tub Shower
- Flooring: Wood, Tile/Brick
- Windows: Bay/Bow, Skylight(s), Transom, Window Treatments
- Basement: Connecting Stairway,Drain,Exterior Entry,Full,Interior Entry,Shelving,Unfinished,Other,Walk-Out Access
- Has fireplace: No
- Fireplace features: Wood Burning Stove
Interior area
- Total structure area: 2,880
- Total interior livable area: 1,840 sqft
- Finished area above ground: 1,840
Property
Parking
- Parking features: Free, Gravel, Private, Driveway, Off Street, Other
- Has uncovered spaces: Yes
Accessibility
- Accessibility features: None
Features
- Levels: Four
- Stories: 4
- Patio & porch: Deck, Enclosed, Patio, Porch, Roof, Screened, Wrap Around, Brick, Screened Porch
- Exterior features: Stone Retaining Walls, Water Falls, Storage, Water Fountains, Balcony
- Pool features: None
- Has spa: Yes
- Spa features: Bath
- Has view: Yes
- View description: Garden, Pond, Other
- Has water view: Yes
- Water view: Pond
- Frontage type: Road Frontage
Lot
- Size: 2.47 Acres
- Features: Backs to Trees, Front Yard, Landscaped, Wooded, Pond, Private, Rear Yard, Rural, Secluded, SideYard(s), Vegetation Planting, Other, No Thru Street
Details
- Additional structures: Above Grade, Outbuilding
- Parcel number: 16A48
- Zoning: R
- Zoning description: Residential
- Special conditions: Standard
Construction
Type & style
- Home type: SingleFamily
- Architectural style: Colonial,Farmhouse/National Folk,Victorian,Traditional
- Property subtype: Single Family Residence
Materials
- Wood Siding
- Foundation: Slab, Other
- Roof: Metal
Condition
- Excellent
- New construction: No
- Year built: 1910
- Major remodel year: 2021
Utilities & green energy
- Sewer: Septic Exists
- Water: Well
- Utilities for property: Electricity Available, Propane, Phone Available, Phone, DSL, LTE Internet Service, Satellite Internet Service, Other Internet Service
Community & neighborhood
Location
- Region: Rileyville
- Subdivision: None Available
Other
Other facts
- Listing agreement: Exclusive Right To Sell
- Listing terms: Conventional,FHA,Farm Credit Service,Rural Development,VHDA,VA Loan,Other,Cash,USDA Loan
- Ownership: Fee Simple
Price history
| Date | Event | Price |
|---|---|---|
| 7/12/2023 | Sold | $440,000-2.2%$239/sqft |
Source: | ||
| 6/8/2023 | Contingent | $449,900$245/sqft |
Source: | ||
| 6/1/2023 | Listed for sale | $449,900+66.7%$245/sqft |
Source: | ||
| 1/30/2020 | Sold | $269,900$147/sqft |
Source: Agent Provided Report a problem | ||
| 12/5/2019 | Price change | $269,900-3.5%$147/sqft |
Source: United Real Estate Horizon #VAPA104466 Report a problem | ||
Public tax history
| Year | Property taxes | Tax assessment |
|---|---|---|
| 2024 | $2,021 | $276,900 |
| 2023 | $2,021 | $276,900 |
| 2022 | $2,021 | $276,900 |
Find assessor info on the county website
Neighborhood: 22650
Nearby schools
GreatSchools rating
- 5/10Springfield Elementary SchoolGrades: PK-5Distance: 2.9 mi
- 5/10Luray Middle SchoolGrades: 6-8Distance: 7.9 mi
- 6/10Luray High SchoolGrades: 9-12Distance: 9.1 mi
Schools provided by the listing agent
- District: Page County Public Schools
Source: Bright MLS. This data may not be complete. We recommend contacting the local school district to confirm school assignments for this home.

Get pre-qualified for a loan
At Zillow Home Loans, we can pre-qualify you in as little as 5 minutes with no impact to your credit score.An equal housing lender. NMLS #10287.
