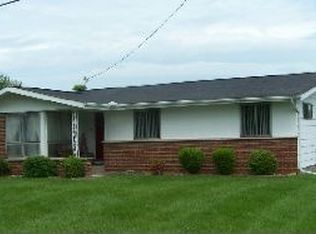Sold for $260,000
$260,000
175 Roush Dr, New Haven, WV 25265
4beds
2,022sqft
Single Family Residence
Built in 1966
0.29 Acres Lot
$265,700 Zestimate®
$129/sqft
$1,413 Estimated rent
Home value
$265,700
Estimated sales range
Not available
$1,413/mo
Zestimate® history
Loading...
Owner options
Explore your selling options
What's special
Step into style and comfort with this completely remodeled 4-bedroom, 2-bathroom home on a 0.29-acre lot. Every inch of this property has been thoughtfully updated with modern finishes and high-quality upgrades, making it truly move-in ready.
Inside, you'll find a light, airy layout with new drywall, fresh baseboards and trim, and all-new lighting that highlights the home’s modern aesthetic. The kitchen and bathrooms have been transformed with brand-new cabinetry, updated plumbing, and contemporary fixtures. A built-in water softener, new water heater, and new appliances offer added convenience and comfort.
Enjoy updated wiring, new roof (2024), and an electric garage door opener for the attached one-car garage. The fenced-in backyard offers versatile outdoor space.
The seller is willing to sell the home fully furnished, making it the perfect turnkey option.
Zillow last checked: 8 hours ago
Listing updated: July 22, 2025 at 02:29pm
Listed by:
SABRA MOORE,
EXP REALTY, LLC 877-477-1901
Bought with:
Sabra Moore, 250303764
EXP REALTY, LLC
Source: KVBR,MLS#: 278687 Originating MLS: Kanawha Valley Board of REALTORS
Originating MLS: Kanawha Valley Board of REALTORS
Facts & features
Interior
Bedrooms & bathrooms
- Bedrooms: 4
- Bathrooms: 2
- Full bathrooms: 2
Primary bedroom
- Description: Primary Bedroom
- Level: Upper
- Dimensions: 19x13
Dining room
- Description: Dining Room
- Level: Main
- Dimensions: 22x14
Family room
- Description: Family Room
- Level: Lower
Kitchen
- Description: Kitchen
- Level: Main
- Dimensions: 22x14
Living room
- Description: Living Room
- Level: Main
- Dimensions: 22x15
Heating
- Heat Pump
Cooling
- Central Air
Appliances
- Included: Dishwasher, Electric Range, Refrigerator
Features
- Flooring: Laminate
- Windows: Insulated Windows
- Basement: Partial
- Has fireplace: No
Interior area
- Total interior livable area: 2,022 sqft
Property
Parking
- Total spaces: 1
- Parking features: Attached, Garage, One Car Garage
- Attached garage spaces: 1
Features
- Patio & porch: Patio
- Exterior features: Fence, Patio
- Fencing: Privacy,Yard Fenced
Lot
- Size: 0.29 Acres
- Dimensions: 90 x 90 x 140 x 140
Details
- Parcel number: 001250001400000000
Construction
Type & style
- Home type: SingleFamily
- Architectural style: Tri-Level,Split Level
- Property subtype: Single Family Residence
Materials
- Block, Drywall, Vinyl Siding
- Roof: Composition,Shingle
Condition
- Year built: 1966
Utilities & green energy
- Sewer: Public Sewer
- Water: Public
Community & neighborhood
Location
- Region: New Haven
- Subdivision: No
Price history
| Date | Event | Price |
|---|---|---|
| 7/22/2025 | Sold | $260,000+2%$129/sqft |
Source: | ||
| 6/20/2025 | Contingent | $255,000$126/sqft |
Source: | ||
| 6/10/2025 | Listed for sale | $255,000+397.1%$126/sqft |
Source: | ||
| 7/17/2024 | Listing removed | -- |
Source: My State MLS #11271234 Report a problem | ||
| 4/19/2024 | Listed for sale | $51,300-40%$25/sqft |
Source: My State MLS #11271234 Report a problem | ||
Public tax history
| Year | Property taxes | Tax assessment |
|---|---|---|
| 2025 | $871 +9.2% | $61,140 +9.7% |
| 2024 | $797 +8% | $55,740 +8.3% |
| 2023 | $738 +0.4% | $51,480 +0.4% |
Find assessor info on the county website
Neighborhood: 25265
Nearby schools
GreatSchools rating
- 7/10New Haven Elementary SchoolGrades: PK-6Distance: 0.9 mi
- 5/10Wahama High SchoolGrades: 7-12Distance: 4.7 mi
Schools provided by the listing agent
- Elementary: New Haven
- Middle: Wahama
- High: Wahama
Source: KVBR. This data may not be complete. We recommend contacting the local school district to confirm school assignments for this home.
Get pre-qualified for a loan
At Zillow Home Loans, we can pre-qualify you in as little as 5 minutes with no impact to your credit score.An equal housing lender. NMLS #10287.
