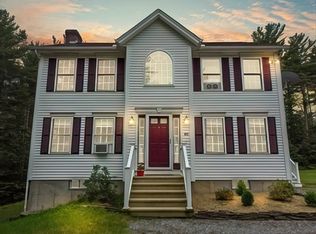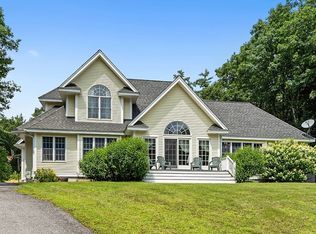Located close to the Gardner line you'll find this Split-Entry on over 2-1/2 acres in PRISTINE condition! And with a few modifications, this 2 bedroom home could be converted to 3! You've heard about homes in "LIKE NEW" condition? Well this home is in BETTER THAN NEW condition! Owner had this home customized with her builder in 2004 by adding cathedral ceilings and wood flooring in kitchen/dining/living and hallway areas! Even wood stair treads! Massive size bedrooms and great closet space! Breakfast bar nicely separates dining area from kitchen without secluding the cook! More recently, seller finished family room in basement and added a pellet stove connection! Sliding glass doors in dining area lead to a deck! Built in 2004 with energy efficiency in mind!! Long paved driveway with turnaround! A quick closing may be possible!!! Seller will only consider full price offers.
This property is off market, which means it's not currently listed for sale or rent on Zillow. This may be different from what's available on other websites or public sources.

