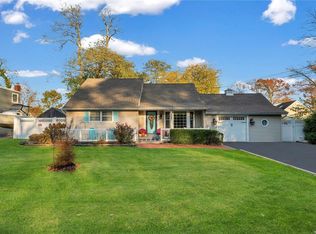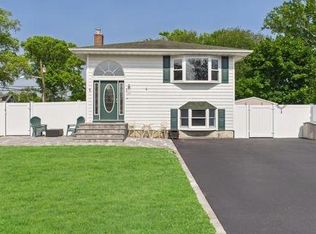Sold for $680,000
$680,000
175 Russell Road, Oakdale, NY 11769
3beds
1,913sqft
Single Family Residence, Residential
Built in 1963
0.28 Acres Lot
$720,700 Zestimate®
$355/sqft
$4,258 Estimated rent
Home value
$720,700
$649,000 - $800,000
$4,258/mo
Zestimate® history
Loading...
Owner options
Explore your selling options
What's special
Welcome home to your Lovingly Maintained and Spacious Colonial. A Welcoming Foyer leads you to a Sunlit Living Room with Crown molding and Hardwood floors. Formal Dining with Chair rail and Bay Window. Eat-in Kitchen with Custom Cabinets, Propane cooking and Pantry. Den with Hardwood Floors, Mini-split and Powder Room. Great room with Fabulous Vaulted Ceilings, Mini-split and Windows Galore. Sunroom overlooking Fully Fenced Backyard. Belgium and Asphalt driveway 1 1/2 years old. Stoop and Vinyl Siding (Perfection Shingles on front) 4 years. Andersen Windows. Paver walkway. Buderus Boiler (3 zones) and Hot Water (propane) 2013, CAC 3 years. Inground Sprinklers. Owned Solar Panels, 200AMP. Monthly PSEG $34. Everything on CO! Meticulous Homeowners! Transferable Flood Insurance approximately $1400 a year. Come and Get it!, Additional information: Appearance:Mint,Cooling:SEER Rating 12+,Interior Features:Lr/Dr,Separate Hotwater Heater:Y
Zillow last checked: 8 hours ago
Listing updated: January 02, 2025 at 02:49pm
Listed by:
Joan P. Brandmeier ABR SRS SRES 516-795-6900,
Keller Williams Realty Elite 516-795-6900,
Debra L. Carpluk 631-335-0316,
Keller Williams Realty Elite
Bought with:
Bernadette M. Rodriguez, 10301218428
Signature Premier Properties
Source: OneKey® MLS,MLS#: L3590025
Facts & features
Interior
Bedrooms & bathrooms
- Bedrooms: 3
- Bathrooms: 2
- Full bathrooms: 1
- 1/2 bathrooms: 1
Bedroom 1
- Description: 3 Bedrooms,
- Level: Second
Bathroom 1
- Description: Full Bath Renovated 2012
- Level: Second
Other
- Description: Sunroom
- Level: First
Dining room
- Description: Formal with Chair Rail and Bay Window
- Level: First
Family room
- Description: aka Great Room. Vaulted Ceiling, Windows all Around, Mini-split
- Level: First
Kitchen
- Description: Custom Cabinets, Propane Cooking, Pantry
- Level: First
Laundry
- Description: Laundry w/ Utilities
- Level: First
Living room
- Description: Crown Molding, Hardwood Floors, Light and Bright
- Level: First
Office
- Description: Hardwood Floors, Powder Room, Mini-split
- Level: First
Heating
- Oil, Baseboard
Cooling
- Central Air, Ductless
Appliances
- Included: Dishwasher, Dryer, Microwave, Refrigerator, Washer, Gas Water Heater
Features
- Eat-in Kitchen, Entrance Foyer, Formal Dining, Ceiling Fan(s), Chandelier
- Flooring: Carpet, Hardwood
- Windows: Screens, Insulated Windows
- Basement: Crawl Space
- Attic: Partial
Interior area
- Total structure area: 1,913
- Total interior livable area: 1,913 sqft
Property
Parking
- Parking features: Attached, Driveway, Garage Door Opener, Private
- Has garage: Yes
- Has uncovered spaces: Yes
Features
- Levels: Two
- Exterior features: Mailbox
- Fencing: Fenced,Partial
Lot
- Size: 0.28 Acres
- Dimensions: 100 x 124
- Features: Near Public Transit, Near School, Near Shops, Corner Lot, Level, Sprinklers In Front, Sprinklers In Rear
Details
- Parcel number: 0500378000200004000
Construction
Type & style
- Home type: SingleFamily
- Architectural style: Colonial
- Property subtype: Single Family Residence, Residential
Materials
- Vinyl Siding
Condition
- Year built: 1963
Utilities & green energy
- Sewer: Cesspool
- Water: Public
- Utilities for property: Trash Collection Public
Green energy
- Energy generation: Solar
Community & neighborhood
Location
- Region: Oakdale
Other
Other facts
- Listing agreement: Exclusive Right To Sell
Price history
| Date | Event | Price |
|---|---|---|
| 1/2/2025 | Sold | $680,000+4.6%$355/sqft |
Source: | ||
| 11/26/2024 | Pending sale | $650,000$340/sqft |
Source: | ||
| 11/19/2024 | Listing removed | $650,000$340/sqft |
Source: | ||
| 11/14/2024 | Listed for sale | $650,000$340/sqft |
Source: | ||
Public tax history
| Year | Property taxes | Tax assessment |
|---|---|---|
| 2024 | -- | $45,350 |
| 2023 | -- | $45,350 |
| 2022 | -- | $45,350 |
Find assessor info on the county website
Neighborhood: 11769
Nearby schools
GreatSchools rating
- NAConnetquot Alternative Preschool At PremmGrades: Distance: 0.7 mi
Schools provided by the listing agent
- Elementary: Idle Hour Elementary School
- Middle: Oakdale-Bohemia Middle School
- High: Connetquot High School
Source: OneKey® MLS. This data may not be complete. We recommend contacting the local school district to confirm school assignments for this home.
Get a cash offer in 3 minutes
Find out how much your home could sell for in as little as 3 minutes with a no-obligation cash offer.
Estimated market value
$720,700

