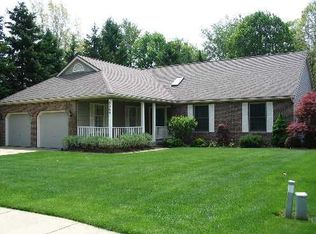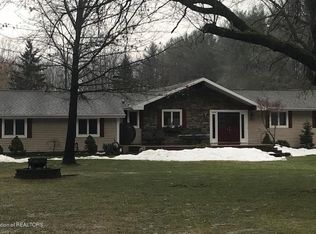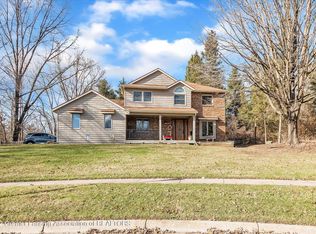Sold for $305,000
$305,000
175 Shoesmith Rd, Haslett, MI 48840
3beds
1,152sqft
Single Family Residence
Built in 1972
9.01 Acres Lot
$343,400 Zestimate®
$265/sqft
$2,440 Estimated rent
Home value
$343,400
$323,000 - $367,000
$2,440/mo
Zestimate® history
Loading...
Owner options
Explore your selling options
What's special
Welcome to 175 Shoesmith Rd, as this is one of Haslett's hidden gems you will not want to miss! This home sits on a little over 9 acres and is secluded by abundant wildlife and the majestic woods themselves. Imagine relaxing on a cool summer night and tossing another log into the camp fire surrounded by nothing but nature, or taking a stroll on the trails throughout your own property There is so much potential for this home that has been well-loved over the years, which features 3 beds, 3 full baths, 2 wood burning fireplaces, and a 4 seasons room. The full basement is ready to be finished to provide extra living space and a pole barn for ample storage. This home has 2 attached garages and great views from every angle of the property. Hurry as this home will not last long! You have the best of both worlds with this property consisting of not only wooded areas, but a large open field. Enjoy a country-like setting, while still being close to the city! This is one home you will not want to miss, so hurry as it will not last long!
Zillow last checked: 8 hours ago
Listing updated: October 18, 2024 at 09:08am
Listed by:
Paul E Brown 517-204-1000,
The Gateway Group @ Keller Williams
Bought with:
Mike Dedman, 6506044270
Keller Williams Realty Lansing
Source: Greater Lansing AOR,MLS#: 274660
Facts & features
Interior
Bedrooms & bathrooms
- Bedrooms: 3
- Bathrooms: 3
- Full bathrooms: 3
Primary bedroom
- Level: First
- Area: 171.74 Square Feet
- Dimensions: 13.11 x 13.1
Bedroom 2
- Area: 100.8 Square Feet
- Dimensions: 10.5 x 9.6
Bedroom 3
- Area: 54.51 Square Feet
- Dimensions: 7.9 x 6.9
Dining room
- Level: First
- Area: 132.31 Square Feet
- Dimensions: 13.1 x 10.1
Kitchen
- Level: First
- Area: 119.21 Square Feet
- Dimensions: 9.1 x 13.1
Living room
- Level: First
- Area: 261.43 Square Feet
- Dimensions: 20.11 x 13
Heating
- Fireplace(s), Forced Air, Natural Gas
Cooling
- Central Air
Appliances
- Included: Disposal, Washer, Refrigerator, Dryer, Dishwasher, Built-In Gas Range
- Laundry: In Basement
Features
- Eat-in Kitchen
- Flooring: Wood
- Windows: Bay Window(s), Blinds, Wood Frames
- Basement: Concrete,Egress Windows,Full
- Has fireplace: Yes
- Fireplace features: Basement, Living Room, Wood Burning
Interior area
- Total structure area: 2,304
- Total interior livable area: 1,152 sqft
- Finished area above ground: 1,152
- Finished area below ground: 0
Property
Parking
- Total spaces: 2
- Parking features: Driveway
- Garage spaces: 2
- Has uncovered spaces: Yes
Features
- Levels: One
- Stories: 1
- Patio & porch: Deck, Glass Enclosed
- Exterior features: Storage
- Pool features: None
- Spa features: None
- Fencing: None
- Has view: Yes
- View description: Neighborhood
Lot
- Size: 9.01 Acres
- Features: Back Yard, Front Yard, Many Trees, Views, Wooded
Details
- Additional structures: Pole Barn
- Foundation area: 1152
- Parcel number: 33020212200003
- Zoning description: Zoning
- Special conditions: Probate Listing
Construction
Type & style
- Home type: SingleFamily
- Architectural style: Ranch
- Property subtype: Single Family Residence
Materials
- Vinyl Siding
- Foundation: Block
- Roof: Shingle
Condition
- Year built: 1972
Utilities & green energy
- Electric: 100 Amp Service
- Sewer: Septic Tank
- Water: Well
- Utilities for property: High Speed Internet Available, Cable Available
Community & neighborhood
Location
- Region: Haslett
- Subdivision: None
Other
Other facts
- Listing terms: Cash,Conventional
Price history
| Date | Event | Price |
|---|---|---|
| 12/14/2023 | Sold | $305,000-12.6%$265/sqft |
Source: | ||
| 10/30/2023 | Pending sale | $349,000$303/sqft |
Source: | ||
| 8/22/2023 | Price change | $349,000-6.9%$303/sqft |
Source: | ||
| 7/20/2023 | Listed for sale | $375,000$326/sqft |
Source: | ||
Public tax history
| Year | Property taxes | Tax assessment |
|---|---|---|
| 2024 | $8,359 | $155,800 +7.2% |
| 2023 | -- | $145,400 +6.1% |
| 2022 | -- | $137,000 +5.7% |
Find assessor info on the county website
Neighborhood: 48840
Nearby schools
GreatSchools rating
- NAWilkshire SchoolGrades: PK-1Distance: 1.2 mi
- 9/10Haslett Middle SchoolGrades: 6-8Distance: 2 mi
- 8/10Haslett High SchoolGrades: 9-12Distance: 2.2 mi
Schools provided by the listing agent
- High: Haslett
- District: Haslett
Source: Greater Lansing AOR. This data may not be complete. We recommend contacting the local school district to confirm school assignments for this home.
Get pre-qualified for a loan
At Zillow Home Loans, we can pre-qualify you in as little as 5 minutes with no impact to your credit score.An equal housing lender. NMLS #10287.
Sell for more on Zillow
Get a Zillow Showcase℠ listing at no additional cost and you could sell for .
$343,400
2% more+$6,868
With Zillow Showcase(estimated)$350,268


