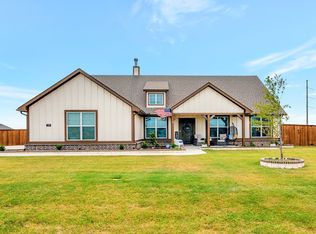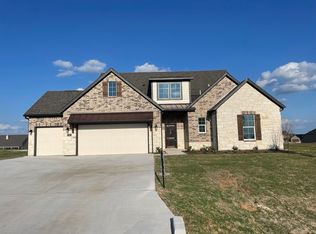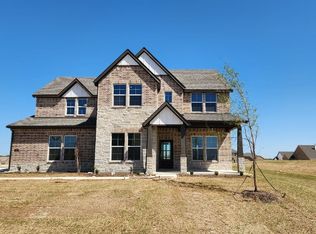Sold
Price Unknown
175 Spicewood Trl, Rhome, TX 76078
3beds
2,020sqft
Single Family Residence
Built in 2022
0.82 Acres Lot
$414,500 Zestimate®
$--/sqft
$2,099 Estimated rent
Home value
$414,500
$365,000 - $473,000
$2,099/mo
Zestimate® history
Loading...
Owner options
Explore your selling options
What's special
Discover the perfect blend of comfort and style in this delightful 3-bedroom, 2-bathroom home nestled in the serene community of Rhome, TX. This well-appointed residence offers an abundance of features designed for modern living, boasting a thoughtful layout and quality finishes throughout.
Upon entering, you'll be greeted by a spacious open-concept living area adorned with beautiful engineered wood flooring that flows seamlessly through the main areas. A cozy woodburning fireplace anchors the living room, providing warmth and a charming focal point for gatherings.
The heart of this home is the kitchen, showcasing the exquisite Tamarron style Pure White cabinetry paired with 3 CM SF Real Granite countertops. Cooking and entertaining become a pleasure in this bright and inviting space. Adjoining the kitchen, a convenient mud bench adds practicality to your daily routine.
The owner’s suite is a private haven, featuring a luxurious super shower option that elevates the ensuite experience. Ample space and thoughtful layout ensure relaxation and privacy, with two additional bedrooms perfect for guests or personal use.
Functionality meets style in the separate utility room, notable for its trendy barn door and ample storage solutions. For those working or studying from home, a large study provides a dedicated space for productivity.
Step outside to enjoy the covered front porch and back patio, ideal for unwinding with a cup of coffee or evenings spent under the stars. The expansive yard is perfect for outdoor activities and landscaping dreams.
Completing this residence is a spacious 2-car garage, ensuring plenty of room for vehicles and additional storage. Experience the blend of rustic charm and modern amenities in this captivating Rhome home—where comfort meets sophistication in every room.
Zillow last checked: 8 hours ago
Listing updated: November 13, 2025 at 01:18pm
Listed by:
Jessica Ferris 0731813 940-577-2002,
Coldwell Banker Apex, REALTORS 817-900-3226
Bought with:
Tina Moldenhauer
Century 21 Mike Bowman, Inc.
Source: NTREIS,MLS#: 20968985
Facts & features
Interior
Bedrooms & bathrooms
- Bedrooms: 3
- Bathrooms: 2
- Full bathrooms: 2
Primary bedroom
- Features: Ceiling Fan(s), Dual Sinks, En Suite Bathroom, Garden Tub/Roman Tub, Separate Shower, Walk-In Closet(s)
- Level: First
- Dimensions: 15 x 13
Bedroom
- Level: First
- Dimensions: 12 x 11
Bedroom
- Level: First
- Dimensions: 12 x 11
Breakfast room nook
- Level: First
- Dimensions: 12 x 11
Kitchen
- Features: Built-in Features, Eat-in Kitchen, Kitchen Island, Pantry, Stone Counters
- Level: Second
- Dimensions: 13 x 14
Living room
- Features: Ceiling Fan(s), Fireplace
- Level: First
- Dimensions: 18 x 17
Office
- Level: First
- Dimensions: 11 x 10
Utility room
- Features: Utility Room
- Level: First
- Dimensions: 8 x 7
Heating
- Central, Electric, Heat Pump
Cooling
- Central Air, Ceiling Fan(s), Electric, Heat Pump
Appliances
- Included: Dishwasher, Electric Cooktop, Electric Oven, Electric Range, Disposal, Microwave, Vented Exhaust Fan
- Laundry: Washer Hookup, Electric Dryer Hookup, Laundry in Utility Room
Features
- Decorative/Designer Lighting Fixtures, Granite Counters, High Speed Internet, Kitchen Island, Open Floorplan, Smart Home, Cable TV, Walk-In Closet(s)
- Flooring: Carpet, Ceramic Tile, Wood
- Has basement: No
- Number of fireplaces: 1
- Fireplace features: Living Room, Wood Burning
Interior area
- Total interior livable area: 2,020 sqft
Property
Parking
- Total spaces: 2
- Parking features: Additional Parking
- Attached garage spaces: 2
Features
- Levels: One
- Stories: 1
- Patio & porch: Covered
- Pool features: None, Community
- Fencing: Metal
Lot
- Size: 0.82 Acres
- Features: Back Yard, Lawn, Level, Subdivision, Few Trees
Details
- Parcel number: 200002541
Construction
Type & style
- Home type: SingleFamily
- Architectural style: Traditional,Detached
- Property subtype: Single Family Residence
- Attached to another structure: Yes
Materials
- Brick
- Foundation: Slab
- Roof: Composition
Condition
- Year built: 2022
Utilities & green energy
- Sewer: Aerobic Septic
- Water: Community/Coop
- Utilities for property: Municipal Utilities, Sewer Available, Septic Available, Water Available, Cable Available
Community & neighborhood
Community
- Community features: Other, Playground, Pool, Community Mailbox
Location
- Region: Rhome
- Subdivision: Fairview Mdws Ph 3
HOA & financial
HOA
- Has HOA: Yes
- HOA fee: $500 annually
- Services included: Association Management, Maintenance Structure
- Association name: Riverside Home Builders
- Association phone: 817-953-3308
Other
Other facts
- Listing terms: Cash,Conventional,FHA,VA Loan
Price history
| Date | Event | Price |
|---|---|---|
| 11/7/2025 | Sold | -- |
Source: NTREIS #20968985 Report a problem | ||
| 10/14/2025 | Pending sale | $428,000$212/sqft |
Source: NTREIS #20968985 Report a problem | ||
| 8/29/2025 | Price change | $428,000-1.6%$212/sqft |
Source: NTREIS #20968985 Report a problem | ||
| 8/13/2025 | Listed for sale | $435,000$215/sqft |
Source: NTREIS #20968985 Report a problem | ||
| 8/8/2025 | Pending sale | $435,000$215/sqft |
Source: | ||
Public tax history
| Year | Property taxes | Tax assessment |
|---|---|---|
| 2025 | -- | $446,122 |
| 2024 | $5,867 +0.8% | $446,122 |
| 2023 | $5,823 | $446,122 +4671.4% |
Find assessor info on the county website
Neighborhood: 76078
Nearby schools
GreatSchools rating
- 5/10Seven Hills Elementary SchoolGrades: PK-5Distance: 4.4 mi
- 4/10Chisholm Trail Middle SchoolGrades: 6-8Distance: 3.5 mi
- 6/10Northwest High SchoolGrades: 9-12Distance: 9.4 mi
Schools provided by the listing agent
- Elementary: Sevenhills
- Middle: Chisholmtr
- High: Northwest
- District: Northwest ISD
Source: NTREIS. This data may not be complete. We recommend contacting the local school district to confirm school assignments for this home.
Get a cash offer in 3 minutes
Find out how much your home could sell for in as little as 3 minutes with a no-obligation cash offer.
Estimated market value$414,500
Get a cash offer in 3 minutes
Find out how much your home could sell for in as little as 3 minutes with a no-obligation cash offer.
Estimated market value
$414,500


