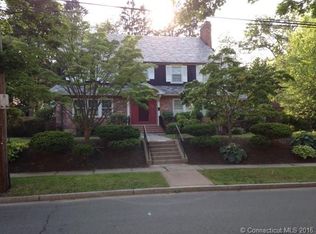Sold for $615,000
$615,000
175 Terry Road, Hartford, CT 06105
3beds
3,016sqft
Single Family Residence
Built in 1953
0.39 Acres Lot
$634,700 Zestimate®
$204/sqft
$3,971 Estimated rent
Home value
$634,700
$578,000 - $698,000
$3,971/mo
Zestimate® history
Loading...
Owner options
Explore your selling options
What's special
Who doesn't love a mid-century modern home? This nicely updated classic, located on one of Hartford's prettiest streets, is just a stone's throw from Elizabeth Park. Inside, the open floor plan stuns. You'll love the natural light from the many east and west facing windows. From the foyer, a showcase tiled fireplace wall anchors the living room. Open to the dining room, you'll have access to the rear yard and kitchen. A chef's delight, the thoughtfully renovated kitchen has loads of storage and workspace, an eat-in area, double ovens and an induction cooktop, a pantry, quartz counters, cork flooring, and a dedicated laundry closet. A sweet den/office (or third bedroom) boasts mahogany woodwork and a second fireplace. A powder room completes the first floor. Upstairs, the spacious primary suite has a handsome remodeled bathroom and double closets. The second bedroom is roomy and features double closets. The pristine hallway bath provides the retro look many crave. A large cedar closet provides seasonal storage. Downstairs, you'll access the 4-car tandem attached garage and mudroom area. You'll also find an oversized family room, ideal for movie and game nights. This level has additional finished space and a third full bathroom. Outside, you'll appreciate the varied blooming perennial gardens and professional landscaping, covered deck, and bluestone patio. A newer roof with leased solar panels, gas heat and hot water, central air, and many newer windows make ownership a breeze.
Zillow last checked: 8 hours ago
Listing updated: June 19, 2025 at 04:26am
Listed by:
Amy Bergquist 860-655-2125,
KW Legacy Partners 860-313-0700
Bought with:
Melania Hasiuk, RES.0803082
William Pitt Sotheby's Int'l
Source: Smart MLS,MLS#: 24091347
Facts & features
Interior
Bedrooms & bathrooms
- Bedrooms: 3
- Bathrooms: 4
- Full bathrooms: 3
- 1/2 bathrooms: 1
Primary bedroom
- Features: Full Bath, Hardwood Floor
- Level: Upper
- Area: 324 Square Feet
- Dimensions: 18 x 18
Bedroom
- Features: Hardwood Floor
- Level: Upper
- Area: 260 Square Feet
- Dimensions: 13 x 20
Bedroom
- Features: Fireplace, Wall/Wall Carpet
- Level: Main
- Area: 224 Square Feet
- Dimensions: 16 x 14
Dining room
- Features: Hardwood Floor
- Level: Main
- Area: 238 Square Feet
- Dimensions: 14 x 17
Family room
- Features: Fireplace, Wall/Wall Carpet
- Level: Lower
- Area: 416 Square Feet
- Dimensions: 16 x 26
Kitchen
- Features: Remodeled, Breakfast Nook, Quartz Counters, Laundry Hookup, Tile Floor
- Level: Main
- Area: 360 Square Feet
- Dimensions: 12 x 30
Living room
- Features: Bay/Bow Window, Fireplace, Hardwood Floor
- Level: Main
- Area: 364 Square Feet
- Dimensions: 14 x 26
Heating
- Hot Water, Natural Gas
Cooling
- Central Air
Appliances
- Included: Cooktop, Oven, Range Hood, Dishwasher, Washer, Dryer, Gas Water Heater, Water Heater
- Laundry: Main Level
Features
- Open Floorplan
- Basement: Full,Partially Finished
- Attic: Access Via Hatch
- Number of fireplaces: 3
Interior area
- Total structure area: 3,016
- Total interior livable area: 3,016 sqft
- Finished area above ground: 3,016
Property
Parking
- Total spaces: 4
- Parking features: Tandem, Attached, Garage Door Opener
- Attached garage spaces: 4
Features
- Levels: Multi/Split
- Patio & porch: Covered, Patio
Lot
- Size: 0.39 Acres
- Features: Level
Details
- Parcel number: 599247
- Zoning: N1-1
Construction
Type & style
- Home type: SingleFamily
- Architectural style: Split Level
- Property subtype: Single Family Residence
Materials
- Brick, Wood Siding
- Foundation: Concrete Perimeter
- Roof: Asphalt
Condition
- New construction: No
- Year built: 1953
Utilities & green energy
- Sewer: Public Sewer
- Water: Public
Green energy
- Energy generation: Solar
Community & neighborhood
Community
- Community features: Basketball Court, Golf, Medical Facilities, Park, Playground, Near Public Transport
Location
- Region: Hartford
- Subdivision: West End
Price history
| Date | Event | Price |
|---|---|---|
| 6/18/2025 | Sold | $615,000+2.5%$204/sqft |
Source: | ||
| 5/9/2025 | Listed for sale | $599,900+51.9%$199/sqft |
Source: | ||
| 11/22/2019 | Sold | $395,000-6.9%$131/sqft |
Source: | ||
| 9/29/2019 | Pending sale | $424,400$141/sqft |
Source: Berkshire Hathaway HomeServices New England Properties #170232810 Report a problem | ||
| 9/6/2019 | Listed for sale | $424,400+12.6%$141/sqft |
Source: Berkshire Hathaway NE Prop. #170232810 Report a problem | ||
Public tax history
| Year | Property taxes | Tax assessment |
|---|---|---|
| 2025 | $11,119 | $161,259 |
| 2024 | $11,119 +5% | $161,259 +5% |
| 2023 | $10,589 -4.8% | $153,580 -4.8% |
Find assessor info on the county website
Neighborhood: West End
Nearby schools
GreatSchools rating
- 3/10Rawson SchoolGrades: PK-5Distance: 1.1 mi
- 2/10M. L. King SchoolGrades: 6-8Distance: 0.8 mi
- NACulinary Arts AcademyGrades: 11-12Distance: 2.4 mi

Get pre-qualified for a loan
At Zillow Home Loans, we can pre-qualify you in as little as 5 minutes with no impact to your credit score.An equal housing lender. NMLS #10287.
