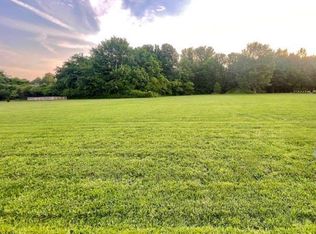Wow! Check out this spectacular 10 year old custom built home! Kitchen is to die for...cabinets and countertop space galore! Gas cooktop with double wall oven, tiled backsplash, large island and granite countertops in the kitchen. Large open concept living room, kitchen, breakfast area are great for entertaining. Office and master suite on one side of the house and two bedrooms with a jack and jill bath on the other side of the house. Large bonus room upstairs with a full bath could easily be split into a bedroom, family room, exercise room or whatever your family needs. Walk in attic storage all around the bonus room. Large 3 car attached garage, nice lot, covered back porch with patio and firepit!! Absolutely amazing! If sold with a realtor the fees will be added to the negotiated price.
This property is off market, which means it's not currently listed for sale or rent on Zillow. This may be different from what's available on other websites or public sources.
