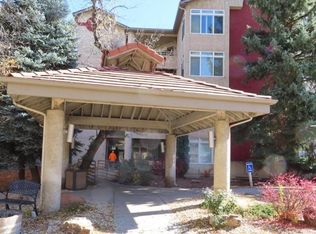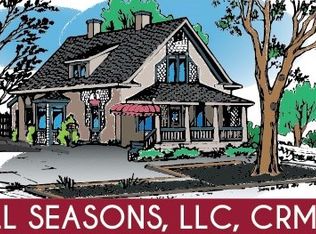Sold for $250,000
$250,000
175 W Cheyenne Rd APT 214, Colorado Springs, CO 80906
2beds
965sqft
Condominium
Built in 1987
-- sqft lot
$227,500 Zestimate®
$259/sqft
$1,548 Estimated rent
Home value
$227,500
$212,000 - $243,000
$1,548/mo
Zestimate® history
Loading...
Owner options
Explore your selling options
What's special
If location is key - this one is the key MASTER! Near all the amenities you DESERVE on the SW side of town. In a world where you've been looking for a place to call your own, but have shyed away for various reasons...NOW is your time! This S/W side cozy condo is going to be be PERFECT for you. 2nd story unit on west side of complex with 2 bedrooms and 2 bathrooms (1 full and 1 3/4 bath). Spacious owner's suite with attached 3/4 bathroom and corner windows with a view of the Rocky Mountains, walk in closet-secondary bedroom with walk in closet and access to the full bathroom (tub/shower) - Some updated windows, tasteful tile in bathroom and kitchen. Plenty of cabinet space and counter space in the kitchen will have your inner Alton Brown or Giada choppin' broccoli like a master chef! Take that home cooked meal to the dining space and afterward...you'll be thrilled to cozy up in front of the fireplace to binge watch your favorite streaming show. Washer/Dryer/Refrigerator included! Central Air - Community clubhouse with workout area and pool/hot tub. ALL IN A LOCATION THAT WILL HAVE YOU THRILLED BEYOND BELIEF!! WALKING DISTANCE TO SOUTH CREEK, RESTAURANTS AND SHOPS - Close to Safeway and Sprouts and just a stones throw from the Broadmoor and Bear Creek Park! It's time you spoiled yourself - this is so close to all the amenities you want and deserve! Grab your agent and come on over to see this one. You'll be glad you did!
Zillow last checked: 8 hours ago
Listing updated: August 19, 2025 at 05:51am
Listed by:
Brian Slivka 719-590-4791,
RE/MAX Properties Inc
Bought with:
Brian Slivka
RE/MAX Properties Inc
Source: Pikes Peak MLS,MLS#: 3855354
Facts & features
Interior
Bedrooms & bathrooms
- Bedrooms: 2
- Bathrooms: 2
- Full bathrooms: 1
- 3/4 bathrooms: 1
Primary bedroom
- Level: Main
Heating
- Forced Air, Natural Gas
Cooling
- Central Air
Appliances
- Included: 220v in Kitchen, Dishwasher, Disposal, Dryer, Microwave, Oven, Range, Refrigerator, Washer
- Laundry: Electric Hook-up, Main Level
Features
- 6-Panel Doors
- Flooring: Carpet, Ceramic Tile
- Has basement: No
- Number of fireplaces: 1
- Fireplace features: One
- Common walls with other units/homes: Front Unit
Interior area
- Total structure area: 965
- Total interior livable area: 965 sqft
- Finished area above ground: 965
- Finished area below ground: 0
Property
Parking
- Total spaces: 1
- Parking features: Assigned, Carport
- Garage spaces: 1
- Has carport: Yes
Features
- Entry location: Second Floor,Front Unit
- Patio & porch: Wood Deck
- Has view: Yes
- View description: Mountain(s)
Lot
- Features: HOA Required $
Details
- Parcel number: 6430216135
Construction
Type & style
- Home type: Condo
- Architectural style: Ranch
- Property subtype: Condominium
- Attached to another structure: Yes
Materials
- Stucco, Concrete, Steel Frame, Frame
- Foundation: Not Applicable
- Roof: Tile
Condition
- Existing Home
- New construction: No
- Year built: 1987
Utilities & green energy
- Water: Municipal
- Utilities for property: Cable Available, Electricity Connected, Natural Gas Connected
Community & neighborhood
Community
- Community features: Clubhouse, Fitness Center, Pool
Location
- Region: Colorado Springs
HOA & financial
HOA
- Has HOA: Yes
- HOA fee: $250 monthly
- Services included: Maintenance Grounds, Maintenance Structure, Management, Trash Removal
Other
Other facts
- Listing terms: Cash,Conventional
Price history
| Date | Event | Price |
|---|---|---|
| 8/15/2025 | Sold | $250,000-7.4%$259/sqft |
Source: | ||
| 8/6/2025 | Contingent | $270,000$280/sqft |
Source: | ||
| 7/24/2025 | Listed for sale | $270,000$280/sqft |
Source: | ||
| 7/20/2025 | Contingent | $270,000$280/sqft |
Source: | ||
| 5/31/2025 | Price change | $270,000-1.8%$280/sqft |
Source: | ||
Public tax history
| Year | Property taxes | Tax assessment |
|---|---|---|
| 2024 | $549 -4.3% | $16,040 |
| 2023 | $574 -7.8% | $16,040 +57.9% |
| 2022 | $622 | $10,160 -2.9% |
Find assessor info on the county website
Neighborhood: Southwest Colorado Springs
Nearby schools
GreatSchools rating
- 1/10Hunt Elementary SchoolGrades: PK-5Distance: 2.5 mi
- 6/10North Middle SchoolGrades: 6-8Distance: 3.1 mi
- 3/10Palmer High SchoolGrades: 9-12Distance: 2.4 mi
Schools provided by the listing agent
- District: Colorado Springs 11
Source: Pikes Peak MLS. This data may not be complete. We recommend contacting the local school district to confirm school assignments for this home.
Get a cash offer in 3 minutes
Find out how much your home could sell for in as little as 3 minutes with a no-obligation cash offer.
Estimated market value$227,500
Get a cash offer in 3 minutes
Find out how much your home could sell for in as little as 3 minutes with a no-obligation cash offer.
Estimated market value
$227,500

