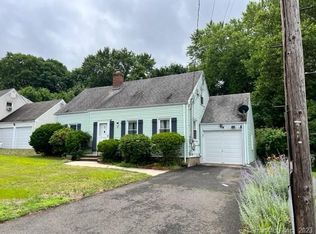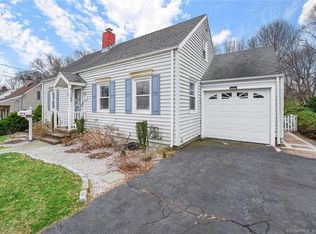Sold for $270,900
$270,900
175 Wilmot Road, Hamden, CT 06514
2beds
1,663sqft
Single Family Residence
Built in 1942
8,712 Square Feet Lot
$334,200 Zestimate®
$163/sqft
$2,601 Estimated rent
Home value
$334,200
$317,000 - $351,000
$2,601/mo
Zestimate® history
Loading...
Owner options
Explore your selling options
What's special
Welcome to your charming cape-style home! This well-maintained property offers plenty of room, a large deck, and a private backyard. The cozy living room features a fireplace, perfect for gatherings. The roomy kitchen leads into a large dining room. Upstairs, the bedrooms provide a peaceful retreat, and the lower level is an ideal space for a home office and movie nights. The lower level also has a convenient half bath and laundry area. Step outside to the large deck and enjoy the private backyard with park-like gardens. Conveniently located near schools and amenities. Don't miss out on this delightful home—schedule a viewing today! Highest and Best offer deadline is Sunday, 6/18, at noon.
Zillow last checked: 8 hours ago
Listing updated: July 09, 2024 at 08:18pm
Listed by:
Abby Breau 203-631-3499,
New England Prestige Realty 860-652-8495
Bought with:
Rose Subtil, RES.0772180
Century 21 Scala Group
Source: Smart MLS,MLS#: 170577100
Facts & features
Interior
Bedrooms & bathrooms
- Bedrooms: 2
- Bathrooms: 2
- Full bathrooms: 1
- 1/2 bathrooms: 1
Bedroom
- Features: Ceiling Fan(s), Hardwood Floor
- Level: Upper
Bedroom
- Features: Hardwood Floor
- Level: Upper
Bathroom
- Features: Tub w/Shower
- Level: Upper
Bathroom
- Level: Lower
Dining room
- Features: Hardwood Floor
- Level: Main
Kitchen
- Level: Main
Living room
- Features: Ceiling Fan(s), Fireplace, Hardwood Floor, Sliders
- Level: Main
Media room
- Level: Lower
Heating
- Hot Water, Oil
Cooling
- Ceiling Fan(s), Window Unit(s)
Appliances
- Included: Oven/Range, Microwave, Refrigerator, Dishwasher, Washer, Dryer, Gas Water Heater
- Laundry: Lower Level
Features
- In-Law Floorplan
- Basement: Full,Partially Finished,Heated
- Attic: Storage,None
- Number of fireplaces: 1
Interior area
- Total structure area: 1,663
- Total interior livable area: 1,663 sqft
- Finished area above ground: 1,047
- Finished area below ground: 616
Property
Parking
- Total spaces: 2
- Parking features: Attached, Off Street, Paved
- Attached garage spaces: 1
- Has uncovered spaces: Yes
Features
- Patio & porch: Deck
- Exterior features: Rain Gutters
Lot
- Size: 8,712 sqft
Details
- Additional structures: Shed(s)
- Parcel number: 1130819
- Zoning: R4
Construction
Type & style
- Home type: SingleFamily
- Architectural style: Cape Cod
- Property subtype: Single Family Residence
Materials
- Vinyl Siding
- Foundation: Concrete Perimeter
- Roof: Asphalt
Condition
- New construction: No
- Year built: 1942
Utilities & green energy
- Sewer: Public Sewer
- Water: Public
Community & neighborhood
Community
- Community features: Library, Park, Private School(s), Public Rec Facilities, Near Public Transport, Shopping/Mall
Location
- Region: Hamden
Price history
| Date | Event | Price |
|---|---|---|
| 8/16/2023 | Sold | $270,900+17.8%$163/sqft |
Source: | ||
| 6/16/2023 | Listed for sale | $230,000+12.2%$138/sqft |
Source: | ||
| 8/27/2004 | Sold | $205,000+28.2%$123/sqft |
Source: | ||
| 7/19/2002 | Sold | $159,900$96/sqft |
Source: | ||
Public tax history
| Year | Property taxes | Tax assessment |
|---|---|---|
| 2025 | $9,903 +49.1% | $190,890 +59.8% |
| 2024 | $6,641 -1.4% | $119,420 |
| 2023 | $6,733 +1.6% | $119,420 |
Find assessor info on the county website
Neighborhood: 06514
Nearby schools
GreatSchools rating
- 4/10Helen Street SchoolGrades: PK-6Distance: 0.1 mi
- 4/10Hamden Middle SchoolGrades: 7-8Distance: 2.7 mi
- 4/10Hamden High SchoolGrades: 9-12Distance: 1.8 mi
Schools provided by the listing agent
- High: Hamden
Source: Smart MLS. This data may not be complete. We recommend contacting the local school district to confirm school assignments for this home.
Get pre-qualified for a loan
At Zillow Home Loans, we can pre-qualify you in as little as 5 minutes with no impact to your credit score.An equal housing lender. NMLS #10287.
Sell with ease on Zillow
Get a Zillow Showcase℠ listing at no additional cost and you could sell for —faster.
$334,200
2% more+$6,684
With Zillow Showcase(estimated)$340,884

