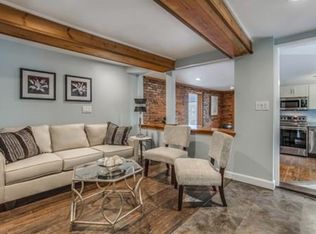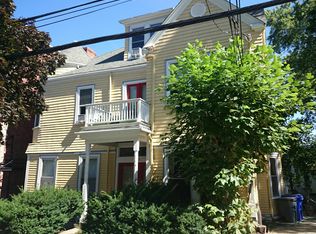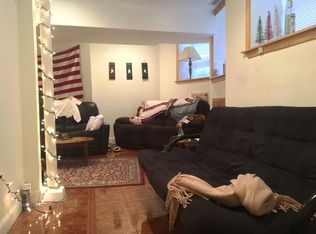Sold for $1,600,000
$1,600,000
175 Winthrop Rd #3, Brookline, MA 02445
5beds
2,650sqft
Condominium, Townhouse
Built in 1900
-- sqft lot
$1,612,800 Zestimate®
$604/sqft
$6,344 Estimated rent
Home value
$1,612,800
$1.50M - $1.74M
$6,344/mo
Zestimate® history
Loading...
Owner options
Explore your selling options
What's special
Welcome to this rare and charming townhouse retreat in the heart of Brookline’s coveted Washington Square. A gracious foyer invites you into expansive living and dining rooms defined by soaring ceilings, original hardwood floors, ornate millwork, and sunlit bay windows. The chef’s kitchen showcases granite countertops, custom cabinetry, and breakfast peninsula with direct access to a large deck—perfect for morning coffee or entertaining. Three good-size bedrooms, a full bath, a guest powder room, and a convenient laundry room round out the main level. Upstairs, the luxurious primary suite boasts an en-suite bath, a generous walk-in closet, and skylights, while an additional bedroom makes an ideal nursery or home office. Abundant built-in storage, two off-street parking spaces, and central air complete this home. Just moments from Coolidge Corner’s acclaimed shops, fine dining, top-rated schools, and Green Line T, this residence truly marries historic charm with modern luxury.
Zillow last checked: 8 hours ago
Listing updated: September 22, 2025 at 12:18pm
Listed by:
Arthur Kalenjian 617-838-8548,
Homes-R-Us Realty of MA, Inc. 508-309-3048
Bought with:
Philip Elias
Elias Group Realty
Source: MLS PIN,MLS#: 73392467
Facts & features
Interior
Bedrooms & bathrooms
- Bedrooms: 5
- Bathrooms: 3
- Full bathrooms: 2
- 1/2 bathrooms: 1
Primary bedroom
- Features: Bathroom - Full, Skylight, Walk-In Closet(s), Flooring - Hardwood
- Level: Second
- Area: 192
- Dimensions: 12 x 16
Bedroom 2
- Features: Flooring - Hardwood
- Level: First
- Area: 192
- Dimensions: 12 x 16
Bedroom 3
- Features: Flooring - Hardwood
- Level: First
- Area: 216
- Dimensions: 12 x 18
Bedroom 4
- Features: Skylight, Ceiling Fan(s), Flooring - Hardwood
- Level: Second
- Area: 171
- Dimensions: 9 x 19
Bedroom 5
- Features: Flooring - Hardwood
- Area: 112
- Dimensions: 8 x 14
Primary bathroom
- Features: Yes
Bathroom 1
- Features: Bathroom - Full, Flooring - Stone/Ceramic Tile
- Level: Second
Bathroom 2
- Features: Bathroom - Full, Flooring - Stone/Ceramic Tile
- Level: First
Bathroom 3
- Features: Bathroom - Half, Flooring - Stone/Ceramic Tile
- Level: First
Dining room
- Features: Flooring - Hardwood, French Doors, Open Floorplan
- Level: First
- Area: 255
- Dimensions: 15 x 17
Family room
- Level: First
Kitchen
- Features: Flooring - Hardwood, Deck - Exterior, Exterior Access, Recessed Lighting
- Level: First
- Area: 252
- Dimensions: 18 x 14
Living room
- Features: Flooring - Hardwood, Window(s) - Bay/Bow/Box, Open Floorplan
- Level: First
- Area: 330
- Dimensions: 15 x 22
Heating
- Baseboard, Natural Gas
Cooling
- Central Air
Appliances
- Included: Range, Dishwasher, Disposal, Microwave, Refrigerator
- Laundry: First Floor, In Unit, Gas Dryer Hookup
Features
- Flooring: Wood, Tile
- Basement: None
- Has fireplace: No
Interior area
- Total structure area: 2,650
- Total interior livable area: 2,650 sqft
- Finished area above ground: 2,650
Property
Parking
- Total spaces: 2
- Parking features: Off Street
- Uncovered spaces: 2
Features
- Patio & porch: Deck
- Exterior features: Deck
Details
- Parcel number: B:217 L:0034 S:0003,37219
- Zoning: RES
- Other equipment: Intercom
Construction
Type & style
- Home type: Townhouse
- Property subtype: Condominium, Townhouse
Condition
- Year built: 1900
Utilities & green energy
- Sewer: Public Sewer
- Water: Public
- Utilities for property: for Electric Range, for Gas Dryer
Community & neighborhood
Community
- Community features: Public Transportation, Shopping, Park, Walk/Jog Trails, Private School, Public School, T-Station
Location
- Region: Brookline
HOA & financial
HOA
- HOA fee: $750 monthly
- Amenities included: Hot Water
- Services included: Heat, Water, Sewer, Insurance, Trash
Price history
| Date | Event | Price |
|---|---|---|
| 9/18/2025 | Sold | $1,600,000-3%$604/sqft |
Source: MLS PIN #73392467 Report a problem | ||
| 8/18/2025 | Contingent | $1,649,999$623/sqft |
Source: MLS PIN #73392467 Report a problem | ||
| 7/17/2025 | Price change | $1,649,999-2.9%$623/sqft |
Source: MLS PIN #73392467 Report a problem | ||
| 6/18/2025 | Listed for sale | $1,699,999+38.8%$642/sqft |
Source: MLS PIN #73392467 Report a problem | ||
| 3/10/2023 | Listing removed | -- |
Source: Zillow Rentals Report a problem | ||
Public tax history
| Year | Property taxes | Tax assessment |
|---|---|---|
| 2025 | $14,942 +3% | $1,513,900 +2% |
| 2024 | $14,501 +3.4% | $1,484,200 +5.5% |
| 2023 | $14,025 +0.8% | $1,406,700 +3% |
Find assessor info on the county website
Neighborhood: Aspinwall Hill
Nearby schools
GreatSchools rating
- 8/10Michael Driscoll SchoolGrades: K-8Distance: 0.1 mi
- 9/10Brookline High SchoolGrades: 9-12Distance: 0.5 mi
- 9/10John D Runkle SchoolGrades: PK-8Distance: 0.4 mi
Get a cash offer in 3 minutes
Find out how much your home could sell for in as little as 3 minutes with a no-obligation cash offer.
Estimated market value$1,612,800
Get a cash offer in 3 minutes
Find out how much your home could sell for in as little as 3 minutes with a no-obligation cash offer.
Estimated market value
$1,612,800


