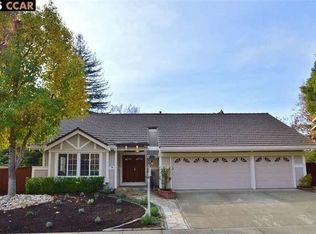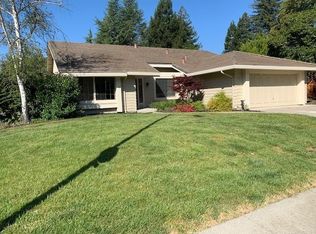Sold for $2,250,000 on 08/11/25
$2,250,000
175 Woodview Terrace Dr, San Ramon, CA 94582
4beds
2,602sqft
Residential, Single Family Residence
Built in 1983
10,018.8 Square Feet Lot
$2,220,800 Zestimate®
$865/sqft
$5,558 Estimated rent
Home value
$2,220,800
$2.00M - $2.47M
$5,558/mo
Zestimate® history
Loading...
Owner options
Explore your selling options
What's special
Stunning and meticulously maintained home in sought-after Vista San Ramon with freshly painted interiors/exterior. Step in as high ceilings and hardwood flooring welcome you into the spacious living room and adjacent formal dining room. A beautifully appointed kitchen awaits with built-in SS appliances, abundance of cabinetry, breakfast nook, wet bar and opens to the generously sized family room, perfect for entertaining. Discover the primary bedroom suite with a remodeled ensuite bath featuring dual sinks, makeup vanity, walk-in shower and soaking tub. Additionally, this spa-like bath offers access to a private balcony. The upper level is complete with 3 secondary bedrooms, 1 being used as an office. Embrace outdoor living in your very own park-like sanctuary with large patios extending throughout the yard, lush lawn and a sparkling, solar heated, pebble-tec pool. This backyard offers privacy lined with redwood trees. Located in a prime neighborhood with low HOA fees, this home is within walking distance to Iron Horse Middle School, Central Park, and shopping and dining options at Marketplace Plaza and City Center. Enjoy close proximity to Canyon Lakes Golf Course, Bridges Golf Course, and the Iron Horse Trail.
Zillow last checked: 8 hours ago
Listing updated: August 12, 2025 at 04:19am
Listed by:
Khrista Jarvis DRE #01213582 925-856-0782,
Coldwell Banker Realty,
Nicole Jung DRE #01753810 925-984-4000,
Coldwell Banker Realty
Bought with:
Ani Golovko, DRE #02236725
Willowmar Real Estate
Source: CCAR,MLS#: 41103307
Facts & features
Interior
Bedrooms & bathrooms
- Bedrooms: 4
- Bathrooms: 3
- Full bathrooms: 2
- Partial bathrooms: 1
Bathroom
- Features: Shower Over Tub, Tile, Window, Solid Surface, Stall Shower, Tub, Updated Baths, Outside Access
Kitchen
- Features: Breakfast Nook, Counter - Solid Surface, Dishwasher, Eat-in Kitchen, Gas Range/Cooktop, Microwave, Updated Kitchen, Wet Bar
Heating
- Zoned
Cooling
- Central Air
Appliances
- Included: Dishwasher, Gas Range, Microwave, Dryer, Washer
- Laundry: Laundry Room
Features
- Formal Dining Room, Breakfast Nook, Counter - Solid Surface, Updated Kitchen, Wet Bar
- Flooring: Hardwood, Carpet
- Windows: Window Coverings
- Number of fireplaces: 1
- Fireplace features: Family Room
Interior area
- Total structure area: 2,602
- Total interior livable area: 2,602 sqft
Property
Parking
- Total spaces: 3
- Parking features: Attached, Direct Access
- Attached garage spaces: 3
Features
- Levels: Two
- Stories: 2
- Exterior features: Private Entrance
- Has private pool: Yes
- Pool features: In Ground, Solar Heat, Outdoor Pool
- Fencing: Wood
Lot
- Size: 10,018 sqft
- Features: Level, Premium Lot, Back Yard, Front Yard, Private, Landscape Back, Landscape Front, Yard Space
Details
- Parcel number: 2132520053
- Special conditions: Standard
Construction
Type & style
- Home type: SingleFamily
- Architectural style: Traditional
- Property subtype: Residential, Single Family Residence
Materials
- Stucco, Wood Siding
- Roof: Metal
Condition
- Existing
- New construction: No
- Year built: 1983
Utilities & green energy
- Electric: Other Solar
- Sewer: Public Sewer
- Water: Public
Community & neighborhood
Location
- Region: San Ramon
- Subdivision: Vista San Ramon
HOA & financial
HOA
- Has HOA: Yes
- HOA fee: $200 annually
- Amenities included: Greenbelt
- Services included: Common Area Maint, Management Fee
- Association name: NOT LISTED
- Association phone: 925-830-4848
Price history
| Date | Event | Price |
|---|---|---|
| 8/11/2025 | Sold | $2,250,000+4.7%$865/sqft |
Source: | ||
| 7/14/2025 | Pending sale | $2,149,000$826/sqft |
Source: | ||
| 7/8/2025 | Listed for sale | $2,149,000+104.9%$826/sqft |
Source: | ||
| 5/1/2008 | Listing removed | $1,049,000$403/sqft |
Source: Postlets Report a problem | ||
| 4/11/2008 | Listed for sale | $1,049,000+10.4%$403/sqft |
Source: Postlets Report a problem | ||
Public tax history
| Year | Property taxes | Tax assessment |
|---|---|---|
| 2025 | $14,806 +1.4% | $1,247,828 +2% |
| 2024 | $14,601 +1.6% | $1,223,361 +2% |
| 2023 | $14,366 +2.2% | $1,199,375 +2% |
Find assessor info on the county website
Neighborhood: 94582
Nearby schools
GreatSchools rating
- 8/10Golden View Elementary SchoolGrades: K-5Distance: 1.3 mi
- 8/10Iron Horse Middle SchoolGrades: 6-8Distance: 0.2 mi
- 9/10California High SchoolGrades: 9-12Distance: 1.7 mi
Schools provided by the listing agent
- District: San Ramon Valley (925) 552-5500
Source: CCAR. This data may not be complete. We recommend contacting the local school district to confirm school assignments for this home.
Get a cash offer in 3 minutes
Find out how much your home could sell for in as little as 3 minutes with a no-obligation cash offer.
Estimated market value
$2,220,800
Get a cash offer in 3 minutes
Find out how much your home could sell for in as little as 3 minutes with a no-obligation cash offer.
Estimated market value
$2,220,800


