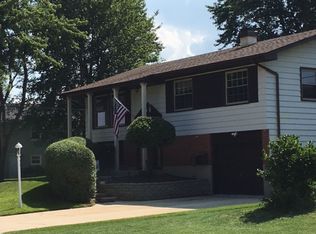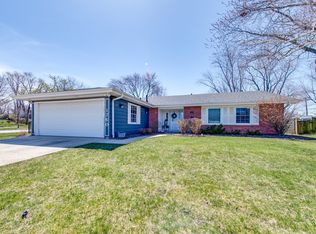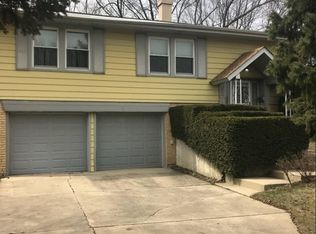Closed
$461,000
1750 Chippendale Rd, Hoffman Estates, IL 60169
5beds
2,500sqft
Single Family Residence
Built in 1966
-- sqft lot
$559,600 Zestimate®
$184/sqft
$3,653 Estimated rent
Home value
$559,600
$520,000 - $599,000
$3,653/mo
Zestimate® history
Loading...
Owner options
Explore your selling options
What's special
This spacious 5-bedroom, 2.1-bathroom home offers the perfect blend of comfort, style, and convenience. Nestled on a quiet street, you're a short distance from beautiful Fabbrini Park and close to top-rated schools - an ideal setting for a great quality of life. Inside, you'll find a bright and inviting floor plan featuring generously sized bedrooms, kitchen with ample cabinet space, and a cozy family room with fireplace perfect for gatherings. The primary suite includes a private bath for your convenience. Enjoy outdoor living with a lovely backyard, perfect for relaxing or entertaining. With its unbeatable location and plenty of space to make your own, 1750 Chippendale is a must-see!
Zillow last checked: 8 hours ago
Listing updated: May 31, 2025 at 09:59am
Listing courtesy of:
Sharon Dolezal 847-361-0864,
Compass
Bought with:
Robert Brandt
RE/MAX Suburban
Source: MRED as distributed by MLS GRID,MLS#: 12349745
Facts & features
Interior
Bedrooms & bathrooms
- Bedrooms: 5
- Bathrooms: 3
- Full bathrooms: 2
- 1/2 bathrooms: 1
Primary bedroom
- Features: Bathroom (Full)
- Level: Main
- Area: 255 Square Feet
- Dimensions: 15X17
Bedroom 2
- Level: Main
- Area: 143 Square Feet
- Dimensions: 13X11
Bedroom 3
- Level: Lower
- Area: 110 Square Feet
- Dimensions: 10X11
Bedroom 4
- Level: Main
- Area: 90 Square Feet
- Dimensions: 9X10
Bedroom 5
- Features: Flooring (Carpet)
- Level: Basement
- Area: 165 Square Feet
- Dimensions: 15X11
Bonus room
- Level: Basement
- Area: 200 Square Feet
- Dimensions: 20X10
Dining room
- Features: Flooring (Hardwood)
- Level: Main
- Area: 100 Square Feet
- Dimensions: 10X10
Enclosed porch
- Level: Main
- Area: 144 Square Feet
- Dimensions: 16X9
Family room
- Features: Flooring (Carpet)
- Level: Basement
- Area: 588 Square Feet
- Dimensions: 28X21
Kitchen
- Features: Kitchen (Eating Area-Table Space), Flooring (Hardwood)
- Level: Main
- Area: 208 Square Feet
- Dimensions: 13X16
Laundry
- Level: Basement
- Area: 200 Square Feet
- Dimensions: 20X10
Living room
- Features: Flooring (Hardwood)
- Level: Main
- Area: 225 Square Feet
- Dimensions: 15X15
Heating
- Natural Gas
Cooling
- Central Air
Appliances
- Included: Range, Microwave, Dishwasher, Refrigerator, Washer, Dryer, Disposal
Features
- 1st Floor Bedroom
- Flooring: Hardwood, Carpet
- Basement: Finished,Full,Walk-Out Access
- Attic: Unfinished
- Number of fireplaces: 1
- Fireplace features: Wood Burning, Family Room
Interior area
- Total structure area: 0
- Total interior livable area: 2,500 sqft
Property
Parking
- Total spaces: 2
- Parking features: Concrete, Garage Door Opener, On Site, Garage Owned, Attached, Garage
- Attached garage spaces: 2
- Has uncovered spaces: Yes
Accessibility
- Accessibility features: No Disability Access
Features
- Patio & porch: Patio, Screened
Lot
- Dimensions: 32.5X27.8X29.5X13.9X133X81.3X120.8
- Features: Corner Lot
Details
- Parcel number: 07091060030000
- Special conditions: None
Construction
Type & style
- Home type: SingleFamily
- Property subtype: Single Family Residence
Materials
- Vinyl Siding, Brick
- Foundation: Concrete Perimeter
- Roof: Asphalt
Condition
- New construction: No
- Year built: 1966
Utilities & green energy
- Sewer: Public Sewer
- Water: Lake Michigan
Community & neighborhood
Community
- Community features: Park, Street Paved
Location
- Region: Hoffman Estates
Other
Other facts
- Listing terms: Cash
- Ownership: Fee Simple
Price history
| Date | Event | Price |
|---|---|---|
| 8/3/2025 | Listing removed | $3,195$1/sqft |
Source: Zillow Rentals Report a problem | ||
| 7/9/2025 | Price change | $3,195-1.7%$1/sqft |
Source: Zillow Rentals Report a problem | ||
| 6/24/2025 | Price change | $3,250-1.4%$1/sqft |
Source: Zillow Rentals Report a problem | ||
| 6/12/2025 | Price change | $3,295-4.5%$1/sqft |
Source: Zillow Rentals Report a problem | ||
| 5/31/2025 | Listed for rent | $3,450$1/sqft |
Source: Zillow Rentals Report a problem | ||
Public tax history
| Year | Property taxes | Tax assessment |
|---|---|---|
| 2023 | $8,296 +4.1% | $33,000 |
| 2022 | $7,972 +23.9% | $33,000 +31% |
| 2021 | $6,433 +0.3% | $25,194 |
Find assessor info on the county website
Neighborhood: Highpoint
Nearby schools
GreatSchools rating
- 7/10Macarthur International Spanish AcademyGrades: K-6Distance: 0.1 mi
- 9/10Dwight D Eisenhower Junior High SchoolGrades: 7-8Distance: 0.5 mi
- 10/10Hoffman Estates High SchoolGrades: 9-12Distance: 0.4 mi
Schools provided by the listing agent
- District: 54
Source: MRED as distributed by MLS GRID. This data may not be complete. We recommend contacting the local school district to confirm school assignments for this home.
Get a cash offer in 3 minutes
Find out how much your home could sell for in as little as 3 minutes with a no-obligation cash offer.
Estimated market value$559,600
Get a cash offer in 3 minutes
Find out how much your home could sell for in as little as 3 minutes with a no-obligation cash offer.
Estimated market value
$559,600


