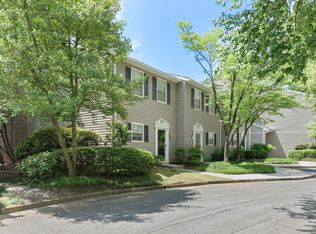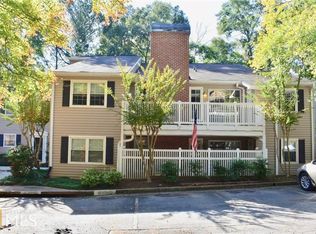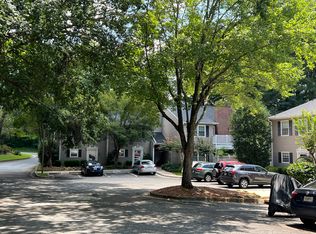Exquisitely maintained condo has the privacy of the second floor yet is completely accessible for those who require a stepless entry. Custom designed and built beautiful storage solutions are in every room. Plantation shutters on every window and French doors to the expansive deck. New windows, gas logs and stove, hardwood floors and tile throughout. The condo is a roommate floorplan, each bedroom with its own bath and walk-in closet. A chair lift was installed on the exterior railing and the parking spot is the closest to the entry. W/D and both fridges are included. Convenient to the VA Hospital and Emory's Clairmont Campus.
This property is off market, which means it's not currently listed for sale or rent on Zillow. This may be different from what's available on other websites or public sources.


