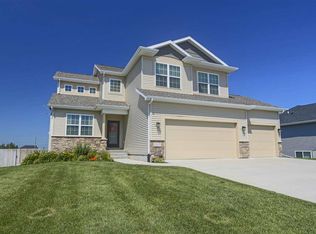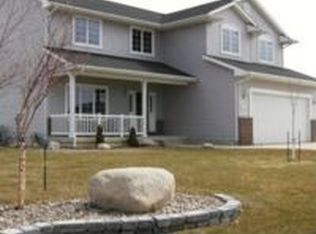Quality and comfort abound in this stunning luxury offering. Be in awe as you enter the grand foyer of this home. The foyer is remarkable as it showcases beautiful archways that direct you to the different areas of this home. The formal living and dining spaces are situated directly beyond the foyer and offers great spaces for entertaining family and friends. The front den/office is also situated off of the foyer and provides an entire wall of windows. The den/office also opens to a bathroom that shares access with the main hall. Directly adjacent to the foyer you will find the side of the home flanked with two bedrooms that share a cute Jack and Jill bathroom set up. The main hall features beautiful tiled flooring and leads you to the tremendous kitchen, informal dining area and gorgeous Great Room. The kitchen offers solid surface counter tops, a large center island, a built in work station, as well as a breakfast bar. The kitchen opens to the dining nook and the amazing Great Room. You will love the soaring ceilings, beautiful built-ins and cozy fireplace. The master wing is tucked into the far corner of the home creating great privacy and a retreat like setting. The spacious master bedroom showcases specialty ceilings, access to the rear yard, two walk-in closets and a lavish master bathroom. The master bath features double vanities, a make-up station, a jetted soaking tub and a separate tiled shower. The features don't end here. The massive lower level includes access from inside the home, as well as private access from inside the garage. The lower level is set up with a full mother-in-law suite with a full kitchen, a separate living, dining, bedroom and bath that is private from the rest of the lower level. The lower level also features a workshop that is ventilated, a tornado shelter and plenty of future finish that could include a massive family room and loads of storage. The exterior of this home is as lavish as the interior. With more than 1,200 sq. ft of garage space, a patio with built-in fire pit and a rear deck with multiple points of access, the outside space is one-of-kind. Designed with distinction, this amazing home has it all!
This property is off market, which means it's not currently listed for sale or rent on Zillow. This may be different from what's available on other websites or public sources.

