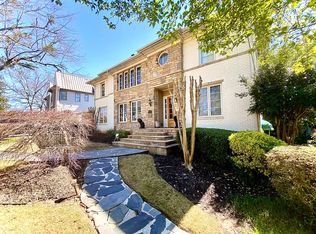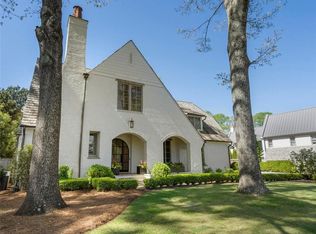Closed
$5,000,000
1750 Friar Tuck Rd NE, Atlanta, GA 30309
5beds
6,820sqft
Single Family Residence, Residential
Built in 2019
0.41 Acres Lot
$4,987,600 Zestimate®
$733/sqft
$8,132 Estimated rent
Home value
$4,987,600
$4.54M - $5.49M
$8,132/mo
Zestimate® history
Loading...
Owner options
Explore your selling options
What's special
Welcome to 1750 Friar Tuck Road NE, a short walk to the Ansley Park Golf Club, This stunning and unique home built by Ladisic Fine Homes, is nestled in the heart of Atlanta's prestigious Sherwood Forest neighborhood. This splendid home, designed by Linda McArthur, unfolds around a lovely courtyard with pool and outdoor entertainment pavilion with fireplace, grill and gorgeous kitchen/beverage area. Walls of glass offer openness to the interior spaces but also privacy and removal from the suburban context. The perfect blend of modern amenities with design creation by Suzanne Kasler, creates the ideal sanctuary for those seeking both comfort and style. As you step inside through the custom-built pivoting and oversized front door, you are greeted by a radiant entryway that showcases the home as a masterpiece of both interior and exterior luxury. As you make your way into the home, you will walk into the chef’s kitchen, dining area and great room all overlooking the awe-inspiring courtyard. This area along with the exterior space is the heart and soul of this property. So much so that the great room has tall iron glass doors allowing for a perfect blend of indoor and outdoor space when desired. Continuing on, you will enter the barrel ceiling primary suite and perfectly appointed primary bathroom and closets. As you ascend to the second story via a spectacular staircase overlooking the beautiful front yard, you will be delighted by the continuation of tall ceilings and oversized windows. There are three large bedrooms upstairs and a highly functional oversized living space (actually qualifies as a bedroom) that is perfect for casual family gatherings. The daylight terrace level, while largely unfinished, offers tremendous opportunity for customization by the next owner. Located just minutes from Midtown and Buckhead, this home provides easy access to Atlanta's finest dining, shopping, and entertainment options, while maintaining a tranquil, suburban feel. Walking distance to The Beltline, multiple playgrounds & parks. Do not miss your chance to own a masterpiece built and designed by some of Atlanta’s most talented individuals!
Zillow last checked: 8 hours ago
Listing updated: November 25, 2024 at 11:59am
Listing Provided by:
GLENNIS C BEACHAM,
Beacham and Company
Bought with:
NICHOLAS BROWN, 337366
Compass
Source: FMLS GA,MLS#: 7471882
Facts & features
Interior
Bedrooms & bathrooms
- Bedrooms: 5
- Bathrooms: 6
- Full bathrooms: 5
- 1/2 bathrooms: 1
- Main level bathrooms: 1
- Main level bedrooms: 1
Primary bedroom
- Features: Master on Main
- Level: Master on Main
Bedroom
- Features: Master on Main
Primary bathroom
- Features: Double Vanity, Separate Tub/Shower, Soaking Tub
Dining room
- Features: Butlers Pantry, Open Concept
Kitchen
- Features: Kitchen Island, Pantry Walk-In, Solid Surface Counters, View to Family Room
Heating
- Natural Gas
Cooling
- Central Air
Appliances
- Included: Dishwasher, Disposal, Double Oven, Gas Cooktop, Gas Range, Refrigerator
- Laundry: Laundry Room, Main Level, Mud Room
Features
- Double Vanity, Entrance Foyer, High Ceilings 10 ft Main, High Ceilings 10 ft Upper, High Speed Internet, His and Hers Closets, Walk-In Closet(s), Wet Bar
- Flooring: Hardwood
- Windows: Insulated Windows
- Basement: Daylight,Interior Entry,Partial,Unfinished
- Number of fireplaces: 2
- Fireplace features: Gas Starter, Great Room, Masonry, Outside
- Common walls with other units/homes: No Common Walls
Interior area
- Total structure area: 6,820
- Total interior livable area: 6,820 sqft
Property
Parking
- Parking features: Garage Faces Side, Kitchen Level, Level Driveway
- Has garage: Yes
- Has uncovered spaces: Yes
Accessibility
- Accessibility features: None
Features
- Levels: Two
- Stories: 2
- Patio & porch: Covered, Rear Porch
- Exterior features: Gas Grill, Private Yard, No Dock
- Has private pool: Yes
- Pool features: Gunite, In Ground, Private
- Spa features: None
- Fencing: Back Yard,Fenced
- Has view: Yes
- View description: Other
- Waterfront features: None
- Body of water: None
Lot
- Size: 0.41 Acres
- Features: Landscaped, Level
Details
- Additional structures: Other
- Parcel number: 17 010400050061
- Other equipment: Irrigation Equipment
- Horse amenities: None
Construction
Type & style
- Home type: SingleFamily
- Architectural style: Contemporary,Modern
- Property subtype: Single Family Residence, Residential
Materials
- Brick 4 Sides
- Foundation: None
- Roof: Other
Condition
- Resale
- New construction: No
- Year built: 2019
Details
- Builder name: Ladisic Fine Homes
Utilities & green energy
- Electric: None
- Sewer: Public Sewer
- Water: Public
- Utilities for property: Cable Available, Electricity Available, Natural Gas Available, Phone Available, Sewer Available, Water Available
Green energy
- Energy efficient items: None
- Energy generation: None
Community & neighborhood
Security
- Security features: Security System Owned, Smoke Detector(s)
Community
- Community features: Near Public Transport, Near Schools, Near Shopping
Location
- Region: Atlanta
- Subdivision: Sherwood Forest
Other
Other facts
- Road surface type: Paved
Price history
| Date | Event | Price |
|---|---|---|
| 11/20/2024 | Sold | $5,000,000$733/sqft |
Source: | ||
| 11/4/2024 | Pending sale | $5,000,000$733/sqft |
Source: | ||
| 10/16/2024 | Listed for sale | $5,000,000+42.9%$733/sqft |
Source: | ||
| 7/28/2020 | Sold | $3,499,000+292.3%$513/sqft |
Source: Public Record Report a problem | ||
| 7/19/2018 | Sold | $892,000-6%$131/sqft |
Source: | ||
Public tax history
| Year | Property taxes | Tax assessment |
|---|---|---|
| 2024 | $58,210 +51% | $1,421,840 |
| 2023 | $38,553 -33% | $1,421,840 |
| 2022 | $57,542 +1.5% | $1,421,840 +1.6% |
Find assessor info on the county website
Neighborhood: Sherwood Forest
Nearby schools
GreatSchools rating
- 10/10Virginia-Highland Elementary SchoolGrades: PK-5Distance: 1.8 mi
- 8/10David T Howard Middle SchoolGrades: 6-8Distance: 3.1 mi
- 9/10Midtown High SchoolGrades: 9-12Distance: 1.6 mi
Schools provided by the listing agent
- Elementary: Virginia-Highland
- Middle: David T Howard
- High: Midtown
Source: FMLS GA. This data may not be complete. We recommend contacting the local school district to confirm school assignments for this home.
Get a cash offer in 3 minutes
Find out how much your home could sell for in as little as 3 minutes with a no-obligation cash offer.
Estimated market value$4,987,600
Get a cash offer in 3 minutes
Find out how much your home could sell for in as little as 3 minutes with a no-obligation cash offer.
Estimated market value
$4,987,600

