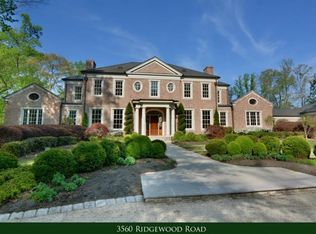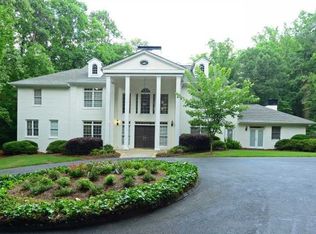Stunning gated estate designed by Bill Harrison with hand cut limestone and resort like grounds. Open floor plan ideal for entertaining with 16 ft ceilings, slate roof, masonry fireplaces with hand carved stone mantels, reclaimed oak solid wood floors and doors, hand forged iron railings, fence and gate, Waterworks plumbing throughout, leaded glass accent windows, elevator, Crestron home automation system, banquet size dining room, Mahogany panel study, 2 story living room with French doors leading to veranda. Fabulous Kitchen w/Italian marble counters and islands, WOLF and SUB-ZERO appliances throughout. Keeping room with fireplace & reclaimed beams, Elegant master suite on main with sitting and spa like bath with 2 showers, soaking tub, his & her closets. Upstairs in-law suite with full kitchen and living room, terrace level features a bar area, family room, dining area, recreation room, bathroom, sauna and room for future expansion. Outdoor living boast a zero edge heated pool and spa, cabana with fireplace, grill area and bathroom, covered patio and veranda. 5 car garage with Porte cochere.
This property is off market, which means it's not currently listed for sale or rent on Zillow. This may be different from what's available on other websites or public sources.

