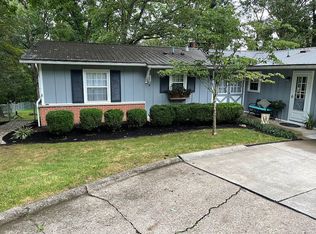Sold for $330,000
$330,000
1750 Huber Rd, Charleston, WV 25314
4beds
2,468sqft
Single Family Residence
Built in 1977
0.71 Acres Lot
$349,000 Zestimate®
$134/sqft
$2,313 Estimated rent
Home value
$349,000
$311,000 - $394,000
$2,313/mo
Zestimate® history
Loading...
Owner options
Explore your selling options
What's special
Wonderful family home sitting on almost an acre with great space for children and all their play things. Beautiful non-working pond, fabulous deck, oversized two car garage in the yard for storage/ workshop/ mancave. Good setback from the road offering ease of ingress/egress. Enclosed porch with tile floor, office. Att garage 21x24, storage 8x10. Great kitchen with breakfast area, large family room with fireplace. Showings between 9am-7pm.
Zillow last checked: 8 hours ago
Listing updated: July 03, 2024 at 11:38am
Listed by:
Jackie Zakaib,
Old Colony 304-344-2581
Bought with:
Cathy Underwood, 0029743
Property Elite
Source: KVBR,MLS#: 272052 Originating MLS: Kanawha Valley Board of REALTORS
Originating MLS: Kanawha Valley Board of REALTORS
Facts & features
Interior
Bedrooms & bathrooms
- Bedrooms: 4
- Bathrooms: 3
- Full bathrooms: 3
Primary bedroom
- Description: Primary Bedroom
- Level: Upper
- Dimensions: 12'11x17'11
Bedroom 2
- Description: Bedroom 2
- Level: Upper
- Dimensions: 11'4x11'8
Bedroom 3
- Description: Bedroom 3
- Level: Upper
- Dimensions: 11'9x12'8
Bedroom 4
- Description: Bedroom 4
- Level: Upper
- Dimensions: 11'9x12'8
Dining room
- Description: Dining Room
- Level: Main
- Dimensions: 11'8x12'0
Family room
- Description: Family Room
- Level: Main
- Dimensions: 12'11x25'5
Kitchen
- Description: Kitchen
- Level: Main
- Dimensions: 12'2x17'10
Living room
- Description: Living Room
- Level: Main
- Dimensions: 12'7x19'2
Other
- Description: Other
- Level: Main
- Dimensions: 10'11x16'11
Other
- Description: Other
- Level: Main
- Dimensions: 5'6x13'4
Other
- Description: Other
- Level: Main
- Dimensions: 7'6x13'11
Other
- Description: Other
- Level: Main
- Dimensions: 7'8x7'9
Heating
- Baseboard, Heat Pump
Cooling
- Central Air, Heat Pump
Appliances
- Included: Dishwasher, Electric Range, Disposal, Microwave, Refrigerator
Features
- Separate/Formal Dining Room, Eat-in Kitchen, Cable TV
- Flooring: Hardwood, Tile
- Windows: Insulated Windows, Storm Window(s)
- Basement: None,Sump Pump
- Number of fireplaces: 2
Interior area
- Total interior livable area: 2,468 sqft
Property
Parking
- Total spaces: 2
- Parking features: Attached, Garage, Two Car Garage
- Attached garage spaces: 2
Features
- Levels: Two
- Stories: 2
- Patio & porch: Deck
- Exterior features: Deck, Fence, Storage
- Fencing: Yard Fenced
Lot
- Size: 0.71 Acres
- Features: Wooded
Details
- Additional structures: Storage
- Parcel number: 200009000900330000
Construction
Type & style
- Home type: SingleFamily
- Architectural style: Two Story
- Property subtype: Single Family Residence
Materials
- Aluminum Siding, Drywall, Vinyl Siding
- Roof: Composition,Shingle
Condition
- Year built: 1977
Utilities & green energy
- Sewer: Public Sewer
- Water: Public
Community & neighborhood
Security
- Security features: Smoke Detector(s)
Location
- Region: Charleston
Price history
| Date | Event | Price |
|---|---|---|
| 7/3/2024 | Sold | $330,000-1.5%$134/sqft |
Source: | ||
| 5/13/2024 | Pending sale | $335,000$136/sqft |
Source: | ||
| 5/8/2024 | Listed for sale | $335,000+52.3%$136/sqft |
Source: | ||
| 11/30/1998 | Sold | $220,000$89/sqft |
Source: Public Record Report a problem | ||
Public tax history
| Year | Property taxes | Tax assessment |
|---|---|---|
| 2025 | $2,767 +50.2% | $171,960 +27.9% |
| 2024 | $1,842 +5.3% | $134,460 +4.5% |
| 2023 | $1,749 | $128,700 -1% |
Find assessor info on the county website
Neighborhood: South Hills
Nearby schools
GreatSchools rating
- 7/10Overbrook Elementary SchoolGrades: K-5Distance: 0.6 mi
- 8/10John Adams Middle SchoolGrades: 6-8Distance: 0.6 mi
- 9/10George Washington High SchoolGrades: 9-12Distance: 0.6 mi
Schools provided by the listing agent
- Elementary: Overbrook
- Middle: John Adams
- High: G. Washington
Source: KVBR. This data may not be complete. We recommend contacting the local school district to confirm school assignments for this home.
Get pre-qualified for a loan
At Zillow Home Loans, we can pre-qualify you in as little as 5 minutes with no impact to your credit score.An equal housing lender. NMLS #10287.
