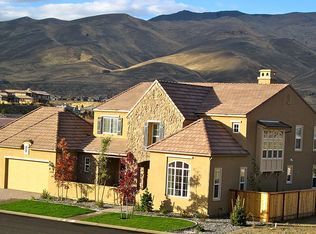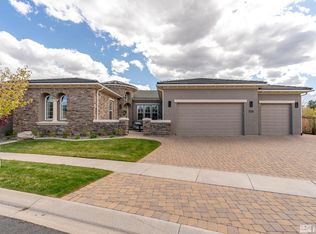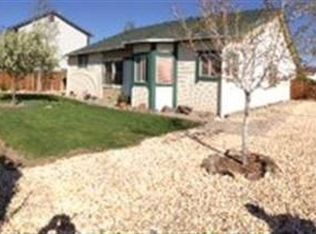Closed
$1,250,000
1750 Laurel Ridge Ct, Reno, NV 89523
4beds
3,271sqft
Single Family Residence
Built in 2008
0.31 Acres Lot
$1,281,900 Zestimate®
$382/sqft
$4,295 Estimated rent
Home value
$1,281,900
$1.20M - $1.37M
$4,295/mo
Zestimate® history
Loading...
Owner options
Explore your selling options
What's special
Discover this highly upgraded, single-level home nestled in the exclusive gated community of Somersett. Situated on a private lot, this residence offers stunning views and mature landscaping that create a serene retreat. It is also located on a quiet cul de sac with very little traffic.
Step outside to a large paver patio that includes a fire pit and an outdoor kitchen, perfect for entertaining or relaxing with family and friends. Inside, the home boasts elegant dark hardwood floors throughout, complemented by travertine in the entryway and ceramic tile in the bathrooms.
The gourmet kitchen is equipped with a GE Profile stainless steel appliance package, including a KitchenAid Sub-Zero refrigerator. All cabinets feature soft-close mechanisms and convenient pull-out drawers for easy access.
Retreat to the primary bedroom, which includes heated floors in the bathroom, luxurious Kohler plumbing fixtures, and a sliding door that opens to the beautifully landscaped backyard. This thoughtfully designed floor plan enhances your entertaining experience, making it ideal for gatherings. There is also a protected courtyard with sitting area in the front. The european architecture is stunning, featuring beautiful rock on the front of the home.
Additional highlights include professionally landscaped grounds with irrigated planter boxes, and lighted steps, ensuring both beauty and functionality. Don't miss your chance to own this exceptional home in Somersett!
Zillow last checked: 8 hours ago
Listing updated: August 01, 2025 at 09:49am
Listed by:
David Hughes S.15142 775-771-1783,
Dickson Realty - Caughlin
Bought with:
Sarah Hughes, S.177111
Dickson Realty - Caughlin
Source: NNRMLS,MLS#: 250052210
Facts & features
Interior
Bedrooms & bathrooms
- Bedrooms: 4
- Bathrooms: 4
- Full bathrooms: 3
- 1/2 bathrooms: 1
Heating
- Forced Air, Natural Gas
Cooling
- Central Air, Refrigerated
Appliances
- Included: Additional Refrigerator(s), Dishwasher, Disposal, Double Oven, Dryer, Electric Oven, Electric Range, Gas Cooktop, Microwave, Oven, Refrigerator, Washer
- Laundry: Cabinets, Laundry Room, Sink, Washer Hookup
Features
- Ceiling Fan(s), High Ceilings, Smart Thermostat
- Flooring: Ceramic Tile, Tile, Travertine, Wood
- Windows: Blinds, Drapes, Vinyl Frames, Window Coverings
- Number of fireplaces: 1
- Fireplace features: Gas, Gas Log
- Common walls with other units/homes: No Common Walls
Interior area
- Total structure area: 3,271
- Total interior livable area: 3,271 sqft
Property
Parking
- Total spaces: 3
- Parking features: Attached, Garage
- Attached garage spaces: 3
Features
- Levels: One
- Stories: 1
- Patio & porch: Patio
- Exterior features: Fire Pit, Outdoor Kitchen, Rain Gutters
- Pool features: None
- Spa features: None
- Fencing: Back Yard
- Has view: Yes
- View description: Desert, Mountain(s), Valley
Lot
- Size: 0.31 Acres
- Features: Common Area, Cul-De-Sac, Landscaped, Level, Sprinklers In Front, Sprinklers In Rear
Details
- Additional structures: Storage
- Parcel number: 23262328
- Zoning: PD
Construction
Type & style
- Home type: SingleFamily
- Property subtype: Single Family Residence
- Attached to another structure: Yes
Materials
- Stone, Stucco
- Foundation: Crawl Space, Pillar/Post/Pier
- Roof: Pitched,Tile
Condition
- New construction: No
- Year built: 2008
Utilities & green energy
- Sewer: Public Sewer
- Water: Public
- Utilities for property: Cable Connected, Electricity Connected, Internet Connected, Natural Gas Connected, Phone Connected, Sewer Connected, Water Connected, Cellular Coverage, Centralized Data Panel, Underground Utilities, Water Meter Installed
Community & neighborhood
Security
- Security features: Security System Owned, Smoke Detector(s)
Location
- Region: Reno
- Subdivision: 2E @ Somersett Amended
HOA & financial
HOA
- Has HOA: Yes
- HOA fee: $206 monthly
- Amenities included: Fitness Center, Golf Course, Maintenance Grounds, Management, Pool, Sauna, Tennis Court(s)
- Services included: Maintenance Grounds, Snow Removal
- Association name: Somersett HOA
- Second HOA fee: $62 monthly
- Second association name: Somersett HOA
Other
Other facts
- Listing terms: 1031 Exchange,Cash,Conventional,VA Loan
Price history
| Date | Event | Price |
|---|---|---|
| 7/31/2025 | Sold | $1,250,000$382/sqft |
Source: | ||
| 6/28/2025 | Contingent | $1,250,000$382/sqft |
Source: | ||
| 6/27/2025 | Listed for sale | $1,250,000+187.4%$382/sqft |
Source: | ||
| 4/16/2010 | Sold | $435,000$133/sqft |
Source: Public Record Report a problem | ||
Public tax history
| Year | Property taxes | Tax assessment |
|---|---|---|
| 2025 | $5,841 +3% | $265,185 +2.2% |
| 2024 | $5,671 +3% | $259,546 -0.1% |
| 2023 | $5,506 +3% | $259,935 +18.6% |
Find assessor info on the county website
Neighborhood: Somersett
Nearby schools
GreatSchools rating
- 6/10George Westergard Elementary SchoolGrades: PK-5Distance: 2 mi
- 5/10B D Billinghurst Middle SchoolGrades: 6-8Distance: 2 mi
- 7/10Robert Mc Queen High SchoolGrades: 9-12Distance: 2.6 mi
Schools provided by the listing agent
- Elementary: Westergard
- Middle: Billinghurst
- High: McQueen
Source: NNRMLS. This data may not be complete. We recommend contacting the local school district to confirm school assignments for this home.
Get a cash offer in 3 minutes
Find out how much your home could sell for in as little as 3 minutes with a no-obligation cash offer.
Estimated market value$1,281,900
Get a cash offer in 3 minutes
Find out how much your home could sell for in as little as 3 minutes with a no-obligation cash offer.
Estimated market value
$1,281,900


