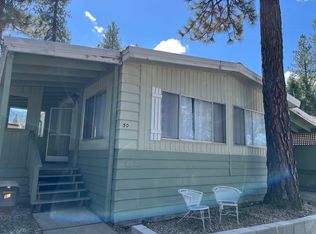Sold for $52,000
$52,000
1750 Lee Rd, Quincy, CA 95971
2beds
672sqft
Manufactured Home, Single Family Residence
Built in 1979
-- sqft lot
$-- Zestimate®
$77/sqft
$1,296 Estimated rent
Home value
Not available
Estimated sales range
Not available
$1,296/mo
Zestimate® history
Loading...
Owner options
Explore your selling options
What's special
Welcome to this charming 2 bedroom mobile home located in the desirable east Quincy neighborhood. The spacious bathroom is perfect for relaxing after a long day, and the open living room and kitchen area is ideal for entertaining guests. With new appliances and a brand new heater, this home is move-in ready and waiting for you to make it your own. Enjoy the convenience of being close to shopping, restaurants, and a grade school just minutes away. Don't miss out on the opportunity to call this cozy house your home sweet home in east Quincy! Schedule a showing today before it's gone.
Zillow last checked: 8 hours ago
Listing updated: September 11, 2025 at 06:18pm
Listed by:
KATHARINE CLIFT 530-945-0443,
WAYLAND PROPERTIES
Bought with:
KATHARINE CLIFT, DRE #01798719
WAYLAND PROPERTIES
, DRE #null
Source: Plumas AOR,MLS#: 20241144
Facts & features
Interior
Bedrooms & bathrooms
- Bedrooms: 2
- Bathrooms: 2
- Full bathrooms: 1
- 1/2 bathrooms: 1
Heating
- Forced Air, Propane
Cooling
- Other
Appliances
- Included: Dryer, Gas Oven, Gas Range, Microwave, Refrigerator, Washer, Electric Water Heater
- Laundry: Washer Hookup, Electric Dryer Hookup
Features
- Tub Shower
- Flooring: Carpet, Vinyl
- Has basement: No
- Has fireplace: No
- Fireplace features: None
Interior area
- Total interior livable area: 672 sqft
Property
Parking
- Total spaces: 1
- Parking features: Asphalt, Off Street, Attached Carport
- Carport spaces: 1
- Details: Off-Street Parking
Features
- Levels: One
- Stories: 1
- Patio & porch: Covered, Patio, Porch
- Exterior features: Porch
- Has view: Yes
- View description: Mountain(s)
Lot
- Features: Level
- Topography: Level
Details
- Parcel number: 116073021
- Other equipment: None
Construction
Type & style
- Home type: MobileManufactured
- Architectural style: Manufactured Home
- Property subtype: Manufactured Home, Single Family Residence
Materials
- Manufactured, Metal Siding
- Foundation: Pillar/Post/Pier
- Roof: Metal
Condition
- New construction: No
- Year built: 1979
Utilities & green energy
- Sewer: Public Sewer
- Water: Municipal Utility District
- Utilities for property: Electricity Available, Sewer Available
Community & neighborhood
Location
- Region: Quincy
- Subdivision: SHADY PINES
Other
Other facts
- Listing agreement: Exclusive Right To Sell
- Listing terms: Cash to New Loan
- Road surface type: Paved
Price history
| Date | Event | Price |
|---|---|---|
| 7/23/2025 | Sold | $52,000-10.3%$77/sqft |
Source: | ||
| 6/28/2025 | Pending sale | $58,000-34.8%$86/sqft |
Source: | ||
| 6/13/2025 | Price change | $89,000+53.4%$132/sqft |
Source: | ||
| 6/10/2025 | Price change | $58,000-34.8%$86/sqft |
Source: | ||
| 5/21/2025 | Pending sale | $89,000$132/sqft |
Source: | ||
Public tax history
| Year | Property taxes | Tax assessment |
|---|---|---|
| 2018 | $14,045 +0.4% | $761,306 +1.9% |
| 2017 | $13,995 +4.5% | $746,809 +1.6% |
| 2016 | $13,387 +1.2% | $734,963 +1.1% |
Find assessor info on the county website
Neighborhood: 95971
Nearby schools
GreatSchools rating
- 3/10Pioneer/Quincy Elementary SchoolGrades: K-6Distance: 0.5 mi
- 4/10Quincy Junior/Senior High SchoolGrades: 7-12Distance: 1.6 mi
- NAGreenville Junior/Senior High SchoolGrades: 7-12Distance: 14.2 mi

