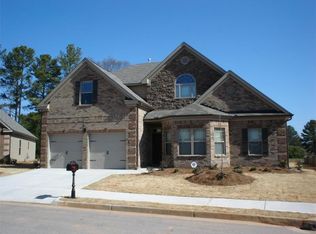Closed
$390,000
1750 Stone Meadow Rd, Lithonia, GA 30058
4beds
3,256sqft
Single Family Residence
Built in 2016
8,712 Square Feet Lot
$385,800 Zestimate®
$120/sqft
$2,791 Estimated rent
Home value
$385,800
$355,000 - $417,000
$2,791/mo
Zestimate® history
Loading...
Owner options
Explore your selling options
What's special
This stunning home will not last long! Brick front home on beautiful lot (largest in subdivision), neighbor fenced on both sides. Inviting two story foyer opens to large formal Dining Room with bay window, outfitted with coffered ceilings with a beautiful chandelier. Open concept floorplan is perfect for entertaining. Family Room with fireplace and coffered ceiling. Gourmet Kitchen with TONS of cabinet space, stainless steel appliances, granite counters, island, pantry and eat-in area. Owner's suite Bedroom on main with vaulted ceilings, ensuite Bath featuring double vanity, garden tub, large separate shower and spacious custom designed California walk-in closet. Upstairs has large loft/media room (space used as 5th Bedroom in other floor plans) and 3 large secondary Bedrooms all of which have walk-in closets. Wood blinds professionally installed throughout the home. Covered patio and large backyard great for entertaining. This home truly has it all, including the largest floor plan in the subdivision with 3,256 sq. feet.
Zillow last checked: 8 hours ago
Listing updated: August 23, 2025 at 11:54am
Listed by:
William S Lee 678-469-5940,
Keller Williams Premier
Bought with:
Olga M Jervis, 345665
First United Realty, Inc.
Source: GAMLS,MLS#: 10499471
Facts & features
Interior
Bedrooms & bathrooms
- Bedrooms: 4
- Bathrooms: 4
- Full bathrooms: 3
- 1/2 bathrooms: 1
- Main level bathrooms: 1
- Main level bedrooms: 1
Dining room
- Features: Separate Room
Kitchen
- Features: Breakfast Area, Kitchen Island, Pantry, Solid Surface Counters
Heating
- Central, Dual, Heat Pump, Natural Gas, Zoned
Cooling
- Ceiling Fan(s), Central Air, Dual, Electric, Heat Pump, Zoned
Appliances
- Included: Dishwasher, Gas Water Heater, Microwave, Oven/Range (Combo), Stainless Steel Appliance(s)
- Laundry: In Hall
Features
- Double Vanity, High Ceilings, Master On Main Level, Separate Shower, Soaking Tub, Tile Bath, Tray Ceiling(s), Entrance Foyer, Vaulted Ceiling(s), Walk-In Closet(s)
- Flooring: Carpet, Hardwood, Tile
- Windows: Double Pane Windows, Window Treatments
- Basement: None
- Attic: Pull Down Stairs
- Number of fireplaces: 1
- Fireplace features: Factory Built, Gas Log
- Common walls with other units/homes: No Common Walls
Interior area
- Total structure area: 3,256
- Total interior livable area: 3,256 sqft
- Finished area above ground: 3,256
- Finished area below ground: 0
Property
Parking
- Total spaces: 2
- Parking features: Garage
- Has garage: Yes
Features
- Levels: Two
- Stories: 2
- Patio & porch: Patio
- Has spa: Yes
- Spa features: Bath
- Has view: Yes
- View description: Seasonal View
Lot
- Size: 8,712 sqft
- Features: Sloped
- Residential vegetation: Grassed, Partially Wooded
Details
- Parcel number: 16 197 02 025
- Other equipment: Satellite Dish
Construction
Type & style
- Home type: SingleFamily
- Architectural style: Brick Front,Traditional
- Property subtype: Single Family Residence
Materials
- Brick, Concrete
- Foundation: Slab
- Roof: Composition
Condition
- Resale
- New construction: No
- Year built: 2016
Utilities & green energy
- Electric: 220 Volts
- Sewer: Public Sewer
- Water: Public
- Utilities for property: Cable Available, Electricity Available, High Speed Internet, Natural Gas Available, Phone Available, Sewer Connected, Underground Utilities
Community & neighborhood
Community
- Community features: Street Lights
Location
- Region: Lithonia
- Subdivision: Piedmont Trace
HOA & financial
HOA
- Has HOA: Yes
- HOA fee: $650 annually
- Services included: Other
Other
Other facts
- Listing agreement: Exclusive Right To Sell
- Listing terms: Cash,Conventional,FHA,VA Loan
Price history
| Date | Event | Price |
|---|---|---|
| 8/23/2025 | Pending sale | $399,900$123/sqft |
Source: | ||
| 8/23/2025 | Listed for sale | $399,900+2.5%$123/sqft |
Source: | ||
| 8/22/2025 | Sold | $390,000-2.5%$120/sqft |
Source: | ||
| 7/17/2025 | Pending sale | $399,900$123/sqft |
Source: | ||
| 5/15/2025 | Price change | $399,900-1.3%$123/sqft |
Source: | ||
Public tax history
| Year | Property taxes | Tax assessment |
|---|---|---|
| 2025 | -- | $164,240 +5.4% |
| 2024 | $4,482 +23.6% | $155,760 +7.3% |
| 2023 | $3,627 -6.1% | $145,120 +13.3% |
Find assessor info on the county website
Neighborhood: 30058
Nearby schools
GreatSchools rating
- 3/10Rock Chapel Elementary SchoolGrades: PK-5Distance: 1.6 mi
- 4/10Lithonia Middle SchoolGrades: 6-8Distance: 2.5 mi
- 3/10Lithonia High SchoolGrades: 9-12Distance: 3.2 mi
Schools provided by the listing agent
- Elementary: Rock Chapel
- Middle: Lithonia
- High: Lithonia
Source: GAMLS. This data may not be complete. We recommend contacting the local school district to confirm school assignments for this home.
Get a cash offer in 3 minutes
Find out how much your home could sell for in as little as 3 minutes with a no-obligation cash offer.
Estimated market value
$385,800
