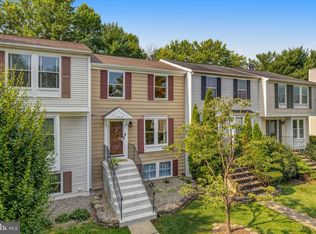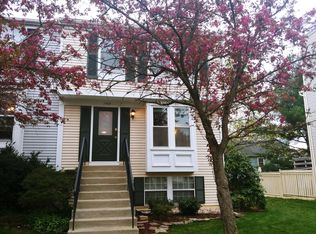Sold for $520,000
$520,000
1750 Sundance Dr, Reston, VA 20194
2beds
1,132sqft
Townhouse
Built in 1985
1,660 Square Feet Lot
$521,800 Zestimate®
$459/sqft
$2,698 Estimated rent
Home value
$521,800
$490,000 - $553,000
$2,698/mo
Zestimate® history
Loading...
Owner options
Explore your selling options
What's special
BACK ON THE MARKET THROUGH NO FAULT OF THE SELLERS. BUYERS GOT COLD FEET. Welcome to 1750 Sundance Drive — a beautifully maintained 3-level Braxton model townhome perfectly positioned in a quiet Reston community backing to trees. Featuring 2 spacious bedrooms, 3 full baths, and a main-level powder room, this home offers comfort and functionality on every floor. The kitchen shines with maple cabinetry, granite countertops, tile backsplash, and stainless-steel appliances, while the adjoining living room includes laminate flooring, an updated ceiling fan, and access to a private deck overlooking wooded common space — ideal for relaxing or grilling. Upstairs you’ll find two generous bedrooms with laminate floors, an updated hall bath with a granite-topped vanity, and an updated primary en-suite bath with a new vanity and granite top. The walk-up lower level includes a cozy family room with fireplace (as-is), full bath, and laundry/utility area — perfect for guests, office, or recreation. Recent updates include HVAC, furnace, water heater, and main water shut-off valve. Enjoy two reserved parking spaces, Redbud trees in spring, and an unbeatable location close to Fairfax County Pkwy, I-66, I-495, the Metro, shopping, dining, and trails. A wonderful blend of convenience and serenity in the heart of Reston!
Zillow last checked: 8 hours ago
Listing updated: December 30, 2025 at 04:05am
Listed by:
Annette Greco 703-408-5625,
Samson Properties
Bought with:
MIKE DOTTERWEICH, 225189087
RE/MAX Gateway, LLC
Source: Bright MLS,MLS#: VAFX2277912
Facts & features
Interior
Bedrooms & bathrooms
- Bedrooms: 2
- Bathrooms: 4
- Full bathrooms: 3
- 1/2 bathrooms: 1
- Main level bathrooms: 1
Primary bedroom
- Features: Attached Bathroom, Ceiling Fan(s), Flooring - Laminated
- Level: Upper
- Area: 153 Square Feet
- Dimensions: 17 x 9
Bedroom 2
- Features: Flooring - Laminated
- Level: Upper
- Area: 136 Square Feet
- Dimensions: 17 x 8
Primary bathroom
- Features: Attached Bathroom, Bathroom - Tub Shower, Granite Counters, Flooring - Ceramic Tile
- Level: Upper
- Area: 40 Square Feet
- Dimensions: 5 x 8
Bathroom 2
- Features: Bathroom - Tub Shower, Granite Counters, Flooring - Ceramic Tile
- Level: Upper
- Area: 45 Square Feet
- Dimensions: 5 x 9
Bathroom 3
- Features: Bathroom - Stall Shower
- Level: Lower
- Area: 45 Square Feet
- Dimensions: 9 x 5
Family room
- Features: Basement - Partially Finished, Ceiling Fan(s), Fireplace - Wood Burning, Flooring - Carpet
- Level: Lower
- Area: 399 Square Feet
- Dimensions: 19 x 21
Half bath
- Level: Main
- Area: 15 Square Feet
- Dimensions: 3 x 5
Kitchen
- Features: Breakfast Nook, Granite Counters, Flooring - Ceramic Tile, Kitchen - Electric Cooking
- Level: Main
- Area: 169 Square Feet
- Dimensions: 13 x 13
Living room
- Features: Ceiling Fan(s), Flooring - Laminated
- Level: Main
- Area: 304 Square Feet
- Dimensions: 19 x 16
Utility room
- Features: Flooring - Concrete
- Level: Lower
- Area: 132 Square Feet
- Dimensions: 12 x 11
Heating
- Heat Pump, Natural Gas
Cooling
- Central Air, Ceiling Fan(s), Electric
Appliances
- Included: Microwave, Dishwasher, Disposal, Dryer, Ice Maker, Refrigerator, Stainless Steel Appliance(s), Washer, Oven/Range - Electric, Gas Water Heater
- Laundry: In Basement
Features
- Breakfast Area, Ceiling Fan(s), Family Room Off Kitchen, Open Floorplan, Eat-in Kitchen, Kitchen - Table Space, Primary Bath(s)
- Flooring: Carpet
- Basement: Connecting Stairway,Partially Finished,Rear Entrance,Walk-Out Access
- Number of fireplaces: 1
- Fireplace features: Screen, Wood Burning
Interior area
- Total structure area: 1,132
- Total interior livable area: 1,132 sqft
- Finished area above ground: 1,132
- Finished area below ground: 0
Property
Parking
- Total spaces: 2
- Parking features: Assigned, Parking Lot
- Details: Assigned Parking, Assigned Space #: 11
Accessibility
- Accessibility features: None
Features
- Levels: Three
- Stories: 3
- Patio & porch: Deck
- Pool features: None
- Fencing: Privacy
- Has view: Yes
- View description: Trees/Woods
Lot
- Size: 1,660 sqft
- Features: Backs - Open Common Area, Backs to Trees, Front Yard, Rear Yard
Details
- Additional structures: Above Grade, Below Grade
- Parcel number: 0171 08050011
- Zoning: 372
- Special conditions: Standard
Construction
Type & style
- Home type: Townhouse
- Architectural style: Colonial
- Property subtype: Townhouse
Materials
- Vinyl Siding
- Foundation: Concrete Perimeter
Condition
- Excellent
- New construction: No
- Year built: 1985
Details
- Builder model: Braxton
Utilities & green energy
- Sewer: Public Sewer
- Water: Public
Community & neighborhood
Security
- Security features: Smoke Detector(s)
Location
- Region: Reston
- Subdivision: Reston
HOA & financial
HOA
- Has HOA: Yes
- HOA fee: $390 quarterly
- Amenities included: Baseball Field, Basketball Court, Bike Trail, Common Grounds, Jogging Path, Lake, Picnic Area, Soccer Field, Pool, Tennis Court(s), Tot Lots/Playground
- Services included: Common Area Maintenance, Management, Pool(s), Recreation Facility, Reserve Funds, Snow Removal, Trash
- Association name: WALNUT RIDGE CLUSTER & RESTON HOA
Other
Other facts
- Listing agreement: Exclusive Right To Sell
- Listing terms: Cash,Conventional,FHA,VA Loan
- Ownership: Fee Simple
Price history
| Date | Event | Price |
|---|---|---|
| 12/30/2025 | Sold | $520,000$459/sqft |
Source: | ||
| 12/1/2025 | Contingent | $520,000$459/sqft |
Source: | ||
| 11/29/2025 | Listed for sale | $520,000$459/sqft |
Source: | ||
| 11/22/2025 | Contingent | $520,000$459/sqft |
Source: | ||
| 11/20/2025 | Listed for sale | $520,000+38.7%$459/sqft |
Source: | ||
Public tax history
| Year | Property taxes | Tax assessment |
|---|---|---|
| 2025 | $6,079 +5.2% | $505,280 +5.4% |
| 2024 | $5,778 +10.7% | $479,330 +8% |
| 2023 | $5,219 +3.8% | $443,960 +5.1% |
Find assessor info on the county website
Neighborhood: 20194
Nearby schools
GreatSchools rating
- 6/10Aldrin Elementary SchoolGrades: PK-6Distance: 1.5 mi
- 5/10Herndon Middle SchoolGrades: 7-8Distance: 1.6 mi
- 3/10Herndon High SchoolGrades: 9-12Distance: 1.2 mi
Schools provided by the listing agent
- District: Fairfax County Public Schools
Source: Bright MLS. This data may not be complete. We recommend contacting the local school district to confirm school assignments for this home.
Get a cash offer in 3 minutes
Find out how much your home could sell for in as little as 3 minutes with a no-obligation cash offer.
Estimated market value$521,800
Get a cash offer in 3 minutes
Find out how much your home could sell for in as little as 3 minutes with a no-obligation cash offer.
Estimated market value
$521,800

