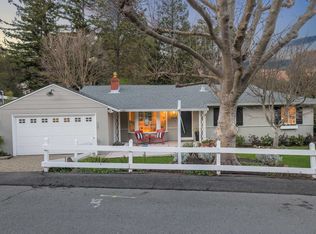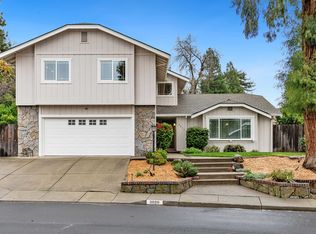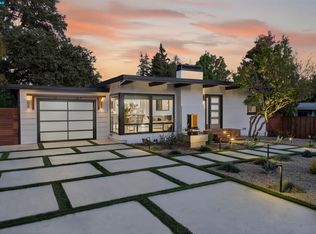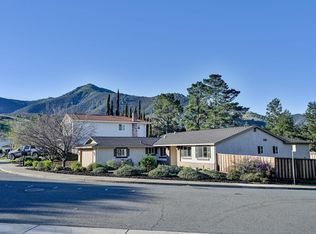Tucked at the end of a quiet one-lane road, this remarkable geodesic dome home channels the vision of Buckminster Fuller in a stunning architectural statement. Nestled on a private one-acre hillside, it offers panoramic views of Diablo Valley and a true escape into nature. Exceptional Lafayette schools.
The dome features recycled wood interiors, skylights, and expansive windows that fill the space with light. Unique touches, such as handmade stained glass, colorful cabinetry, and a custom shingled exterior, add charm and personality. Inside, a dramatic triangular window wall opens to a large deck, and the home features an updated kitchen, spacious bedrooms and baths, as well as both living and family rooms for relaxed, inspired living.
In January 2025, during the PG&E power shutoff, Lafayette residents faced days without power. But this home, powered by solar panels and 2 Tesla battery backup, stayed fully functional. "While neighbors relied on flashlights, our lights were on, the fridge running, and our lives uninterrupted."
All virtual staging is created solely for marketing purposes. Buyers shall satisfy themselves with a personal examination of the property. Seller is committed to fixing all mandatory inspection findings before closing of Escrow or crediting the Buyer.
For sale
$1,100,000
1750 Toyon Rd, Lafayette, CA 94549
2beds
1,710sqft
Est.:
Single Family Residence, Residential
Built in 1978
1 Acres Lot
$1,082,200 Zestimate®
$643/sqft
$-- HOA
What's special
Geodesic dome homePrivate one-acre hillsideHandmade stained glassLarge deckSpacious bedrooms and bathsUpdated kitchenRecycled wood interiors
- 154 days |
- 5,313 |
- 234 |
Zillow last checked: January 10, 2026 at 07:24am
Listing updated: January 08, 2026 at 07:40am
Listed by:
Andrei Bandrovsky 01269475 650-888-7741,
Compass 650-941-1111
Source: MLSListings Inc,MLS#: ML82017702
Tour with a local agent
Facts & features
Interior
Bedrooms & bathrooms
- Bedrooms: 2
- Bathrooms: 2
- Full bathrooms: 2
Rooms
- Room types: Office
Bathroom
- Features: StallShower2plus
Dining room
- Features: DiningFamilyCombo
Family room
- Features: KitchenFamilyRoomCombo
Kitchen
- Features: Countertop_Tile, Skylights
Heating
- Central Forced Air Gas, Fireplace(s)
Cooling
- Central Air
Appliances
- Included: Dishwasher, Microwave, Gas Oven/Range, Washer
- Laundry: Gas Dryer Hookup, Upper Floor, Inside
Features
- High Ceilings, One Or More Skylights, Open Beam Ceiling
- Flooring: Wood
- Fireplace features: Family Room
Interior area
- Total structure area: 1,710
- Total interior livable area: 1,710 sqft
Property
Parking
- Parking features: No Garage
Features
- Stories: 1
- Patio & porch: Deck
- Fencing: Front Yard,Partial,Wood
- Has view: Yes
- View description: Valley
Lot
- Size: 1 Acres
- Features: Hillside
Details
- Additional structures: Sheds
- Parcel number: 1670900057
- Zoning: R1
- Special conditions: Standard
Construction
Type & style
- Home type: SingleFamily
- Architectural style: Dome
- Property subtype: Single Family Residence, Residential
Materials
- Foundation: Raised
- Roof: Wood
Condition
- New construction: No
- Year built: 1978
Utilities & green energy
- Water: Public
- Utilities for property: Water Public, Solar
Community & HOA
Location
- Region: Lafayette
Financial & listing details
- Price per square foot: $643/sqft
- Tax assessed value: $983,078
- Annual tax amount: $12,009
- Date on market: 8/11/2025
- Listing agreement: ExclusiveAgency
- Listing terms: CashorConventionalLoan
Estimated market value
$1,082,200
$1.03M - $1.14M
$4,986/mo
Price history
Price history
| Date | Event | Price |
|---|---|---|
| 9/12/2025 | Price change | $1,100,000-4.3%$643/sqft |
Source: | ||
| 8/11/2025 | Listed for sale | $1,150,000+33.1%$673/sqft |
Source: | ||
| 10/6/2017 | Sold | $864,000-2.8%$505/sqft |
Source: | ||
| 8/29/2017 | Pending sale | $889,000$520/sqft |
Source: Pacific Union International Inc. #40784910 Report a problem | ||
| 6/10/2017 | Listed for sale | $889,000$520/sqft |
Source: Pacific Union International Inc. #40784910 Report a problem | ||
Public tax history
Public tax history
| Year | Property taxes | Tax assessment |
|---|---|---|
| 2025 | $12,009 +1.6% | $983,078 +2% |
| 2024 | $11,818 +1.7% | $963,803 +2% |
| 2023 | $11,620 +1.6% | $944,906 +2% |
Find assessor info on the county website
BuyAbility℠ payment
Est. payment
$6,642/mo
Principal & interest
$5203
Property taxes
$1054
Home insurance
$385
Climate risks
Neighborhood: 94549
Nearby schools
GreatSchools rating
- 8/10Springhill Elementary SchoolGrades: K-5Distance: 1.8 mi
- 8/10M. H. Stanley Middle SchoolGrades: 6-8Distance: 3.1 mi
- 10/10Acalanes High SchoolGrades: 9-12Distance: 2.1 mi
Schools provided by the listing agent
- Elementary: SpringhillElementary
- Middle: MHStanleyMiddle
- High: AcalanesHigh
- District: LafayetteElementary
Source: MLSListings Inc. This data may not be complete. We recommend contacting the local school district to confirm school assignments for this home.
- Loading
- Loading



