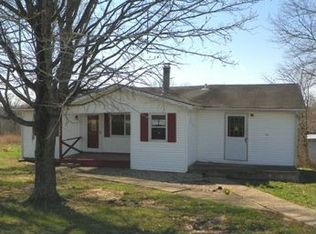Sold for $192,000 on 12/12/25
$192,000
1750 Walnut Lick Rd, Verona, KY 41092
3beds
897sqft
Single Family Residence, Residential
Built in ----
3.42 Acres Lot
$192,600 Zestimate®
$214/sqft
$1,356 Estimated rent
Home value
$192,600
Estimated sales range
Not available
$1,356/mo
Zestimate® history
Loading...
Owner options
Explore your selling options
What's special
Enjoy affordable country living in this 3 bed/1ba home on 3.4 acres. Most of the land is cleared with a gentle slope giving the new owner plenty of options. New metal roof and siding 1 year ago. Just 5 minutes to I-71 and 30 minutes to Cincinnati! Low county taxes.
Electric radiant heat through the ceiling and public water.
Zillow last checked: 8 hours ago
Listing updated: January 11, 2026 at 10:16pm
Listed by:
Blaire Hancock 859-221-5050,
Simple Fee Realty,
Jim Murray 859-802-3733,
Simple Fee Realty
Bought with:
Derrick Grandstaff, 293595
Huff Realty - Florence
Source: NKMLS,MLS#: 632702
Facts & features
Interior
Bedrooms & bathrooms
- Bedrooms: 3
- Bathrooms: 1
- Full bathrooms: 1
Primary bedroom
- Features: Luxury Vinyl Flooring
- Level: First
- Area: 121
- Dimensions: 11 x 11
Bedroom 2
- Features: Luxury Vinyl Flooring
- Level: First
- Area: 132
- Dimensions: 12 x 11
Bedroom 3
- Features: Luxury Vinyl Flooring
- Level: First
- Area: 72
- Dimensions: 9 x 8
Breakfast room
- Features: Luxury Vinyl Flooring
- Level: First
- Area: 66
- Dimensions: 11 x 6
Kitchen
- Features: Walk-Out Access
- Level: First
- Area: 143
- Dimensions: 13 x 11
Living room
- Features: Walk-Out Access
- Level: First
- Area: 180
- Dimensions: 15 x 12
Heating
- Radiant, Electric
Cooling
- None
Appliances
- Included: Electric Range
- Laundry: Electric Dryer Hookup, Lower Level, Washer Hookup
Features
- Windows: Vinyl Clad Window(s)
Interior area
- Total structure area: 897
- Total interior livable area: 897 sqft
Property
Parking
- Parking features: Driveway
- Has uncovered spaces: Yes
Features
- Levels: One
- Stories: 1
Lot
- Size: 3.42 Acres
- Features: Cleared, Sloped
Details
- Additional structures: Shed(s)
- Parcel number: 03455&55.01
Construction
Type & style
- Home type: SingleFamily
- Architectural style: Ranch
- Property subtype: Single Family Residence, Residential
Materials
- Aluminum Siding
- Foundation: Block
- Roof: Metal
Condition
- Existing Structure
- New construction: No
Utilities & green energy
- Sewer: Aerobic Septic
- Water: Public
- Utilities for property: Water Available
Community & neighborhood
Location
- Region: Verona
Other
Other facts
- Road surface type: Paved
Price history
| Date | Event | Price |
|---|---|---|
| 12/12/2025 | Sold | $192,000-6.3%$214/sqft |
Source: | ||
| 10/9/2025 | Pending sale | $205,000$229/sqft |
Source: | ||
| 9/24/2025 | Price change | $205,000-10.9%$229/sqft |
Source: | ||
| 8/21/2025 | Price change | $230,000-4.2%$256/sqft |
Source: | ||
| 7/31/2025 | Price change | $240,000-2%$268/sqft |
Source: | ||
Public tax history
| Year | Property taxes | Tax assessment |
|---|---|---|
| 2022 | $1,130 -0.7% | $105,000 |
| 2021 | $1,138 -2.9% | $105,000 |
| 2018 | $1,173 | $105,000 |
Find assessor info on the county website
Neighborhood: 41092
Nearby schools
GreatSchools rating
- 3/10Gallatin County Upper Elementary SchoolGrades: 3-5Distance: 9.1 mi
- 4/10Gallatin County Middle SchoolGrades: 6-8Distance: 9 mi
- 3/10Gallatin County High SchoolGrades: 9-12Distance: 8.9 mi
Schools provided by the listing agent
- Elementary: Gallatin County Elementary
- Middle: Gallatin County Middle School
- High: Gallatin County High
Source: NKMLS. This data may not be complete. We recommend contacting the local school district to confirm school assignments for this home.

Get pre-qualified for a loan
At Zillow Home Loans, we can pre-qualify you in as little as 5 minutes with no impact to your credit score.An equal housing lender. NMLS #10287.
