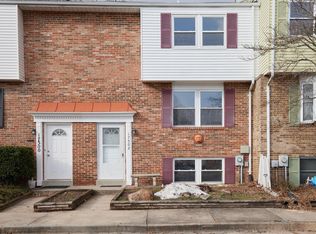Sold for $374,900
$374,900
17500 Kohlhoss Rd, Poolesville, MD 20837
3beds
1,588sqft
Townhouse
Built in 1974
2,022 Square Feet Lot
$368,700 Zestimate®
$236/sqft
$2,647 Estimated rent
Home value
$368,700
$339,000 - $402,000
$2,647/mo
Zestimate® history
Loading...
Owner options
Explore your selling options
What's special
Under Contract! Multiple bids! Unquestionably the best value in Poolesville, this immaculate THREE LEVEL, 3 bedroom, two full bath, brick-front END-UNIT townhome is your entry point to the top-ranked school district in Maryland and also a terrific investment opportunity! In amazing condition throughout, this gem features hardwood floors, an updated kitchen, big eat-in area (see the photos!), walkout to your private and fenced backyard, HUGE master bedroom with walk-in closet, and a finished basement/family room with yet another full bathroom. Tons of storage space. New windows, HVAC, and appliances! New Roof in 2017! Do nothing but move in! Two dedicated parking spots right in front and surrounded by visitor parking. Walk to the best of Poolesville---top-rated Poolesville High School, Poolesville Elementary School, our community pool/splashpark, and downtown restaurants/shopping! Super low HOA. Work from home with ultra high-speed FIOs or enjoy the short drive to 3 different MARC trains as well as Rockville, Gaithersburg, DC, Leesburg, and Frederick! Come join the fun in the best small town and award-winning school cluster in Maryland----Poolesville! Listing agent will always be available to answer any questions and will be happy to show your pre-qualified clients the property for you.
Zillow last checked: 8 hours ago
Listing updated: August 27, 2025 at 06:25pm
Listed by:
Jim Brown 301-221-1988,
LPT Realty, LLC
Bought with:
Virginia Skinner, 533705
Long & Foster Real Estate, Inc.
Source: Bright MLS,MLS#: MDMC2190440
Facts & features
Interior
Bedrooms & bathrooms
- Bedrooms: 3
- Bathrooms: 3
- Full bathrooms: 2
- 1/2 bathrooms: 1
- Main level bathrooms: 1
Primary bedroom
- Features: Flooring - Carpet, Walk-In Closet(s), Ceiling Fan(s)
- Level: Upper
Bedroom 2
- Features: Flooring - Carpet, Walk-In Closet(s)
- Level: Upper
Bedroom 3
- Features: Flooring - Carpet
- Level: Upper
Bathroom 1
- Features: Bathroom - Tub Shower, Flooring - Ceramic Tile
- Level: Upper
Bathroom 2
- Level: Main
Bathroom 3
- Features: Bathroom - Stall Shower, Flooring - Ceramic Tile
- Level: Lower
Family room
- Features: Flooring - Ceramic Tile
- Level: Lower
Foyer
- Level: Main
Kitchen
- Features: Flooring - HardWood, Eat-in Kitchen, Dining Area
- Level: Main
Laundry
- Level: Lower
Living room
- Features: Flooring - Carpet
- Level: Main
Utility room
- Level: Lower
Heating
- Central, Electric
Cooling
- Central Air, Electric
Appliances
- Included: Dishwasher, Disposal, Dryer, Exhaust Fan, Microwave, Water Heater, Washer, Cooktop, Refrigerator, Electric Water Heater
- Laundry: Lower Level, Laundry Room
Features
- Ceiling Fan(s), Combination Kitchen/Dining, Floor Plan - Traditional, Eat-in Kitchen, Walk-In Closet(s), Dry Wall
- Flooring: Carpet, Ceramic Tile, Hardwood, Wood
- Doors: Six Panel
- Windows: Double Pane Windows
- Basement: Other
- Has fireplace: No
Interior area
- Total structure area: 1,748
- Total interior livable area: 1,588 sqft
- Finished area above ground: 1,188
- Finished area below ground: 400
Property
Parking
- Total spaces: 2
- Parking features: Assigned, Parking Lot
- Details: Assigned Parking
Accessibility
- Accessibility features: None
Features
- Levels: Three
- Stories: 3
- Patio & porch: Patio
- Exterior features: Extensive Hardscape
- Pool features: Community
- Fencing: Back Yard,Partial
- Has view: Yes
- View description: Street
Lot
- Size: 2,022 sqft
Details
- Additional structures: Above Grade, Below Grade
- Parcel number: 160301628814
- Zoning: PRM
- Special conditions: Standard
Construction
Type & style
- Home type: Townhouse
- Architectural style: Traditional
- Property subtype: Townhouse
Materials
- Brick Front, Vinyl Siding
- Foundation: Block
- Roof: Shingle
Condition
- Very Good
- New construction: No
- Year built: 1974
Utilities & green energy
- Electric: 200+ Amp Service
- Sewer: Public Sewer
- Water: Public
- Utilities for property: Fiber Optic
Community & neighborhood
Location
- Region: Poolesville
- Subdivision: Wesmond
- Municipality: Town of Poolesville
HOA & financial
HOA
- Has HOA: Yes
- HOA fee: $84 quarterly
- Association name: WESMOND TOWNHOMES
Other
Other facts
- Listing agreement: Exclusive Right To Sell
- Ownership: Fee Simple
Price history
| Date | Event | Price |
|---|---|---|
| 8/14/2025 | Sold | $374,900$236/sqft |
Source: | ||
| 7/16/2025 | Pending sale | $374,900$236/sqft |
Source: | ||
| 7/12/2025 | Listed for sale | $374,900+22.9%$236/sqft |
Source: | ||
| 7/16/2021 | Sold | $305,000+1.7%$192/sqft |
Source: | ||
| 6/27/2021 | Pending sale | $299,900$189/sqft |
Source: | ||
Public tax history
| Year | Property taxes | Tax assessment |
|---|---|---|
| 2025 | $3,483 -7% | $323,867 +8.8% |
| 2024 | $3,744 +11.6% | $297,800 +10.5% |
| 2023 | $3,354 +15.8% | $269,467 +11.8% |
Find assessor info on the county website
Neighborhood: 20837
Nearby schools
GreatSchools rating
- 8/10Poolesville Elementary SchoolGrades: K-5Distance: 0.1 mi
- 8/10John H. Poole Middle SchoolGrades: 6-8Distance: 1.2 mi
- 9/10Poolesville High SchoolGrades: 9-12Distance: 0.6 mi
Schools provided by the listing agent
- Elementary: Poolesville
- Middle: John H. Poole
- High: Poolesville
- District: Montgomery County Public Schools
Source: Bright MLS. This data may not be complete. We recommend contacting the local school district to confirm school assignments for this home.
Get a cash offer in 3 minutes
Find out how much your home could sell for in as little as 3 minutes with a no-obligation cash offer.
Estimated market value$368,700
Get a cash offer in 3 minutes
Find out how much your home could sell for in as little as 3 minutes with a no-obligation cash offer.
Estimated market value
$368,700
