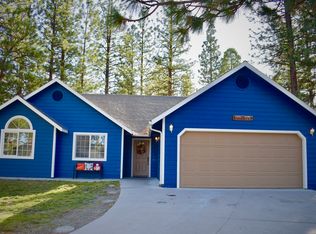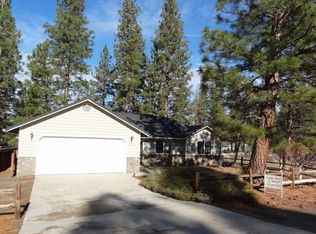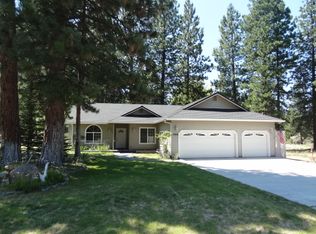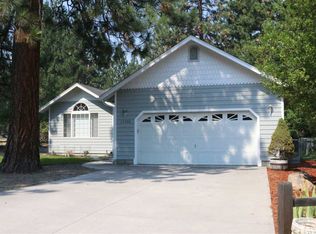Sold for $439,000
$439,000
17501 Grizzly Den Rd, Weed, CA 96094
3beds
2baths
1,596sqft
Single Family Residence
Built in ----
0.51 Acres Lot
$406,500 Zestimate®
$275/sqft
$2,366 Estimated rent
Home value
$406,500
$386,000 - $427,000
$2,366/mo
Zestimate® history
Loading...
Owner options
Explore your selling options
What's special
Welcome to your dream home-where luxury, comfort, and style converge in one unforgettable property. This fully remodeled gem offers incredible features both inside and out, creating a rare opportunity you will fall in love with. Luxury vinyl flooring, soaring vaulted ceilings that create a light, airy atmosphere. The chef's kitchen is a standout, with rich alder cabinets, stunning quartzite countertops, and a premium 5 burner gas range. 3 Separate heat sources and central air offers year round comfort. Both bathrooms feel like private spas, featuring walk-in tile and glass shower enclosures with elegant, modern finishes. Step through the French doors off the dining room an into your own backyard paradise. This outdoor utopia boasts covered patio with 3 ceiling fans, outdoor kitchen, hot tub, a hanging daybed, and a tranquil recirculating pond surrounded by lush flora and fauna. It's more than a backyard, it's a seamless extension of your living space. Front and back yard are illuminated with low-voltage lighting. Stroll down the garden path to discover multiple raised beds, ideal for cultivating your favorite herbs, flowers, or veggies. Come live your best life!
Zillow last checked: 8 hours ago
Listing updated: July 23, 2025 at 06:38pm
Listed by:
Aric Cena 530-859-3472,
Alpine Realty, Inc
Bought with:
Sandra Haugen, DRE #:01786855
Elite Real Estate Group
Source: SMLS,MLS#: 20250545
Facts & features
Interior
Bedrooms & bathrooms
- Bedrooms: 3
- Bathrooms: 2
Bathroom
- Features: Double Vanity, Shower Enclosure, Tile Enclosure, Tile Floors
Kitchen
- Features: Custom Cabinets
Heating
- F/A Propane, Monitor-Oil
Cooling
- Central Air
Appliances
- Included: Dishwasher, Disposal, Microwave, Gas Range, Refrigerator, Washer, Dryer-Propane
- Laundry: Laundry Room
Features
- Pantry, Vaulted Ceiling(s), Walk-In Closet(s)
- Flooring: Tile, Vinyl Plank
- Doors: French Doors
- Windows: Blinds, Double Pane Windows, Vinyl Clad
- Has fireplace: Yes
- Fireplace features: Gas, Family Room
Interior area
- Total structure area: 1,596
- Total interior livable area: 1,596 sqft
Property
Parking
- Parking features: Attached, Concrete, RV Access/Parking
- Has attached garage: Yes
- Has uncovered spaces: Yes
- Details: RV Parking
Features
- Patio & porch: Patio
- Exterior features: Garden, Pond
- Has spa: Yes
- Spa features: Hot Tub, Private
- Fencing: Chain Link,Wood,Other
- Has view: Yes
- View description: Mt Shasta, Trees/Woods
- Waterfront features: Pond
Lot
- Size: 0.51 Acres
- Features: Landscaped, Lawn, Sprinkler, Trees
- Topography: Level
Details
- Additional structures: Shed(s)
- Additional parcels included: 107130180
- Parcel number: 107130190000
- Other equipment: Fuel Tank/Leased Other
Construction
Type & style
- Home type: SingleFamily
- Architectural style: Country
- Property subtype: Single Family Residence
Materials
- Wood Siding
- Foundation: Slab
- Roof: Composition
Condition
- 11 - 20 yrs
Utilities & green energy
- Sewer: Sewer
- Water: Community
Community & neighborhood
Location
- Region: Weed
- Subdivision: Lake Shastina
Other
Other facts
- Road surface type: Paved
Price history
| Date | Event | Price |
|---|---|---|
| 7/20/2025 | Sold | $439,000-5.6%$275/sqft |
Source: | ||
| 6/21/2025 | Pending sale | $465,000$291/sqft |
Source: | ||
| 5/14/2025 | Listed for sale | $465,000+72.2%$291/sqft |
Source: | ||
| 1/3/2007 | Sold | $270,000+718.2%$169/sqft |
Source: | ||
| 5/17/2005 | Sold | $33,000$21/sqft |
Source: Public Record Report a problem | ||
Public tax history
| Year | Property taxes | Tax assessment |
|---|---|---|
| 2025 | $3,387 +4.6% | $315,000 +5% |
| 2024 | $3,237 +7% | $300,000 +7.1% |
| 2023 | $3,025 +11.7% | $280,000 +12% |
Find assessor info on the county website
Neighborhood: Lake Shastina
Nearby schools
GreatSchools rating
- 7/10Butteville Elementary SchoolGrades: K-8Distance: 4.3 mi
- 4/10Weed High SchoolGrades: 9-12Distance: 5 mi
Get pre-qualified for a loan
At Zillow Home Loans, we can pre-qualify you in as little as 5 minutes with no impact to your credit score.An equal housing lender. NMLS #10287.



