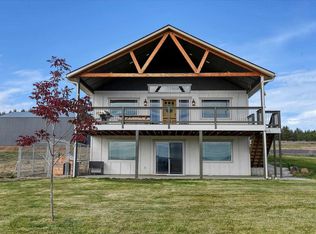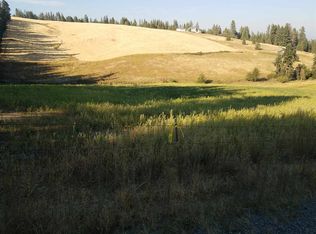Closed
$622,500
17503 N Austin Rd, Spokane, WA 99208
4beds
2baths
2,434sqft
Single Family Residence
Built in 1950
10.04 Acres Lot
$615,900 Zestimate®
$256/sqft
$2,372 Estimated rent
Home value
$615,900
$573,000 - $665,000
$2,372/mo
Zestimate® history
Loading...
Owner options
Explore your selling options
What's special
Incredible Territorial Views! Beautifully Updated 4 Bedroom & 2 Bath Home, on 10 acres. Enjoy all the finishes of a new home & the character of an older home. Completely updated kitchen w/ soft close wood cabinets, granite countertops, large over sized sink, stainless appliances. Large dining room. 3 bedrooms on the main floor. Original hardwood floors. Finished basement w/ family rm, egress bedroom w/ double closets, & a bathroom. Vinyl windows. 6 yr old roof. New septic system & drain-field. Freshly painted exterior, house & outbuildings. Large deck to relax & enjoy the view. Covered back deck. Go on a hike in the timber, sitting around the fire pit to watch the sun go down. 30 X 50 Shop w/paved parking area, & a 24 X 48 Quonset hut. RV hook-up w/ power. Chicken coop. Fenced backyard. Gated driveway. New lawn. Very close in acreage, w/ convenient access to Hwy 395, 7 minute drive to Wandermere shopping, food & entertainment. Mead Schools.
Zillow last checked: 8 hours ago
Listing updated: October 02, 2025 at 11:50am
Listed by:
Julie Weaver 509-998-0064,
Windermere North
Source: SMLS,MLS#: 202520819
Facts & features
Interior
Bedrooms & bathrooms
- Bedrooms: 4
- Bathrooms: 2
Basement
- Level: Basement
First floor
- Level: First
- Area: 1450 Square Feet
Heating
- Electric, Forced Air, Heat Pump
Cooling
- Central Air
Appliances
- Included: Free-Standing Range, Dishwasher, Refrigerator, Microwave
- Laundry: In Basement
Features
- Hard Surface Counters
- Flooring: Wood
- Windows: Windows Vinyl
- Basement: Full,Finished,Rec/Family Area
- Has fireplace: No
Interior area
- Total structure area: 2,434
- Total interior livable area: 2,434 sqft
Property
Parking
- Total spaces: 4
- Parking features: Detached, RV Access/Parking, Off Site, Oversized
- Garage spaces: 4
Features
- Levels: One
- Stories: 1
- Has view: Yes
- View description: Mountain(s), Territorial
Lot
- Size: 10.04 Acres
- Features: Views, Open Lot, Hillside, Horses Allowed
Details
- Additional structures: Workshop
- Parcel number: 27243.9061
- Horses can be raised: Yes
Construction
Type & style
- Home type: SingleFamily
- Architectural style: Ranch
- Property subtype: Single Family Residence
Materials
- Vinyl Siding
- Roof: Composition
Condition
- New construction: No
- Year built: 1950
Community & neighborhood
Location
- Region: Spokane
Other
Other facts
- Listing terms: Conventional,Cash
- Road surface type: Paved, Gravel
Price history
| Date | Event | Price |
|---|---|---|
| 10/1/2025 | Sold | $622,500-2.7%$256/sqft |
Source: | ||
| 8/30/2025 | Pending sale | $639,900$263/sqft |
Source: | ||
| 8/6/2025 | Price change | $639,900-1.5%$263/sqft |
Source: | ||
| 7/18/2025 | Listed for sale | $649,900-3%$267/sqft |
Source: | ||
| 7/31/2024 | Listing removed | -- |
Source: | ||
Public tax history
| Year | Property taxes | Tax assessment |
|---|---|---|
| 2024 | $5,571 +16.3% | $550,960 +2.9% |
| 2023 | $4,790 -4% | $535,230 -2.5% |
| 2022 | $4,989 +59% | $548,930 +61.8% |
Find assessor info on the county website
Neighborhood: 99208
Nearby schools
GreatSchools rating
- 4/10Brentwood Elementary SchoolGrades: K-5Distance: 4 mi
- 6/10Northwood Middle SchoolGrades: 6-8Distance: 4.2 mi
- 8/10Mead Senior High SchoolGrades: 9-12Distance: 3.5 mi
Schools provided by the listing agent
- Elementary: Brentwood
- Middle: Northwood MS
- High: Mead
- District: Mead
Source: SMLS. This data may not be complete. We recommend contacting the local school district to confirm school assignments for this home.
Get pre-qualified for a loan
At Zillow Home Loans, we can pre-qualify you in as little as 5 minutes with no impact to your credit score.An equal housing lender. NMLS #10287.
Sell for more on Zillow
Get a Zillow Showcase℠ listing at no additional cost and you could sell for .
$615,900
2% more+$12,318
With Zillow Showcase(estimated)$628,218

