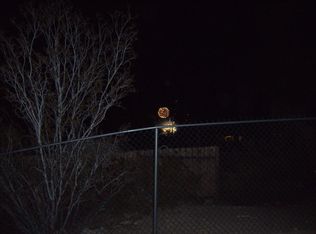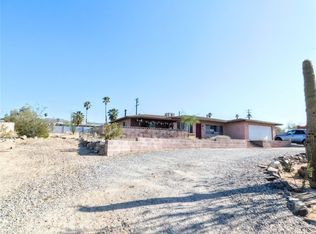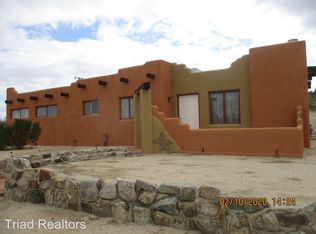Sold for $390,000
Listing Provided by:
Traci Hansen DRE #01314078 760-443-1858,
Rise Realty,
Stephen Buchanan DRE #02093622,
29 Palms Realty
Bought with: Osgood Realty, Inc.
$390,000
73028 Manana Dr, Twentynine Palms, CA 92277
4beds
1,901sqft
Single Family Residence
Built in 1959
0.52 Acres Lot
$389,900 Zestimate®
$205/sqft
$2,658 Estimated rent
Home value
$389,900
$355,000 - $429,000
$2,658/mo
Zestimate® history
Loading...
Owner options
Explore your selling options
What's special
A rare chance to own this amazing family pool home at the new improved pricing!!!
Desert living at its finest! This stunning single-story pool home in Twentynine Palms offers the perfect blend of comfort, style, and space. Featuring 4 bedrooms, 2 full bathrooms, and 1,901 square feet of updated living space, this home sits on over half an acre with panoramic desert views front and back.
Step outside to your own private oasis—a fully fenced backyard with a sparkling in-ground pool, outdoor grill, and plenty of space to relax or entertain under the sun and stars. Inside, enjoy an open floorplan with high ceilings, laminate flooring, recessed and track lighting, and a remodeled kitchen with a breakfast bar.
Additional features include a circular driveway, indoor laundry, no HOA, and charming curb appeal with mature Joshua Trees and a bold front entry.
Conveniently located near the Marine Base, downtown shops, and just minutes from Joshua Tree National Park, this home is perfect as a full-time residence, desert retreat, or short-term rental investment.
**See supplements for clear termite, septic and county assessors updated correction for number of bedrooms.
Zillow last checked: 8 hours ago
Listing updated: December 18, 2025 at 11:01am
Listing Provided by:
Traci Hansen DRE #01314078 760-443-1858,
Rise Realty,
Stephen Buchanan DRE #02093622,
29 Palms Realty
Bought with:
Bill Osgood, DRE #00799644
Osgood Realty, Inc.
Source: CRMLS,MLS#: SW25082971 Originating MLS: California Regional MLS
Originating MLS: California Regional MLS
Facts & features
Interior
Bedrooms & bathrooms
- Bedrooms: 4
- Bathrooms: 2
- Full bathrooms: 2
- Main level bathrooms: 2
- Main level bedrooms: 4
Primary bedroom
- Features: Main Level Primary
Primary bedroom
- Features: Primary Suite
Bedroom
- Features: All Bedrooms Down
Kitchen
- Features: Kitchen/Family Room Combo
Heating
- Central
Cooling
- Central Air
Appliances
- Included: Dishwasher, Electric Water Heater
- Laundry: Electric Dryer Hookup, Inside
Features
- Breakfast Bar, Recessed Lighting, Track Lighting, All Bedrooms Down, Main Level Primary, Primary Suite, Utility Room
- Flooring: Concrete
- Has fireplace: Yes
- Fireplace features: Family Room
- Common walls with other units/homes: No Common Walls
Interior area
- Total interior livable area: 1,901 sqft
Property
Parking
- Total spaces: 6
- Parking features: Circular Driveway, Private, RV Access/Parking
- Uncovered spaces: 6
Features
- Levels: One
- Stories: 1
- Entry location: 1
- Patio & porch: Concrete, Covered, Open, Patio
- Has private pool: Yes
- Pool features: Fenced, Fiberglass, In Ground, Private
- Has spa: Yes
- Spa features: Above Ground, Private
- Has view: Yes
- View description: Desert
Lot
- Size: 0.52 Acres
- Features: 0-1 Unit/Acre, Desert Back, Desert Front, Front Yard, Yard
Details
- Additional structures: Shed(s)
- Parcel number: 0621021090000
- Zoning: DFOR
- Special conditions: Standard
Construction
Type & style
- Home type: SingleFamily
- Architectural style: Mid-Century Modern,Ranch
- Property subtype: Single Family Residence
Materials
- Foundation: Slab
- Roof: Shingle
Condition
- Updated/Remodeled
- New construction: No
- Year built: 1959
Utilities & green energy
- Electric: Electricity - On Property, Standard
- Sewer: Septic Tank
- Water: Public
- Utilities for property: Cable Connected, Electricity Connected, Phone Connected
Community & neighborhood
Security
- Security features: Smoke Detector(s)
Community
- Community features: Biking, Hiking, Military Land
Location
- Region: Twentynine Palms
Other
Other facts
- Listing terms: Cash,Conventional,FHA,VA Loan
- Road surface type: Paved
Price history
| Date | Event | Price |
|---|---|---|
| 12/18/2025 | Sold | $390,000+4%$205/sqft |
Source: | ||
| 12/17/2025 | Contingent | $375,000$197/sqft |
Source: | ||
| 12/8/2025 | Pending sale | $375,000$197/sqft |
Source: | ||
| 11/12/2025 | Contingent | $375,000$197/sqft |
Source: | ||
| 9/28/2025 | Price change | $375,000-3.6%$197/sqft |
Source: | ||
Public tax history
| Year | Property taxes | Tax assessment |
|---|---|---|
| 2025 | $5,112 -3.5% | $418,989 -7.7% |
| 2024 | $5,300 -3.2% | $453,900 -4.3% |
| 2023 | $5,473 +8.6% | $474,300 +9% |
Find assessor info on the county website
Neighborhood: 92277
Nearby schools
GreatSchools rating
- 4/10Oasis Elementary SchoolGrades: K-6Distance: 0.7 mi
- 7/10Twentynine Palms Junior High SchoolGrades: 7-8Distance: 1.8 mi
- 6/10Twentynine Palms High SchoolGrades: 9-12Distance: 0.8 mi
Schools provided by the listing agent
- Elementary: Oasis
- Middle: 29 Palms
- High: 29 Palms
Source: CRMLS. This data may not be complete. We recommend contacting the local school district to confirm school assignments for this home.
Get a cash offer in 3 minutes
Find out how much your home could sell for in as little as 3 minutes with a no-obligation cash offer.
Estimated market value$389,900
Get a cash offer in 3 minutes
Find out how much your home could sell for in as little as 3 minutes with a no-obligation cash offer.
Estimated market value
$389,900


