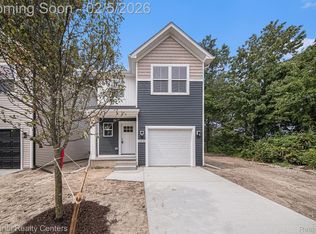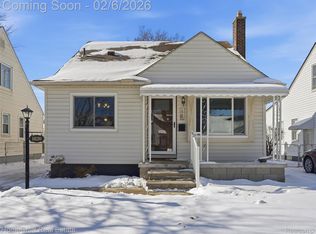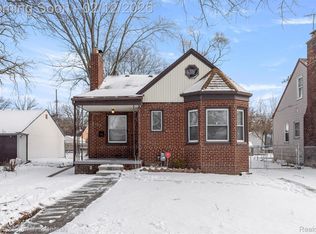**NEW CONSTRUCTION JUNE/JULY 2026 OCCUPANCY** RENDERING PHOTO/PHOTOS ARE A REPRENTATION BUT NOT EXACT REPLICA** ** MELVINDALE W/ MELVINDALE SCHOOLS** NO HOA!!** Located in highly desired MELVINDALE. Enter the front door and experience the lay out from the open concept kitchen leading to the large living room. Kitchen and baths include granite counter tops, shaker style cabinets and available stainless appliances. Garage is spacious and with direct access to home. Laundry room with recessed connections for water and vented for dryer. Large Owners Suite bedroom with spacious walk-in closet, along with additional spacious bedrooms and 2 full baths. Please call Listing Agent with any questions and details, Builder taking reservations now, upgrades are available including materials. B.A.T.V.A.I. Front photo is for style purposes only, BUYER WELCOMED TO BE PART OF THE SELECTION PROCESS, CALL TODAY!!
New construction
$234,999
17506 Reed St, Melvindale, MI 48122
3beds
1,495sqft
Est.:
Single Family Residence
Built in 2026
3,049.2 Square Feet Lot
$235,000 Zestimate®
$157/sqft
$-- HOA
What's special
- 8 days |
- 435 |
- 14 |
Zillow last checked: 8 hours ago
Listing updated: February 04, 2026 at 10:00pm
Listed by:
Vanessa Veri 734-664-0251,
National Realty Centers, Inc 248-468-1444
Source: Realcomp II,MLS#: 20261007162
Tour with a local agent
Facts & features
Interior
Bedrooms & bathrooms
- Bedrooms: 3
- Bathrooms: 3
- Full bathrooms: 2
- 1/2 bathrooms: 1
Primary bedroom
- Level: Second
- Area: 195
- Dimensions: 13 X 15
Bedroom
- Level: Second
- Area: 140
- Dimensions: 10 X 14
Bedroom
- Level: Second
- Area: 135
- Dimensions: 9 X 15
Primary bathroom
- Level: Second
- Area: 45
- Dimensions: 5 X 9
Other
- Level: Second
- Area: 45
- Dimensions: 5 X 9
Other
- Level: Entry
- Area: 24
- Dimensions: 4 X 6
Dining room
- Level: Entry
- Area: 104
- Dimensions: 8 X 13
Kitchen
- Level: Entry
- Area: 90
- Dimensions: 10 X 9
Laundry
- Level: Second
- Area: 35
- Dimensions: 7 X 5
Living room
- Level: Entry
- Area: 192
- Dimensions: 12 X 16
Heating
- Forced Air, Natural Gas
Appliances
- Laundry: Gas Dryer Hookup, Laundry Room, Washer Hookup
Features
- Basement: Unfinished
- Has fireplace: No
Interior area
- Total interior livable area: 1,495 sqft
- Finished area above ground: 1,495
Video & virtual tour
Property
Parking
- Total spaces: 1
- Parking features: One Car Garage, Attached, Direct Access
- Attached garage spaces: 1
Features
- Levels: Two
- Stories: 2
- Entry location: GroundLevel
- Patio & porch: Porch
- Pool features: None
- Fencing: Fencing Allowed
Lot
- Size: 3,049.2 Square Feet
- Dimensions: 30 x 102 x 30 x 102
Details
- Parcel number: 47008010064000
- Special conditions: Short Sale No,Standard
Construction
Type & style
- Home type: SingleFamily
- Architectural style: Colonial
- Property subtype: Single Family Residence
Materials
- Vinyl Siding
- Foundation: Basement, Poured, Sump Pump
- Roof: E NE RG YS TA RShingles
Condition
- New Construction
- New construction: Yes
- Year built: 2026
Details
- Warranty included: Yes
Utilities & green energy
- Sewer: Public Sewer
- Water: Public
Community & HOA
HOA
- Has HOA: No
Location
- Region: Melvindale
Financial & listing details
- Price per square foot: $157/sqft
- Tax assessed value: $37,000
- Annual tax amount: $1,169
- Date on market: 2/5/2026
- Cumulative days on market: 8 days
- Listing agreement: Exclusive Right To Sell
- Listing terms: Cash,Conventional,FHA
Estimated market value
$235,000
$223,000 - $247,000
$2,070/mo
Price history
Price history
| Date | Event | Price |
|---|---|---|
| 2/5/2026 | Listed for sale | $234,999-12.3%$157/sqft |
Source: | ||
| 9/28/2025 | Listing removed | $267,999$179/sqft |
Source: | ||
| 7/23/2025 | Listed for sale | $267,999+9807.5%$179/sqft |
Source: | ||
| 8/14/2019 | Sold | $2,705$2/sqft |
Source: Public Record Report a problem | ||
Public tax history
Public tax history
| Year | Property taxes | Tax assessment |
|---|---|---|
| 2025 | -- | -- |
| 2024 | -- | -- |
| 2023 | -- | -- |
Find assessor info on the county website
BuyAbility℠ payment
Est. payment
$1,351/mo
Principal & interest
$911
Property taxes
$358
Home insurance
$82
Climate risks
Neighborhood: 48122
Nearby schools
GreatSchools rating
- 5/10Allendale Elementary SchoolGrades: 2-5Distance: 0.5 mi
- 4/10Julian O. Strong Middle SchoolGrades: 6-8Distance: 0.4 mi
- 6/10Melvindale High SchoolGrades: 9-12Distance: 0.7 mi
- Loading
- Loading



