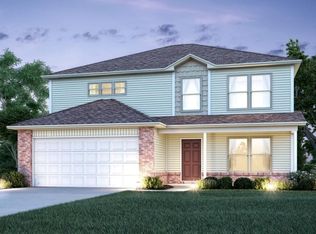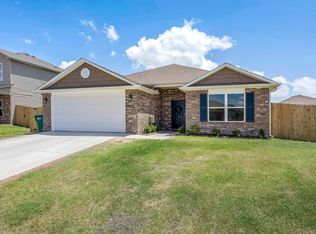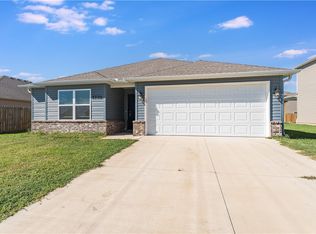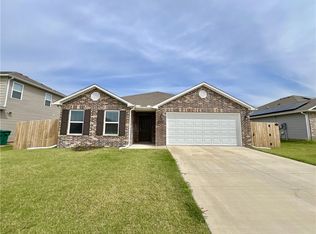Sold for $300,000
$300,000
1751 King Rd, Centerton, AR 72719
3beds
1,723sqft
Single Family Residence
Built in 2022
6,534 Square Feet Lot
$332,800 Zestimate®
$174/sqft
$1,921 Estimated rent
Home value
$332,800
$316,000 - $349,000
$1,921/mo
Zestimate® history
Loading...
Owner options
Explore your selling options
What's special
Buy with $0 down RD loan. New 3 bedroom, 2 bath, 2 car garage. Fenced in yard. Kitchen has large center island with pantry and granite counters. Upgraded ceiling light inserts. Subway tile in kitchen and master bathroom shower. Large covered patio. Exterior is brick and siding. 5 minutes from Bentonville West High School.
Zillow last checked: 8 hours ago
Listing updated: September 20, 2023 at 02:53pm
Listed by:
Bob Orband 479-659-1804,
Lindsey & Assoc Inc Branch
Bought with:
Thomas Brewer, SA00086711
Collier & Associates
Source: ArkansasOne MLS,MLS#: 1241888 Originating MLS: Northwest Arkansas Board of REALTORS MLS
Originating MLS: Northwest Arkansas Board of REALTORS MLS
Facts & features
Interior
Bedrooms & bathrooms
- Bedrooms: 3
- Bathrooms: 2
- Full bathrooms: 2
Primary bedroom
- Level: Main
- Dimensions: 13x17.4
Bedroom
- Level: Main
- Dimensions: 12.4x13.3
Bedroom
- Level: Main
- Dimensions: 13.4x12.4
Primary bathroom
- Level: Main
- Dimensions: 11x9.6
Bathroom
- Level: Main
- Dimensions: 8.5x4.10
Eat in kitchen
- Level: Main
- Dimensions: 10.8x10.7
Kitchen
- Level: Main
- Dimensions: 10.10x13.11
Utility room
- Level: Main
- Dimensions: 7.8x6.2
Heating
- Heat Pump
Cooling
- Central Air
Appliances
- Included: Dishwasher, Electric Water Heater, Disposal
- Laundry: Washer Hookup, Dryer Hookup
Features
- Granite Counters, Walk-In Closet(s), Window Treatments
- Flooring: Carpet, Vinyl
- Windows: Double Pane Windows, Vinyl, Blinds
- Basement: None
- Has fireplace: No
- Fireplace features: None
Interior area
- Total structure area: 1,723
- Total interior livable area: 1,723 sqft
Property
Parking
- Total spaces: 2
- Parking features: Attached, Garage, Garage Door Opener
- Has attached garage: Yes
- Covered spaces: 2
Features
- Levels: One
- Stories: 1
- Patio & porch: Covered, Patio
- Exterior features: Concrete Driveway
- Pool features: None
- Fencing: Partial
- Waterfront features: None
Lot
- Size: 6,534 sqft
- Features: Landscaped, Level
Details
- Additional structures: None
- Parcel number: 0607588000
- Zoning description: Residential
Construction
Type & style
- Home type: SingleFamily
- Architectural style: Contemporary
- Property subtype: Single Family Residence
Materials
- Brick, Vinyl Siding
- Foundation: Slab
- Roof: Architectural,Shingle
Condition
- New construction: No
- Year built: 2022
Details
- Warranty included: Yes
Utilities & green energy
- Sewer: Public Sewer
- Utilities for property: Cable Available, Sewer Available
Community & neighborhood
Security
- Security features: Smoke Detector(s)
Community
- Community features: Near Schools, Sidewalks
Location
- Region: Centerton
- Subdivision: Morningside Estates Ph 4 Centerton
HOA & financial
HOA
- HOA fee: $125 annually
- Services included: See Agent
Price history
| Date | Event | Price |
|---|---|---|
| 8/22/2025 | Listing removed | $1,800$1/sqft |
Source: Zillow Rentals Report a problem | ||
| 8/12/2025 | Price change | $1,800-4%$1/sqft |
Source: Zillow Rentals Report a problem | ||
| 7/21/2025 | Price change | $1,875-1.3%$1/sqft |
Source: Zillow Rentals Report a problem | ||
| 7/15/2025 | Price change | $1,900-2.6%$1/sqft |
Source: Zillow Rentals Report a problem | ||
| 7/3/2025 | Price change | $1,950-2.5%$1/sqft |
Source: Zillow Rentals Report a problem | ||
Public tax history
| Year | Property taxes | Tax assessment |
|---|---|---|
| 2024 | $3,708 +48.7% | $60,708 +53.6% |
| 2023 | $2,494 | $39,523 |
| 2022 | -- | -- |
Find assessor info on the county website
Neighborhood: 72719
Nearby schools
GreatSchools rating
- 6/10Centerton Gamble ElementaryGrades: K-4Distance: 1.3 mi
- 8/10Grimsley Junior High SchoolGrades: 7-8Distance: 1.6 mi
- 9/10Bentonville West High SchoolGrades: 9-12Distance: 1 mi
Schools provided by the listing agent
- District: Bentonville
Source: ArkansasOne MLS. This data may not be complete. We recommend contacting the local school district to confirm school assignments for this home.
Get pre-qualified for a loan
At Zillow Home Loans, we can pre-qualify you in as little as 5 minutes with no impact to your credit score.An equal housing lender. NMLS #10287.
Sell for more on Zillow
Get a Zillow Showcase℠ listing at no additional cost and you could sell for .
$332,800
2% more+$6,656
With Zillow Showcase(estimated)$339,456



